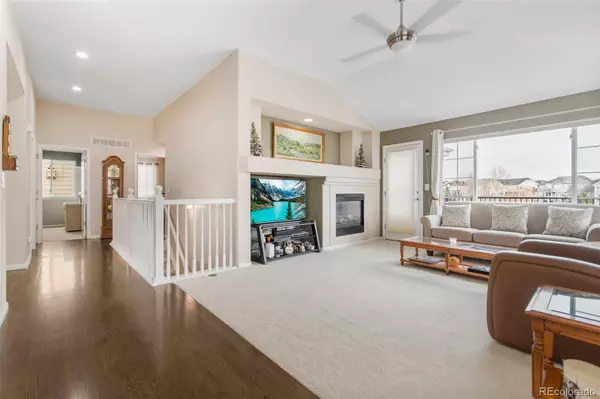$701,500
$714,000
1.8%For more information regarding the value of a property, please contact us for a free consultation.
16233 Rock Crystal DR Parker, CO 80134
4 Beds
3 Baths
2,559 SqFt
Key Details
Sold Price $701,500
Property Type Single Family Home
Sub Type Single Family Residence
Listing Status Sold
Purchase Type For Sale
Square Footage 2,559 sqft
Price per Sqft $274
Subdivision Stonegate
MLS Listing ID 2895165
Sold Date 03/01/24
Style Contemporary,Urban Contemporary
Bedrooms 4
Full Baths 2
Three Quarter Bath 1
Condo Fees $220
HOA Fees $18/ann
HOA Y/N Yes
Abv Grd Liv Area 1,532
Originating Board recolorado
Year Built 2002
Annual Tax Amount $5,676
Tax Year 2023
Lot Size 4,791 Sqft
Acres 0.11
Property Description
Looking for a meticulously maintained home in an excellent location? Your search ends here. Welcome to this beautiful ranch nestled in the thriving community of Stonegate, boasting numerous updates that will undoubtedly capture your attention. Revel in the luxury of a brand-new deck and patio overlooking open space and recreation trails. Convenience is key with this property, as it is ideally situated within walking distance to both the elementary and high school. Take advantage of the recently renovated community center, just a hop, skip, and jump away. Here, you can indulge in the seasonal outdoor pool, tennis courts, playground, or even rent out the center for special events. You get to enjoy all the community has with a low HOA of $220/ year! For those familiar with Colorado living, the south-facing driveway is a definite bonus. The home has undergone significant updates within the last 1-6 years, lighting, interior paint, a finished basement with a wet bar and rec room, Hunter Douglas window blinds, stainless steel appliances, an epoxy floor in the garage, and new triple-paned windows in the master bedroom. In the year 2023 alone, the seller completed a slew of improvements, including an impact-resistant roof, a new driveway, new lower patio concrete, and a back deck with upgraded trek decking. The entire exterior was meticulously painted and caulked on January 3, 2024. This residence is a true gem and a must-see for anyone in the market for a move-in-ready home. Ask your agent to provide you with the 2023 appraisal, which is included in the MLS supplements.
Location
State CO
County Douglas
Zoning PDU
Rooms
Basement Finished, Walk-Out Access
Main Level Bedrooms 3
Interior
Interior Features Smoke Free
Heating Forced Air
Cooling Central Air
Flooring Carpet, Laminate, Tile, Wood
Fireplaces Number 1
Fireplace Y
Appliance Dishwasher, Dryer, Microwave, Range
Exterior
Exterior Feature Gas Valve, Lighting, Private Yard, Rain Gutters, Smart Irrigation
Garage Spaces 2.0
Fence Partial
Pool Outdoor Pool
Utilities Available Electricity Connected, Natural Gas Connected
Roof Type Composition
Total Parking Spaces 2
Garage Yes
Building
Lot Description Landscaped, Open Space, Sprinklers In Front, Sprinklers In Rear
Sewer Public Sewer
Water Public
Level or Stories One
Structure Type Concrete,Frame,Wood Siding
Schools
Elementary Schools Mammoth Heights
Middle Schools Sierra
High Schools Chaparral
School District Douglas Re-1
Others
Senior Community No
Ownership Individual
Acceptable Financing 1031 Exchange, Cash, Conventional, FHA, VA Loan
Listing Terms 1031 Exchange, Cash, Conventional, FHA, VA Loan
Special Listing Condition None
Read Less
Want to know what your home might be worth? Contact us for a FREE valuation!

Our team is ready to help you sell your home for the highest possible price ASAP

© 2024 METROLIST, INC., DBA RECOLORADO® – All Rights Reserved
6455 S. Yosemite St., Suite 500 Greenwood Village, CO 80111 USA
Bought with Compass - Denver






