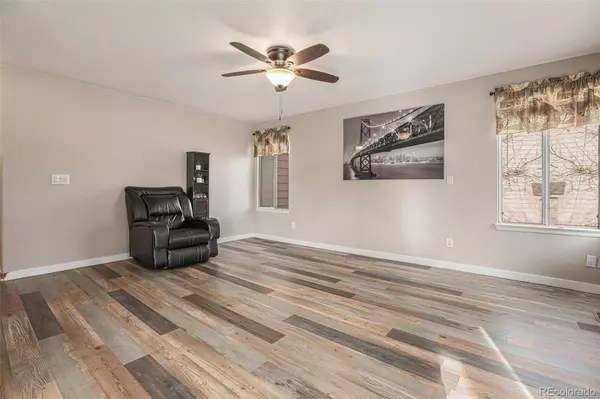$630,000
$625,000
0.8%For more information regarding the value of a property, please contact us for a free consultation.
19808 E Prentice AVE Centennial, CO 80015
5 Beds
4 Baths
2,940 SqFt
Key Details
Sold Price $630,000
Property Type Single Family Home
Sub Type Single Family Residence
Listing Status Sold
Purchase Type For Sale
Square Footage 2,940 sqft
Price per Sqft $214
Subdivision Smokey Ridge
MLS Listing ID 4131082
Sold Date 03/04/24
Style Traditional
Bedrooms 5
Full Baths 2
Half Baths 1
Three Quarter Bath 1
Condo Fees $552
HOA Fees $46/ann
HOA Y/N Yes
Abv Grd Liv Area 2,105
Originating Board recolorado
Year Built 1993
Annual Tax Amount $2,991
Tax Year 2022
Lot Size 8,712 Sqft
Acres 0.2
Property Description
Welcome Home to this bright and spacious five bedroom, four bath Sanctuary in Centennials Smokey Ridge neighborhood.
Seamless transitions to every living space make the open concept main level extremely comfortable and convenient. New Kitchen Cabinets.
Four of the five Bedrooms are found upstairs, including the primary, featuring a extra large walk in closet and en-suite five piece bath with a private WC. A full, tastefully updated ,bath is shared by the three secondary bedrooms and a very cleverly located laundry room complete the upper level.
The basement offers you a perfect space to retreat or provides a private area for guests. Here you'll have your fifth bedroom, a spacious great room with unlimited potential for your desired use along with a wet bar with included mini fridge and Wine Chiller, a bonus room, ideal for a home office, as well as a 3/4 bath.
Corner lot, huge, fully fenced backyard with a deck, great for entertaining.
Very nice, insulated and finished oversized 2 car garage with the old Kitchen Cabinets for ample storage for all your small extra things. Of note is that the home also has abundant storage space in the attic which is easily accessed through a drop down hatch with an attached ladder.
You and your insurance company will love Brand New Roof installed Jan 22, 2024 and the outside of the home was freshly painted on Jan 23, 2024, new water proof, high quality LVT plank flooring installed last year throughout the main and lower level. Carpeted upstairs and nearly 3000 finished square feet of living and relaxation spaces await you.
This home is near the popular Trails Rec Center, a welcoming community facility with in and outdoor pools, fitness and family friendly activities. Add in the Cherry Creek School Systems and prime location with easy access to E-470, DTC, Cherry Creek Reservoir and pretty much everything you could possibly ever need or want within a stone throw, makes this the one you've been waiting for.
Location
State CO
County Arapahoe
Zoning Single Family Residential
Rooms
Basement Finished, Full, Sump Pump
Interior
Interior Features Ceiling Fan(s), Radon Mitigation System, Smoke Free, Vaulted Ceiling(s), Walk-In Closet(s), Wet Bar
Heating Forced Air
Cooling Central Air, Other
Flooring Carpet, Laminate, Vinyl
Fireplaces Number 1
Fireplaces Type Living Room
Fireplace Y
Appliance Dishwasher, Disposal, Microwave, Oven, Range, Range Hood, Refrigerator, Sump Pump
Exterior
Exterior Feature Private Yard
Parking Features Concrete, Dry Walled, Insulated Garage
Garage Spaces 2.0
Fence Full
Utilities Available Cable Available, Electricity Connected, Natural Gas Connected, Phone Available
Roof Type Composition
Total Parking Spaces 2
Garage Yes
Building
Lot Description Corner Lot, Irrigated, Level, Sprinklers In Front, Sprinklers In Rear
Foundation Concrete Perimeter
Sewer Public Sewer
Water Public
Level or Stories Two
Structure Type Frame
Schools
Elementary Schools Peakview
Middle Schools Thunder Ridge
High Schools Eaglecrest
School District Cherry Creek 5
Others
Senior Community No
Ownership Individual
Acceptable Financing 1031 Exchange, Cash, Conventional, FHA, VA Loan
Listing Terms 1031 Exchange, Cash, Conventional, FHA, VA Loan
Special Listing Condition None
Pets Allowed Cats OK, Dogs OK
Read Less
Want to know what your home might be worth? Contact us for a FREE valuation!

Our team is ready to help you sell your home for the highest possible price ASAP

© 2024 METROLIST, INC., DBA RECOLORADO® – All Rights Reserved
6455 S. Yosemite St., Suite 500 Greenwood Village, CO 80111 USA
Bought with Your Castle Real Estate Inc






