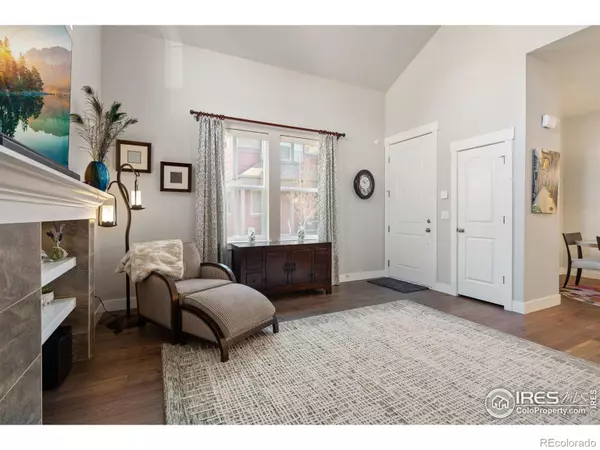$509,900
$509,900
For more information regarding the value of a property, please contact us for a free consultation.
2498 Trio Falls DR Loveland, CO 80538
3 Beds
3 Baths
1,772 SqFt
Key Details
Sold Price $509,900
Property Type Multi-Family
Sub Type Multi-Family
Listing Status Sold
Purchase Type For Sale
Square Footage 1,772 sqft
Price per Sqft $287
Subdivision The Lakes At Centerra (Millennium Northwest)
MLS Listing ID IR999292
Sold Date 03/05/24
Bedrooms 3
Full Baths 2
Half Baths 1
Condo Fees $360
HOA Fees $360/mo
HOA Y/N Yes
Abv Grd Liv Area 1,772
Originating Board recolorado
Year Built 2019
Annual Tax Amount $3,446
Tax Year 2022
Lot Size 2,613 Sqft
Acres 0.06
Property Description
PRICE REDUCED $10,000! Immaculate. Contemporary. Stylish. Beautiful 3-bedroom, 2-1/2 bathroom end unit townhome. The main level features a gorgeous eat-in kitchen and comfortable primary bedroom suite with walk-in closet and 5-piece bath. Powder room and laundry room also on main level. Two additional bedrooms, a full bath, and flexible loft area on upper level. Nearly new carpeting throughout. Premium blinds in living room, primary suite, and kitchen. New clothes washer and dryer included. Soaring cathedral living room ceiling and upper level loft add to bright and airy feel. Security system included. Monitoring service available. Nook in garage for bikes, toys, and additional storage. Reported garage square feet from measurement by listing broker. Homeowner is responsible for landscape maintenance inside fenced area at front entrance. Neighborhood clubhouse overlooks lake and is adjacent to the High Plains Environmental Center. A pleasure to see. Please schedule your showing today.
Location
State CO
County Larimer
Zoning P-59
Rooms
Basement Bath/Stubbed, Full, Unfinished
Main Level Bedrooms 1
Interior
Interior Features Eat-in Kitchen, Five Piece Bath, Radon Mitigation System, Vaulted Ceiling(s), Walk-In Closet(s)
Heating Forced Air
Cooling Ceiling Fan(s), Central Air
Flooring Tile
Fireplaces Type Gas, Living Room
Fireplace N
Appliance Dishwasher, Dryer, Microwave, Oven, Refrigerator, Washer
Laundry In Unit
Exterior
Garage Spaces 2.0
Utilities Available Cable Available, Electricity Available, Natural Gas Available
Roof Type Composition
Total Parking Spaces 2
Garage Yes
Building
Lot Description Level
Sewer Public Sewer
Water Public
Level or Stories Two
Structure Type Stone,Wood Frame
Schools
Elementary Schools High Plains
Middle Schools High Plains
High Schools Mountain View
School District Thompson R2-J
Others
Ownership Individual
Acceptable Financing Cash, Conventional, FHA, VA Loan
Listing Terms Cash, Conventional, FHA, VA Loan
Pets Allowed Cats OK, Dogs OK
Read Less
Want to know what your home might be worth? Contact us for a FREE valuation!

Our team is ready to help you sell your home for the highest possible price ASAP

© 2024 METROLIST, INC., DBA RECOLORADO® – All Rights Reserved
6455 S. Yosemite St., Suite 500 Greenwood Village, CO 80111 USA
Bought with Group Harmony






