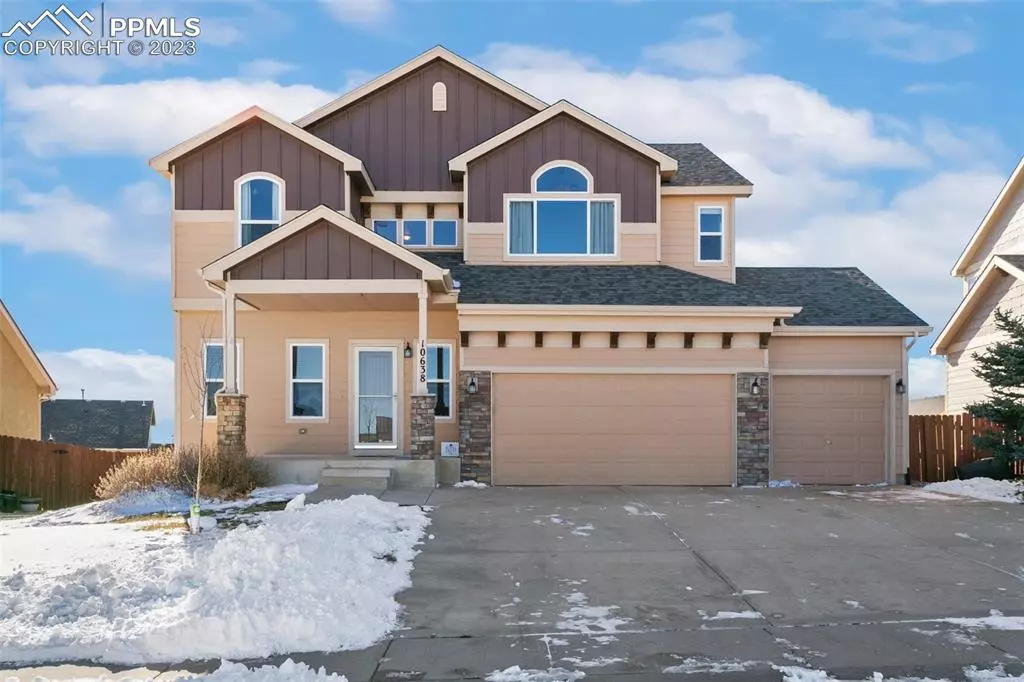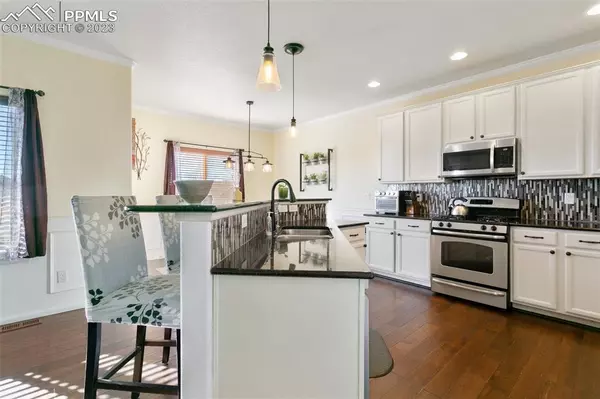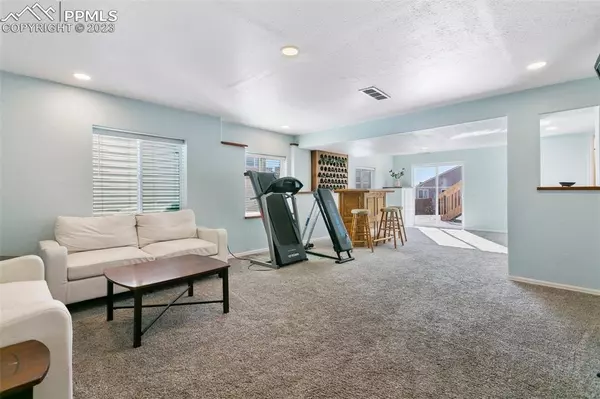$533,500
$530,000
0.7%For more information regarding the value of a property, please contact us for a free consultation.
10638 Mount Evans DR Peyton, CO 80831
5 Beds
4 Baths
3,013 SqFt
Key Details
Sold Price $533,500
Property Type Single Family Home
Sub Type Single Family
Listing Status Sold
Purchase Type For Sale
Square Footage 3,013 sqft
Price per Sqft $177
MLS Listing ID 5349413
Sold Date 02/29/24
Style 2 Story
Bedrooms 5
Full Baths 3
Half Baths 1
Construction Status Existing Home
HOA Fees $100/mo
HOA Y/N Yes
Year Built 2010
Annual Tax Amount $2,638
Tax Year 2022
Lot Size 8,775 Sqft
Property Description
5 Bedroom Home plus an office and a 4 car garage and Pikes Peak Views! Open Floor Plan with Wood floors in the Family Room, Dining Room, and Kitchen. Living Room has an Electric Fireplace and Built ins. Kitchen has Granite Countertops, 42 Inch Cabinets with Crown Moulding, Stainless Steel Appliances, Gas Range, and a Pantry. Private Office with French Doors can be Flex Room. 4 Bedrooms Upstairs with a Laundry Room. Master Bedroom has Vaulted Ceilings, 5 Piece bath with Jetted Tub, and 2 closets and one of them is a walk in. Walkout Basement has a Large Family Room and another Bedroom. Covered 11 x 10 Trek Deck and 25 x 22 Stamped Concrete Deck will be appreciated. Large Backyard has a Raised Garden with Drip System along with Blueberry and Raspberry Bushes, Peach and Cherry Trees, Grape Vines and a Strawberry Patch. View from Covered Front Porch has Open Space with Walking Trail in Front of the House. Home has a New Roof with transferable warranty, New Furnace, New Gutters, New Exterior and Interior Paint, New Carpet in November, Newer Dishwasher and Microwave, Newer Faucets, Sprinkler System Updated and Rebuilt, Fence Restained, 6 Ceiling Fans, and a 4 Car Insulated Garage! Popular Rec Center one mile away has a Pool, Weight, Room, and more!
Location
State CO
County El Paso
Area Meridian Ranch
Interior
Interior Features 5-Pc Bath, Vaulted Ceilings
Cooling Central Air
Flooring Carpet, Ceramic Tile, Wood
Fireplaces Number 1
Fireplaces Type Electric, Main Level
Laundry Upper
Exterior
Parking Features Attached
Garage Spaces 4.0
Fence Rear
Utilities Available Electricity Connected, Natural Gas
Roof Type Composite Shingle
Building
Lot Description Level, Trees/Woods, View of Pikes Peak
Foundation Walk Out
Water Assoc/Distr
Level or Stories 2 Story
Finished Basement 97
Structure Type Frame
Construction Status Existing Home
Schools
School District Falcon-49
Others
Special Listing Condition Not Applicable
Read Less
Want to know what your home might be worth? Contact us for a FREE valuation!

Our team is ready to help you sell your home for the highest possible price ASAP







