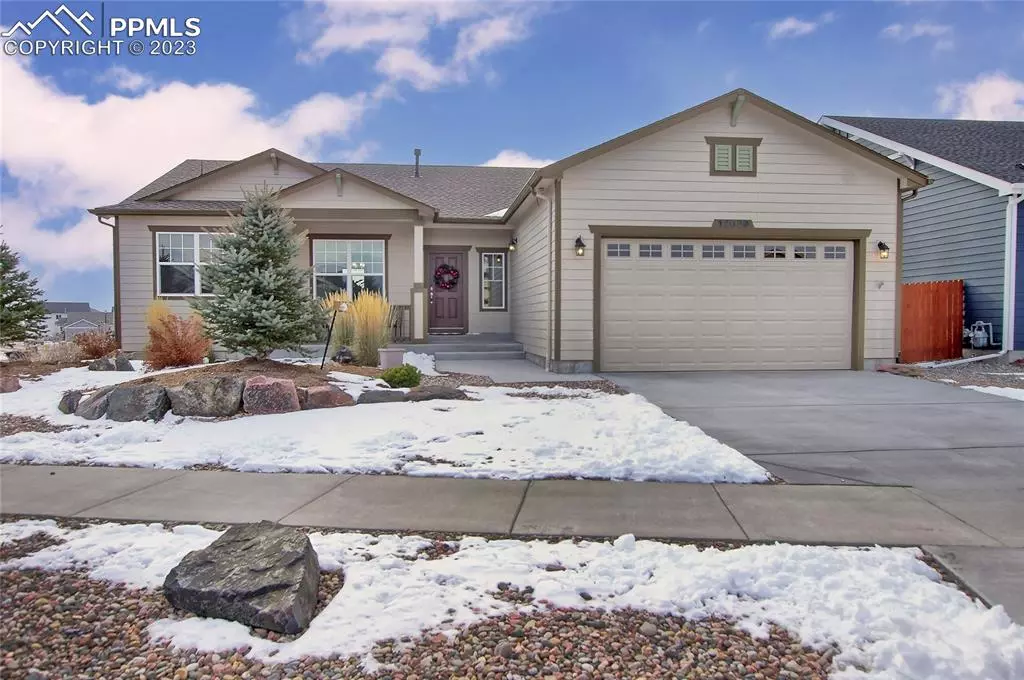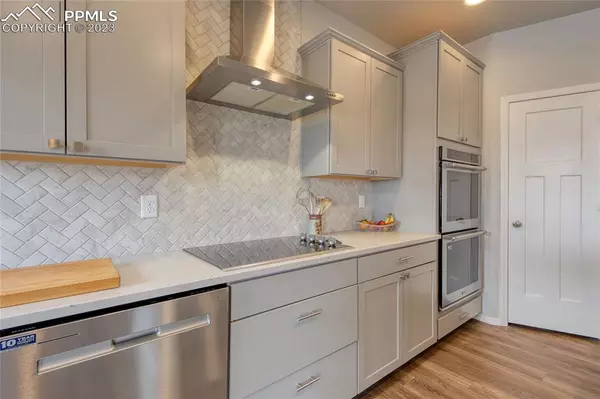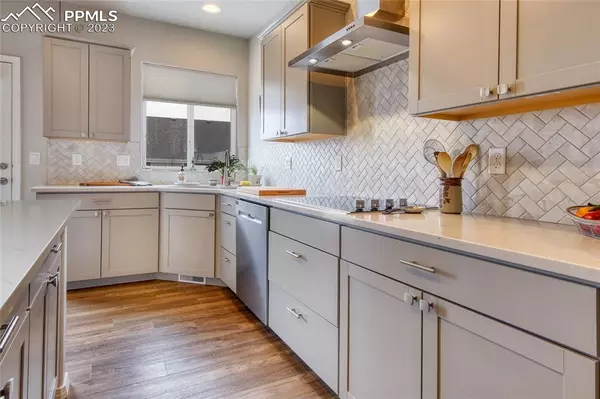$579,000
$589,000
1.7%For more information regarding the value of a property, please contact us for a free consultation.
12629 Windingwalk DR Peyton, CO 80831
5 Beds
3 Baths
3,506 SqFt
Key Details
Sold Price $579,000
Property Type Single Family Home
Sub Type Single Family
Listing Status Sold
Purchase Type For Sale
Square Footage 3,506 sqft
Price per Sqft $165
MLS Listing ID 2494215
Sold Date 03/06/24
Style Ranch
Bedrooms 5
Full Baths 3
Construction Status Existing Home
HOA Fees $8/ann
HOA Y/N Yes
Year Built 2020
Annual Tax Amount $3,220
Tax Year 2022
Lot Size 8,276 Sqft
Property Description
The Monarch floor plan, designed and built by Campbell Homes and MOVE IN READY. If you've been looking for that perfect 5-bedroom rancher with an open floor concept, finished basement, extra 4-foot extension on the garage to accommodate larger vehicles or extra storage and the garage is fully insulated, your search may be over. This is a true open-concept main-level living home filled with beautiful finishes and well-thought-out features. The upgraded kitchen includes stainless steel appliances, a double-oven, HUGE Quartz-Top Island, undermount double-bowl sink, pull-out shelves in the kitchen, and a generous sized pantry. The main level great room includes a gas fireplace for those cool Colorado nights. The main bedroom suite has a private 4-piece ensuite bathroom with a walk-in shower with 2 shower heads and walk-in closet. Completing the main floor are two more bedrooms, a dining room, a full bathroom, and laundry room. Downstairs you'll find a large 2nd great room, two bedrooms, a full bathroom, and an unfinished large storage space. This stunning home shows like new with pride of ownership, window coverings, and has been professionally landscaped with auto sprinklers and drip lines. *** CLOSE TO PETERSON & SCHRIEVER SPACE FORCE BASE*** Enjoy the Colorado lifestyle in Meridian Ranch where there’s something for everyone! A golf course community with panoramic Colorado views and abundant amenities. Get fit while having fun in the 42,000 sq ft recreation center, included in your metro bill, where you’ll find indoor basketball courts, a gym and workout facility, 2 pools and a spa. Take a stroll through parks and playgrounds connected by miles of walking trails then relax with a round of golf at Antler Creek Golf Course. Close to schools, shopping and a local dog park. Reach out to your real estate agent or the listing agent for more information and a private tour.
Location
State CO
County El Paso
Area Windingwalk At Meridian Ranch
Interior
Cooling Ceiling Fan(s), Central Air
Flooring Carpet, Luxury Vinyl, Tile
Fireplaces Number 1
Fireplaces Type Gas, Main Level, One
Laundry Main
Exterior
Parking Features Attached
Garage Spaces 2.0
Community Features Club House, Community Center, Dining, Dog Park, Fitness Center, Golf Course, Hiking or Biking Trails, Parks or Open Space, Playground Area, Pool, Shops, Spa
Utilities Available Cable Available, Electricity Connected
Roof Type Composite Shingle
Building
Lot Description Level
Foundation Full Basement
Builder Name Campbell Homes LLC
Water Assoc/Distr
Level or Stories Ranch
Finished Basement 79
Structure Type Framed on Lot,Frame
Construction Status Existing Home
Schools
School District Falcon-49
Others
Special Listing Condition See Show/Agent Remarks
Read Less
Want to know what your home might be worth? Contact us for a FREE valuation!

Our team is ready to help you sell your home for the highest possible price ASAP







