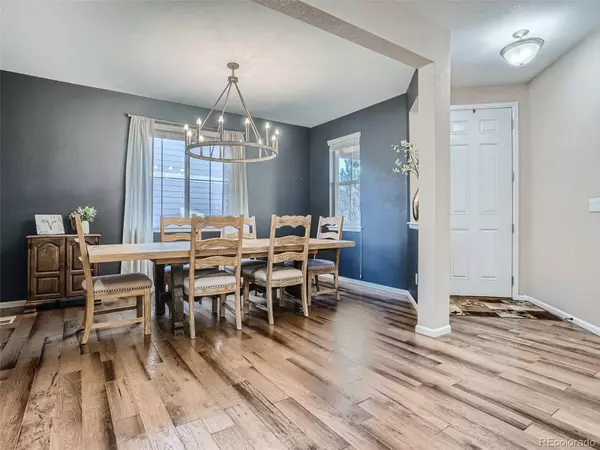$925,000
$950,000
2.6%For more information regarding the value of a property, please contact us for a free consultation.
9904 Ovid LN Littleton, CO 80125
6 Beds
5 Baths
4,651 SqFt
Key Details
Sold Price $925,000
Property Type Single Family Home
Sub Type Single Family Residence
Listing Status Sold
Purchase Type For Sale
Square Footage 4,651 sqft
Price per Sqft $198
Subdivision Sterling Ranch
MLS Listing ID 5763776
Sold Date 03/08/24
Style Traditional
Bedrooms 6
Full Baths 2
Half Baths 1
Three Quarter Bath 2
HOA Y/N No
Abv Grd Liv Area 3,271
Originating Board recolorado
Year Built 2018
Annual Tax Amount $10,632
Tax Year 2023
Lot Size 7,840 Sqft
Acres 0.18
Property Description
Welcome to 9904 Ovid Ln, the perfect blend of location, comfort and style in the highly desired Sterling Ranch Community. This sophisticated Richmond homes Platte model includes 6 bedrooms, 5 bathrooms, spans 4,651 square feet and features an entertainers dream open layout, gourmet kitchen and multiple areas for dining and entertaining. Entering the home you will find a main floor office (which could also be used a bedroom), a formal dining area, large great room and a massive eat-in kitchen featuring stainless steel appliances, gas cook top, quartz counters and stylish lighting. Moving upstairs, you will find the large primary suite which features double vanities, his and hers walk in closets and a spa-like shower. The upper level of the home also includes 3 guest bedrooms, laundry room and a loft for additional space. The large and open finished basement adds versatility to the home, featuring an additional bedroom and 3/4 bathroom. The open space downstairs creates many entertainment, play and exercise options. The charm of this property extends beyond its interior, with landscaped front and back yards providing a peaceful outdoor retreat. The 2+ car attached garage also adds convenience and security to your daily routine. Outdoor enthusiasts will appreciate the property's exceptional proximity to Chatfield State Park, easy access to recreational activities, hiking trails, and breathtaking scenery. Situated in a vibrant neighborhood, this residence offers more than just a home—it provides a lifestyle. Residents also enjoy the added convenience of a nearby pool, clubhouse (with fitness center) and year round activities coordinated by the CAB, fostering a sense of community. Indulge in the local coffee shop and brewery, adding to the social and cultural vibrancy scene. Don't miss the opportunity to call 9904 Ovid Ln home, where functionality, and an unbeatable location converge seamlessly. Schedule a showing today to experience this exceptional property.
Location
State CO
County Douglas
Rooms
Basement Finished, Full, Sump Pump
Main Level Bedrooms 1
Interior
Interior Features Ceiling Fan(s), Eat-in Kitchen, High Ceilings, High Speed Internet, Kitchen Island, Open Floorplan, Pantry, Primary Suite, Quartz Counters, Radon Mitigation System, Smoke Free, Walk-In Closet(s)
Heating Forced Air
Cooling Central Air
Flooring Carpet, Tile, Wood
Fireplaces Number 1
Fireplaces Type Great Room
Fireplace Y
Appliance Cooktop, Dishwasher, Disposal, Double Oven, Gas Water Heater, Microwave, Refrigerator, Self Cleaning Oven, Sump Pump
Exterior
Exterior Feature Rain Gutters, Smart Irrigation
Garage Spaces 2.0
Fence Full
Utilities Available Cable Available, Electricity Connected, Internet Access (Wired), Natural Gas Connected, Phone Available
View Mountain(s)
Roof Type Composition
Total Parking Spaces 2
Garage Yes
Building
Lot Description Landscaped, Sprinklers In Front, Sprinklers In Rear
Sewer Public Sewer
Water Public
Level or Stories Two
Structure Type Frame,Stone,Vinyl Siding
Schools
Elementary Schools Roxborough
Middle Schools Ranch View
High Schools Thunderridge
School District Douglas Re-1
Others
Senior Community No
Ownership Individual
Acceptable Financing Cash, Conventional, VA Loan
Listing Terms Cash, Conventional, VA Loan
Special Listing Condition None
Read Less
Want to know what your home might be worth? Contact us for a FREE valuation!

Our team is ready to help you sell your home for the highest possible price ASAP

© 2024 METROLIST, INC., DBA RECOLORADO® – All Rights Reserved
6455 S. Yosemite St., Suite 500 Greenwood Village, CO 80111 USA
Bought with Colorado Home Realty






