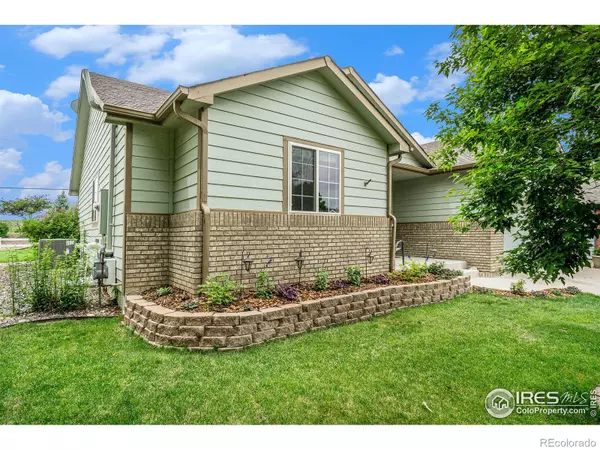$565,000
$565,000
For more information regarding the value of a property, please contact us for a free consultation.
4128 Montmorency PL Loveland, CO 80537
4 Beds
3 Baths
2,820 SqFt
Key Details
Sold Price $565,000
Property Type Single Family Home
Sub Type Single Family Residence
Listing Status Sold
Purchase Type For Sale
Square Footage 2,820 sqft
Price per Sqft $200
Subdivision Mariana Butte
MLS Listing ID IR1001962
Sold Date 03/08/24
Style Contemporary
Bedrooms 4
Full Baths 3
Condo Fees $194
HOA Fees $64/qua
HOA Y/N Yes
Abv Grd Liv Area 1,590
Originating Board recolorado
Year Built 2001
Annual Tax Amount $2,396
Tax Year 2022
Lot Size 6,534 Sqft
Acres 0.15
Property Description
Welcome to your dream home in the peaceful Mariana Butte neighborhood! This move-in ready gem boasts extensive updates; NEW carpet throughout, the kitchen appliances; refrigerator, oven and microwave were replaced in 2021 and the dishwasher in 2018. The air conditioner and furnace with air purifier and humidifier were replaced in 2020, the water heater was replaced in 2019 and the roof was replaced January 2024. All the major items have been recently replaced, ensuring worry-free living. The large living area has tons of natural light and a cozy gas fireplace. The kitchen serves as the heart of the home with updated stainless steel appliances, quartz counter tops, and ample cabinet space, ensuring both style and functionality. Both bathrooms on the main floor have been tastefully renovated with marble countertops, porcelain tile work, comfort height toilets, and contemporary finishes. The large open basement provides versatile space for lounging, entertaining, or creating your dream home theater setup. Additionally, this home includes a radon mitigation system in the basement, ensuring a safe and healthy living environment. The oversized 2-car garage is equipped with built-in storage and a wall organization system for added convenience. This home is not just about the indoors; it also offers proximity to various outdoor activities. Enjoy lake adventures, hiking, biking, golf courses, parks, and schools just a stone's throw away. The Frost King roof, and gutter de-icing system keep you worry-free in winter, while the low-maintenance Trex deck beckons in the summer, providing a perfect outdoor retreat with stunning mountain views.
Location
State CO
County Larimer
Zoning RES
Rooms
Basement Full
Main Level Bedrooms 3
Interior
Interior Features Eat-in Kitchen, Pantry, Walk-In Closet(s)
Heating Forced Air
Cooling Central Air
Flooring Laminate, Wood
Fireplaces Type Gas
Fireplace N
Appliance Dishwasher, Disposal, Microwave, Refrigerator, Self Cleaning Oven
Exterior
Garage Spaces 2.0
Utilities Available Electricity Available, Natural Gas Available
View Mountain(s)
Roof Type Composition
Total Parking Spaces 2
Garage Yes
Building
Lot Description Level, Sprinklers In Front
Sewer Public Sewer
Water Public
Level or Stories One
Structure Type Wood Frame
Schools
Elementary Schools Namaqua
Middle Schools Walt Clark
High Schools Thompson Valley
School District Thompson R2-J
Others
Ownership Individual
Acceptable Financing Cash, Conventional, FHA, VA Loan
Listing Terms Cash, Conventional, FHA, VA Loan
Read Less
Want to know what your home might be worth? Contact us for a FREE valuation!

Our team is ready to help you sell your home for the highest possible price ASAP

© 2024 METROLIST, INC., DBA RECOLORADO® – All Rights Reserved
6455 S. Yosemite St., Suite 500 Greenwood Village, CO 80111 USA
Bought with eXp Realty - Northern CO






