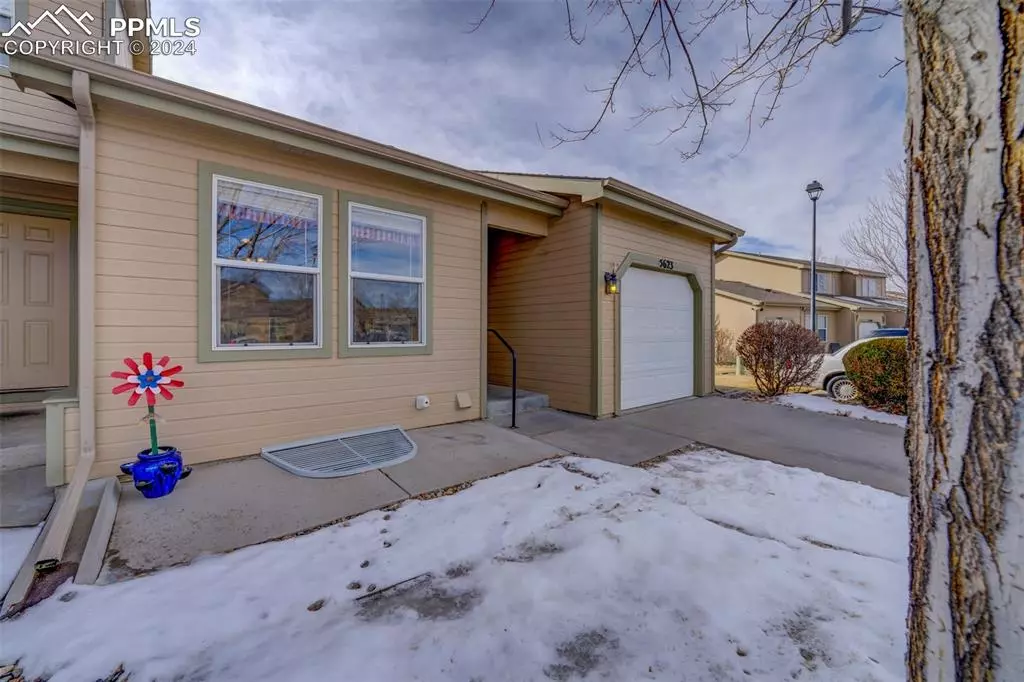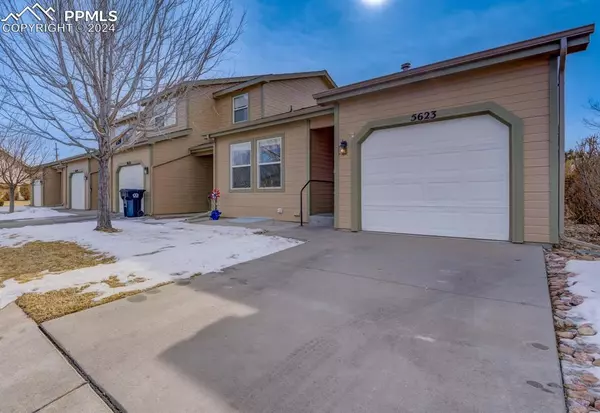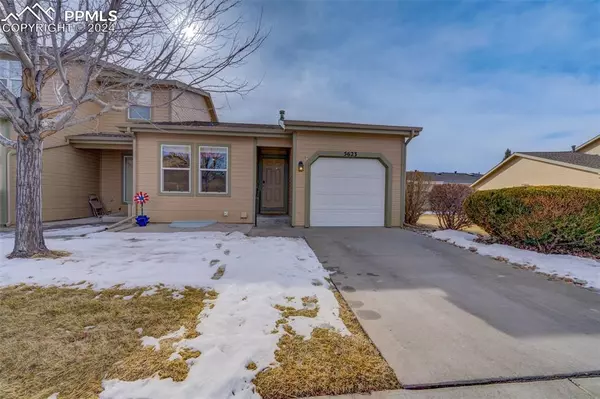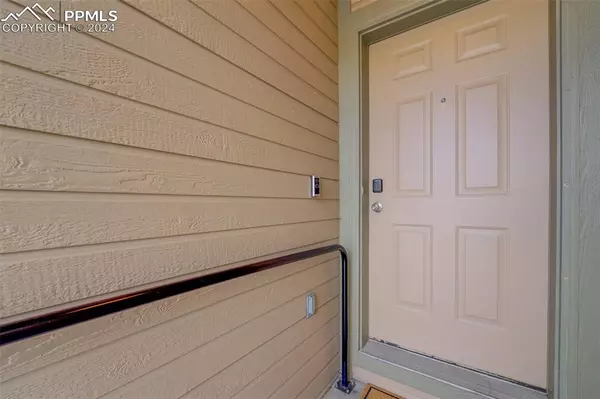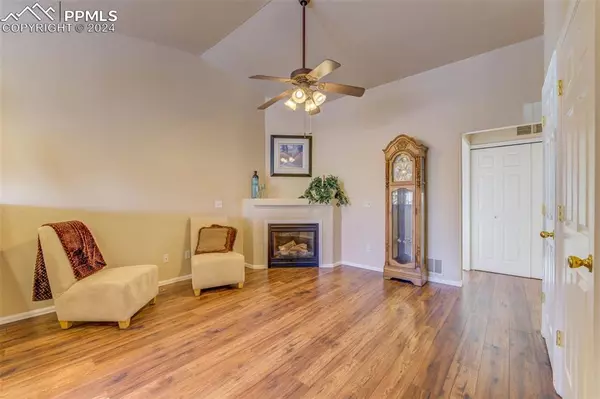$316,000
$325,000
2.8%For more information regarding the value of a property, please contact us for a free consultation.
5623 Sunshade PT Colorado Springs, CO 80923
2 Beds
1 Bath
1,684 SqFt
Key Details
Sold Price $316,000
Property Type Townhouse
Sub Type Townhouse
Listing Status Sold
Purchase Type For Sale
Square Footage 1,684 sqft
Price per Sqft $187
MLS Listing ID 7892715
Sold Date 03/08/24
Style Ranch
Bedrooms 2
Full Baths 1
Construction Status Existing Home
HOA Fees $279/mo
HOA Y/N Yes
Year Built 2002
Annual Tax Amount $894
Tax Year 2022
Lot Size 1,089 Sqft
Property Description
This recently updated and immaculate townhome is an end-unit with main level living and a attached single car garage. This 1,684 s/f townhome offers 864 s/f of finished living space on the main level and an additional 864 s/f of unfinished space in the basement. This cozy townhome offers main level living room with a romantic gas fireplace, updated wood laminate floors, updated tile floors in the bathroom and ceiling fans. The kitchen has golden oak cabinets and recessed lighting and new counter lights. The two bedrooms on the main level have updated ceiling fans and updated wood laminate floors. The main bedroom has a walkout to the spacious back yard, a walk-in closet and adjoining remodeled bath. The adjoining bathroom has newer tile walls and flooring that has been sealed, a double vanity with stone counter, beautiful faucets, mirror and lighting. The large Dahl soaking tub is perfect to relax and unwind in after a long day. The washer and dryer is conveniently located on the main level in the hall between the two bedrooms. The 2nd bedroom located on the main level has updated wood laminate floors, updated ceiling fan and a south facing window for that beautiful Colorado sunshine. The 862 s/f unfinished basement includes an Acorn stairlift for those wanting or needing some help going up and down the stairs. This conveniently located townhome has a natural gas furnace to keep you warm in the winter, central air conditioning and fans to keep you cool on those hot summer days. Located in the Sundown Villas Townhome Homeowners Association near Dublin and Powers, where there is a great selection of restaurants, retail shops, St. Francis Hospital and other community amenities. The area that is hopping with activity, lots of restaurants and retail shops for those wanting to be near many of the amenities that Colorado Springs has to offer.
Location
State CO
County El Paso
Area Sundown Villas
Interior
Interior Features 6-Panel Doors, Vaulted Ceilings
Cooling Ceiling Fan(s), Central Air
Flooring Tile, Vinyl/Linoleum, Wood Laminate
Fireplaces Number 1
Fireplaces Type Gas, Main Level
Laundry Main
Exterior
Parking Features Attached
Garage Spaces 1.0
Fence Rear
Utilities Available Cable Available, Electricity Connected, Natural Gas
Roof Type Composite Shingle
Building
Lot Description Level
Foundation Full Basement
Water Municipal
Level or Stories Ranch
Structure Type Framed on Lot,Frame
Construction Status Existing Home
Schools
School District Colorado Springs 11
Others
Special Listing Condition Not Applicable
Read Less
Want to know what your home might be worth? Contact us for a FREE valuation!

Our team is ready to help you sell your home for the highest possible price ASAP



