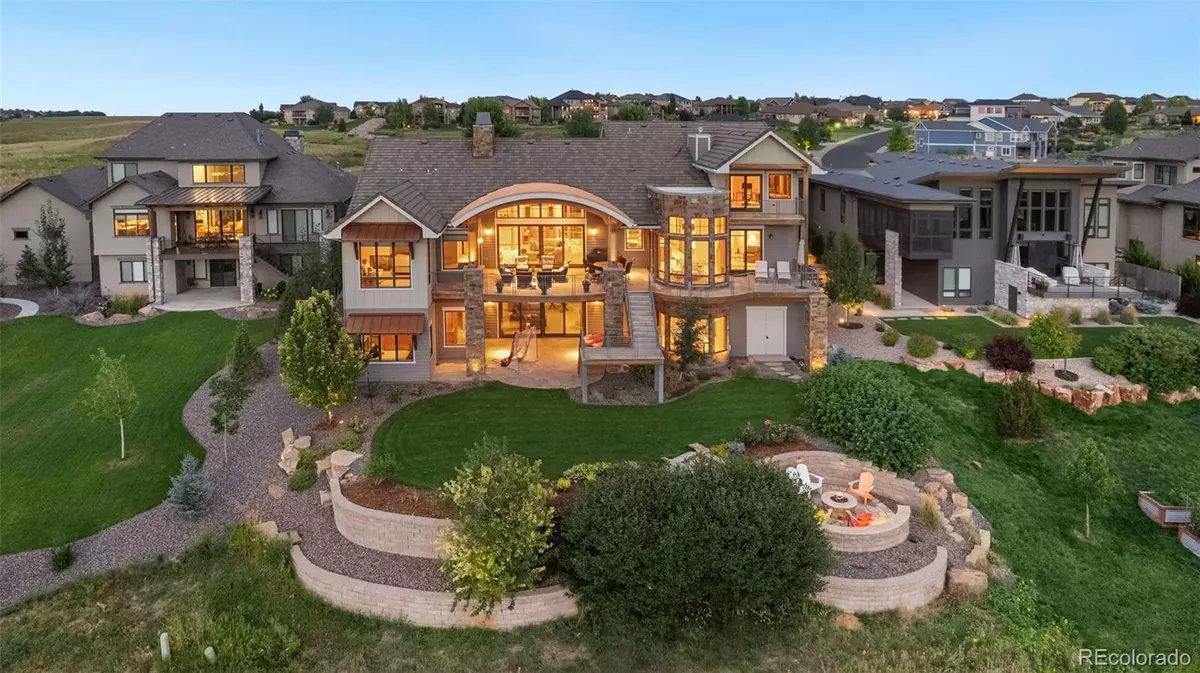$2,500,000
$2,600,000
3.8%For more information regarding the value of a property, please contact us for a free consultation.
6051 Last Pointe CT Windsor, CO 80550
6 Beds
7 Baths
8,845 SqFt
Key Details
Sold Price $2,500,000
Property Type Single Family Home
Sub Type Single Family Residence
Listing Status Sold
Purchase Type For Sale
Square Footage 8,845 sqft
Price per Sqft $282
Subdivision Highpointe
MLS Listing ID 5421335
Sold Date 03/11/24
Bedrooms 6
Full Baths 2
Half Baths 3
Three Quarter Bath 2
Condo Fees $500
HOA Fees $41/ann
HOA Y/N Yes
Abv Grd Liv Area 5,446
Originating Board recolorado
Year Built 2012
Annual Tax Amount $13,098
Tax Year 2022
Lot Size 0.410 Acres
Acres 0.41
Property Description
Rare opportunity to own a stunning custom home with BREATHTAKING VIEWS! Kitchen has lg island, custom granite, walnut cabinets, Wolf/Subzero appliances, & built in Miele coffee maker. Barrel roofs w/custom cedar beams. Savant home automation system-customizes control of lighting, music, TV, thermostat w/smart phone app. Safe room w/Fort Knox door, hearth room, gym, office w/built-ins, guest suite, custom bar, wine room. Covered deck & patio to soak up the view, fireplace & built-in fire pit
Location
State CO
County Larimer
Rooms
Basement Finished, Full, Walk-Out Access
Main Level Bedrooms 3
Interior
Interior Features Built-in Features, Ceiling Fan(s), Five Piece Bath, Granite Counters, High Ceilings, Kitchen Island, Open Floorplan, Pantry, Primary Suite, Smoke Free, Utility Sink, Walk-In Closet(s), Wet Bar
Heating Forced Air, Natural Gas
Cooling Central Air
Flooring Carpet, Tile, Wood
Fireplaces Number 4
Fireplaces Type Basement, Family Room, Great Room, Outside, Primary Bedroom
Fireplace Y
Appliance Bar Fridge, Cooktop, Dishwasher, Disposal, Double Oven, Microwave, Range, Range Hood, Refrigerator, Self Cleaning Oven
Laundry In Unit
Exterior
Exterior Feature Balcony, Lighting, Private Yard, Rain Gutters
Utilities Available Cable Available, Electricity Connected, Internet Access (Wired), Natural Gas Connected, Phone Available
View Mountain(s)
Roof Type Composition
Total Parking Spaces 4
Garage No
Building
Lot Description Open Space, Sprinklers In Front, Sprinklers In Rear
Sewer Public Sewer
Water Public
Level or Stories Two
Structure Type Frame,Stone
Schools
Elementary Schools Riverview Pk-8
Middle Schools Riverview Pk-8
High Schools Mountain View
School District Thompson R2-J
Others
Senior Community No
Ownership Agent Owner
Acceptable Financing Cash, Conventional, Jumbo, VA Loan
Listing Terms Cash, Conventional, Jumbo, VA Loan
Special Listing Condition None
Read Less
Want to know what your home might be worth? Contact us for a FREE valuation!

Our team is ready to help you sell your home for the highest possible price ASAP

© 2024 METROLIST, INC., DBA RECOLORADO® – All Rights Reserved
6455 S. Yosemite St., Suite 500 Greenwood Village, CO 80111 USA
Bought with C3 Real Estate Solutions, LLC






