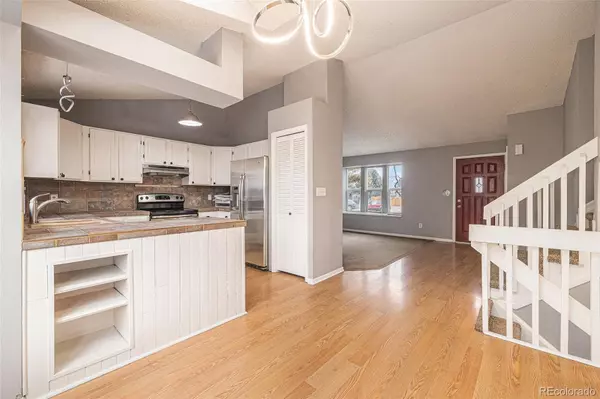$513,000
$525,000
2.3%For more information regarding the value of a property, please contact us for a free consultation.
9308 W Nichols DR Littleton, CO 80128
3 Beds
2 Baths
1,360 SqFt
Key Details
Sold Price $513,000
Property Type Single Family Home
Sub Type Single Family Residence
Listing Status Sold
Purchase Type For Sale
Square Footage 1,360 sqft
Price per Sqft $377
Subdivision Dakota Station
MLS Listing ID 7206433
Sold Date 03/08/24
Style Traditional
Bedrooms 3
Full Baths 1
Half Baths 1
HOA Y/N No
Abv Grd Liv Area 1,360
Originating Board recolorado
Year Built 1984
Annual Tax Amount $3,023
Tax Year 2022
Lot Size 5,662 Sqft
Acres 0.13
Property Description
Welcome to your new home in the beautiful Colorado foothills, on a quiet corner lot backing to a private greenbelt. Enjoy living in this sought after Littleton neighborhood tucked in a Cul de Sac. Move in ready with newer stainless steel appliances, tons of windows and natural light throughout, eat in kitchen, two separate living areas. Walk into equity and make it your own with some light cosmetic upgrades. Enjoy your private, fully fenced backyard. Upstairs features a large Primary bedroom with separate access to the bathroom, and two other bedrooms. Tons of parking including an attached 2 car garage, large driveway and street parking with no HOA. Recent full inspection with sewer scope available. 15 min drive to Red Rocks, short commute to Denver or DTC. Don't miss this amazing home, come see it today!
Location
State CO
County Jefferson
Interior
Interior Features Ceiling Fan(s), Eat-in Kitchen, Pantry, Smoke Free, Vaulted Ceiling(s)
Heating Forced Air, Natural Gas
Cooling Central Air
Flooring Carpet, Vinyl, Wood
Fireplaces Number 1
Fireplaces Type Family Room
Fireplace Y
Appliance Dishwasher, Disposal, Dryer, Oven, Range, Refrigerator, Washer
Laundry In Unit
Exterior
Exterior Feature Dog Run, Garden, Private Yard
Parking Features Concrete
Garage Spaces 2.0
Fence Full
Utilities Available Cable Available, Electricity Connected, Internet Access (Wired), Natural Gas Connected
Roof Type Composition
Total Parking Spaces 2
Garage Yes
Building
Lot Description Corner Lot, Cul-De-Sac, Greenbelt, Landscaped, Open Space, Sprinklers In Front, Sprinklers In Rear
Sewer Public Sewer
Water Public
Level or Stories Split Entry (Bi-Level)
Structure Type Brick,Frame,Wood Siding
Schools
Elementary Schools Mortensen
Middle Schools Falcon Bluffs
High Schools Chatfield
School District Jefferson County R-1
Others
Senior Community No
Ownership Agent Owner
Acceptable Financing Cash, Conventional, FHA, Other, VA Loan
Listing Terms Cash, Conventional, FHA, Other, VA Loan
Special Listing Condition None
Read Less
Want to know what your home might be worth? Contact us for a FREE valuation!

Our team is ready to help you sell your home for the highest possible price ASAP

© 2024 METROLIST, INC., DBA RECOLORADO® – All Rights Reserved
6455 S. Yosemite St., Suite 500 Greenwood Village, CO 80111 USA
Bought with RE/MAX Professionals






