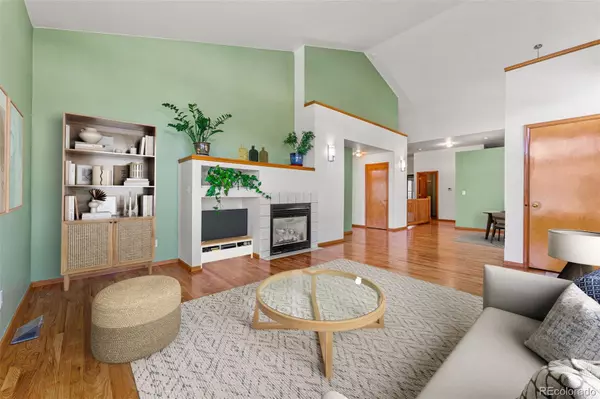$505,000
$500,000
1.0%For more information regarding the value of a property, please contact us for a free consultation.
10078 E Hawaii PL Aurora, CO 80247
3 Beds
3 Baths
2,754 SqFt
Key Details
Sold Price $505,000
Property Type Townhouse
Sub Type Townhouse
Listing Status Sold
Purchase Type For Sale
Square Footage 2,754 sqft
Price per Sqft $183
Subdivision Paula Dora
MLS Listing ID 9296542
Sold Date 03/11/24
Bedrooms 3
Full Baths 3
Condo Fees $387
HOA Fees $387/mo
HOA Y/N Yes
Abv Grd Liv Area 1,530
Originating Board recolorado
Year Built 1996
Annual Tax Amount $1,861
Tax Year 2022
Lot Size 3,049 Sqft
Acres 0.07
Property Description
PRICE REDUCED! This end-unit townhome with over 3000 square feet has vaulted ceilings, hardwood floors, and offers an attached 2-car garage, gas fireplace, and a main floor primary! The open layout features a spacious living room with large windows allowing for amazing natural light and opens up to the dining area with a stunning arch window. The kitchen includes an eat-in kitchen space, a pantry, plenty of cabinets with ample storage, and access to a private covered patio. The spacious primary bedroom features a five-piece bath with double vanities, a large walk-in closet, and a private patio. Rounding out the main floor is an additional secondary bedroom, full bathroom and laundry room. You’ll appreciate the additional space in the basement with an expansive living space, a third bedroom, and full bathroom. HOA takes care of snow removal, trash, sewer, and exterior maintenance, and you can enjoy shared amenities such as the outdoor private community pool and hot tub. The location has UNMATCHED convenience - just 5 minutes from tons of shopping and dining options. It is a short walk to a neighborhood park and just 10 minutes to all the beauty and activities that Cherry Creek Reservoir and Kennedy Golf Course has to offer. Easy access to I-225, making DIA and downtown Denver 30 minutes away and DTC 15 minutes away. Call today to set up your private showing!
Location
State CO
County Arapahoe
Rooms
Basement Finished, Full
Main Level Bedrooms 2
Interior
Interior Features Built-in Features, Ceiling Fan(s), Eat-in Kitchen, Five Piece Bath, High Ceilings, No Stairs, Open Floorplan, Pantry, Primary Suite, Vaulted Ceiling(s), Walk-In Closet(s)
Heating Forced Air
Cooling Central Air
Flooring Laminate, Linoleum, Wood
Fireplaces Number 1
Fireplaces Type Gas, Living Room
Fireplace Y
Appliance Dishwasher, Disposal, Double Oven, Dryer, Microwave, Refrigerator, Washer
Laundry In Unit
Exterior
Exterior Feature Rain Gutters
Parking Features Concrete
Garage Spaces 2.0
Roof Type Composition
Total Parking Spaces 2
Garage Yes
Building
Lot Description Corner Lot, Landscaped
Sewer Public Sewer
Water Public
Level or Stories One
Structure Type Brick,Wood Siding
Schools
Elementary Schools Village East
Middle Schools Prairie
High Schools Overland
School District Cherry Creek 5
Others
Senior Community No
Ownership Individual
Acceptable Financing Cash, Conventional, FHA, VA Loan
Listing Terms Cash, Conventional, FHA, VA Loan
Special Listing Condition None
Pets Allowed Cats OK, Dogs OK
Read Less
Want to know what your home might be worth? Contact us for a FREE valuation!

Our team is ready to help you sell your home for the highest possible price ASAP

© 2024 METROLIST, INC., DBA RECOLORADO® – All Rights Reserved
6455 S. Yosemite St., Suite 500 Greenwood Village, CO 80111 USA
Bought with Brokers Guild Real Estate






