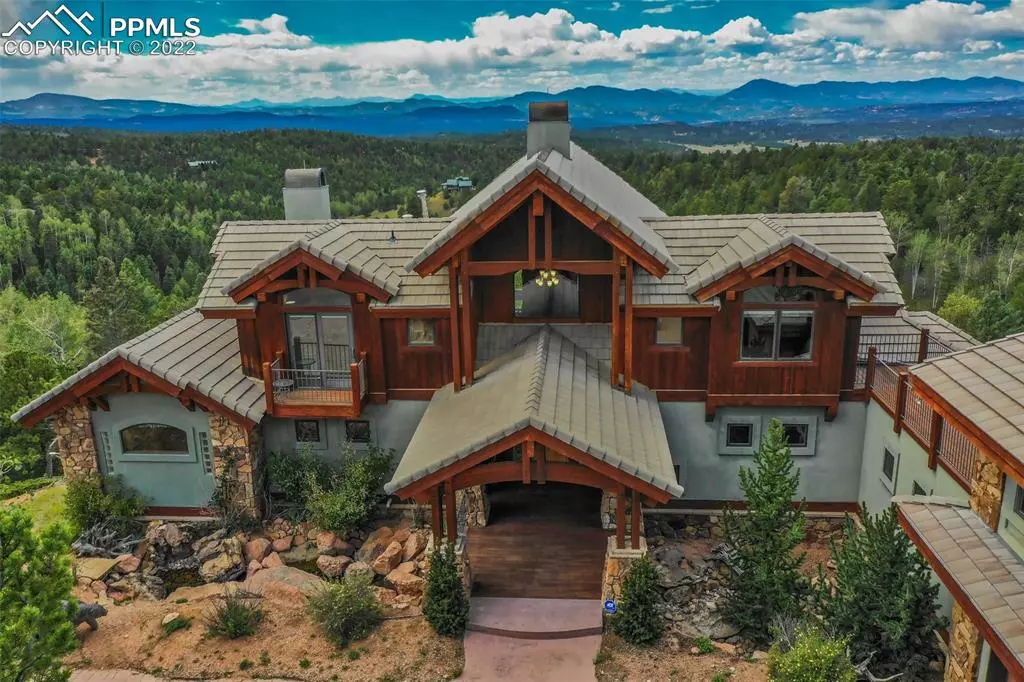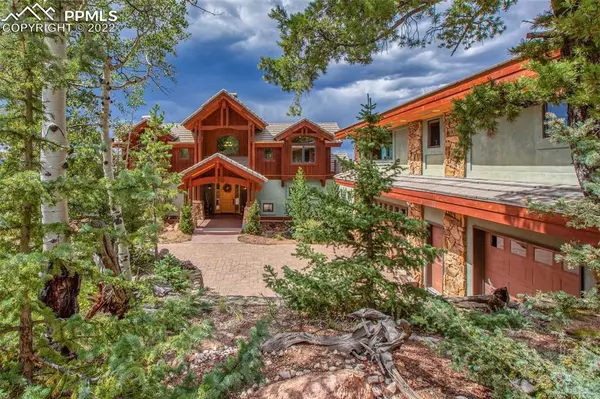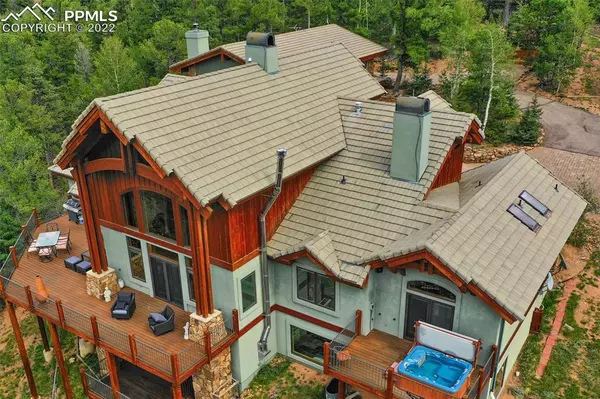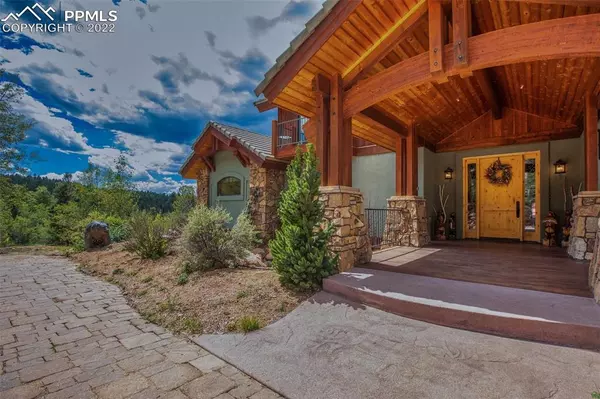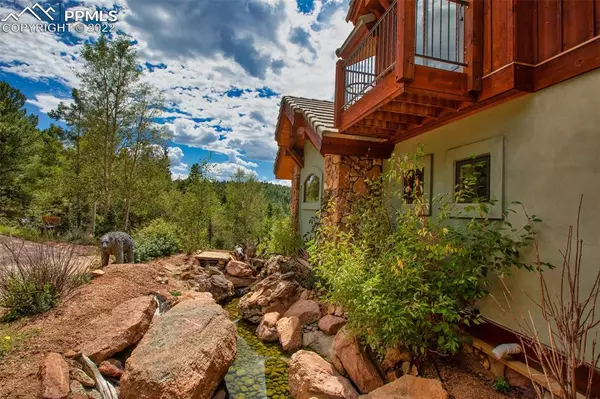$2,135,000
$2,235,000
4.5%For more information regarding the value of a property, please contact us for a free consultation.
540 Mohawk HTS Florissant, CO 80816
4 Beds
5 Baths
6,742 SqFt
Key Details
Sold Price $2,135,000
Property Type Single Family Home
Sub Type Single Family
Listing Status Sold
Purchase Type For Sale
Square Footage 6,742 sqft
Price per Sqft $316
MLS Listing ID 8826756
Sold Date 03/11/24
Style 2 Story
Bedrooms 4
Full Baths 3
Half Baths 1
Three Quarter Bath 1
Construction Status Existing Home
HOA Y/N No
Year Built 2005
Annual Tax Amount $5,135
Tax Year 2021
Lot Size 71.000 Acres
Property Description
Incredible custom lodge built in the mountains, located on 71 majestic acres, bordering Mueller State Park, access to 100’s of acres of State Park. Original carriage house above the garage built in 1997, while the luxurious, large main home was constructed in 2005. Custom designed to captivate amazing Westerly and Northerly views, this home canopies above treetops, and soars to incredible heights. The covered entryway bridge cascades across a unique water feature, and leads you into the soaring entry and great room, with dual sided wood-burning fireplace. The expansive great room includes 2 stories of windows, beamed ceilings, and majestic views to the West. Adjoining formal dining room with built-in cabinetry, leading into the custom gourmet kitchen, with Knotty Alder cabinetry, granite countertops, commercial cooktop w/ vent hood, counter-bar seating, built-in breakfast nook, and walk-in pantry. Main level includes a large owners suite, w/ gas fireplace, adjoining 5 pc. bath, w/ walk-in closet, & laundry room. Also located nearby, is a library/office/den with an additional gas fireplace. Upper level is overlooking the great room, and includes an additional office, w/ catwalk deck to the Carriage house, a secondary bedroom, and full bathroom. Expansive lower level has a 17 foot bar, recreation area w/ free-standing wood-burning stove, as well family room area, adjoining an additional bedroom, plus 3/4 bathroom, & large bonus room for a bunkhouse, crafts, or exercise room, plus a secondary laundry. The Carriage house can be accessed through the 3 car garage, or by a separate entrance w/ staircase. Vaulted great room with a living space including another wood fireplace, dining space with walk-out to the catwalk to the main house, kitchen with center island, new luxury vinyl plank flooring throughout. An additional guest bedroom, walk-in closet, & full bath complete this comfortable guest house. In floor radiant heat throughout! Just 20 minutes to Woodland Park!!
Location
State CO
County Teller
Area Colorado Woodland Estates
Interior
Interior Features 6-Panel Doors, Beamed Ceilings, Vaulted Ceilings
Cooling Ceiling Fan(s)
Flooring Carpet, Ceramic Tile, Other
Fireplaces Number 1
Fireplaces Type Four, Free-standing, Gas, Heatilator, Lower Level, Main Level, Masonry, Upper Level, Wood Burning
Laundry Electric Hook-up, Garage, Lower, Main
Exterior
Parking Features Attached, Detached
Garage Spaces 4.0
Fence None
Utilities Available Electricity Connected, Propane, Telephone
Roof Type Tile
Building
Lot Description Backs to City/Cnty/State/Natl OS, Backs to Open Space, Mountain View, Trees/Woods, View of Rock Formations
Foundation Full Basement, Walk Out
Water Well
Level or Stories 2 Story
Finished Basement 95
Structure Type Frame
Construction Status Existing Home
Schools
School District Woodland Park Re2
Others
Special Listing Condition Addenda Required
Read Less
Want to know what your home might be worth? Contact us for a FREE valuation!

Our team is ready to help you sell your home for the highest possible price ASAP



