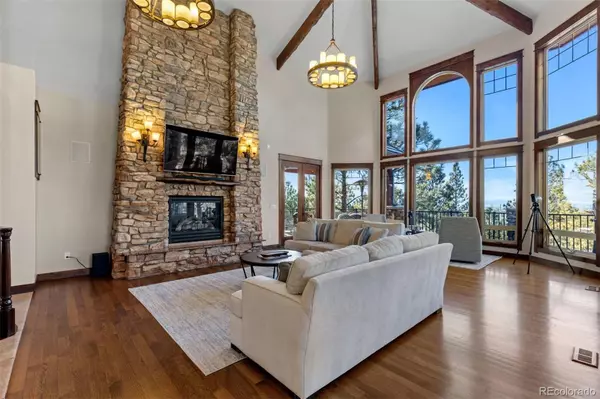$1,900,000
$1,750,000
8.6%For more information regarding the value of a property, please contact us for a free consultation.
11592 Bell Cross CIR Parker, CO 80138
4 Beds
6 Baths
6,506 SqFt
Key Details
Sold Price $1,900,000
Property Type Single Family Home
Sub Type Single Family Residence
Listing Status Sold
Purchase Type For Sale
Square Footage 6,506 sqft
Price per Sqft $292
Subdivision Bell Cross Ranch
MLS Listing ID 8873696
Sold Date 03/12/24
Style Mountain Contemporary
Bedrooms 4
Full Baths 4
Half Baths 2
Condo Fees $495
HOA Fees $165/qua
HOA Y/N Yes
Abv Grd Liv Area 3,497
Originating Board recolorado
Year Built 2007
Annual Tax Amount $7,424
Tax Year 2022
Lot Size 2.970 Acres
Acres 2.97
Property Description
Experience the unparalleled magnificence of Bell Cross Ranch w/ this extraordinary estate! From the moment you arrive you'll be greeted by an awe-inspiring home meticulously designed to embrace its stunning surroundings. Rich wood beam ceilings & expansive floor-to-ceiling windows frame picturesque mtn. views. Indulge in the art of entertainment w/soaring ceilings, open floor plan, 4 majestic fireplaces, & exquisite custom millwork adorning every archway. The heart of the home, a gourmet kitchen, invites gatherings w/ a butler’s pantry, granite countertops, Alder cabinetry & top-of-the-line appliances. A spacious walk-in pantry & a generous eating space surrounding a cozy fireplace ensure comfort for guests. Enrich your work & leisure moments in the study, showcasing your treasured artifacts. Retreat to the primary suite, a true sanctuary boasting a custom walk-in closet, luxurious 5-pc bath feat. a dual head jetted shower & breathtaking mountain views. The main level is complete w/ a bedroom & en-suite bath + ½ bath for guests. Descend into the lower-level oasis, where entertainment reaches new heights. A sprawling recreation room awaits, featuring your own theater room w/ 144” screen, premium projector & audio systems, a game room, sophisticated wet bar boasting custom shelving & quartz countertops. The basement includes 2 additional bedrooms w/ en-suite baths. Surround sound envelops every corner, ensuring an immersive experience indoors & out. Set upon 2.97 acres of pristine landscape w/ majestic pine trees, this estate offers the utmost in privacy & natural beauty. Revel in outdoor living on the expansive flagstone patio or the Trex deck creating the perfect backdrop for unforgettable gatherings. Completing this home is a 4-car garage w/ a garage basement equipped w/ electrical, gas & water utilities. Conveniently located near 470 & 20 min. to DTC, this property offers a harmonious blend of luxury, convenience, & serenity.
Location
State CO
County Douglas
Zoning LRR
Rooms
Basement Walk-Out Access
Main Level Bedrooms 2
Interior
Interior Features Audio/Video Controls, Breakfast Nook, Built-in Features, Ceiling Fan(s), Central Vacuum, Eat-in Kitchen, Entrance Foyer, Five Piece Bath, Granite Counters, High Ceilings, Open Floorplan, Pantry, Primary Suite, Quartz Counters, Sound System, Hot Tub, Utility Sink, Vaulted Ceiling(s), Walk-In Closet(s), Wet Bar
Heating Forced Air
Cooling Central Air
Flooring Carpet, Stone, Tile, Wood
Fireplaces Number 4
Fireplaces Type Basement, Dining Room, Gas, Gas Log, Great Room, Kitchen, Recreation Room
Fireplace Y
Appliance Bar Fridge, Cooktop, Dishwasher, Disposal, Double Oven, Dryer, Gas Water Heater, Humidifier, Microwave, Refrigerator, Tankless Water Heater, Washer, Wine Cooler
Exterior
Exterior Feature Lighting, Private Yard, Spa/Hot Tub, Water Feature
Parking Features 220 Volts, Asphalt, Dry Walled, Electric Vehicle Charging Station(s), Finished, Floor Coating, Heated Garage, Lighted, Oversized
Garage Spaces 4.0
Utilities Available Electricity Connected, Natural Gas Available, Natural Gas Connected, Phone Available
View Mountain(s)
Roof Type Slate
Total Parking Spaces 4
Garage Yes
Building
Lot Description Cul-De-Sac, Landscaped, Many Trees, Open Space, Secluded, Sprinklers In Front, Sprinklers In Rear
Foundation Slab
Sewer Septic Tank
Water Public
Level or Stories One
Structure Type Stone,Stucco,Wood Siding
Schools
Elementary Schools Pine Lane Prim/Inter
Middle Schools Sierra
High Schools Chaparral
School District Douglas Re-1
Others
Senior Community No
Ownership Corporation/Trust
Acceptable Financing Cash, Conventional, VA Loan
Listing Terms Cash, Conventional, VA Loan
Special Listing Condition None
Read Less
Want to know what your home might be worth? Contact us for a FREE valuation!

Our team is ready to help you sell your home for the highest possible price ASAP

© 2024 METROLIST, INC., DBA RECOLORADO® – All Rights Reserved
6455 S. Yosemite St., Suite 500 Greenwood Village, CO 80111 USA
Bought with LIV Sotheby's International Realty






