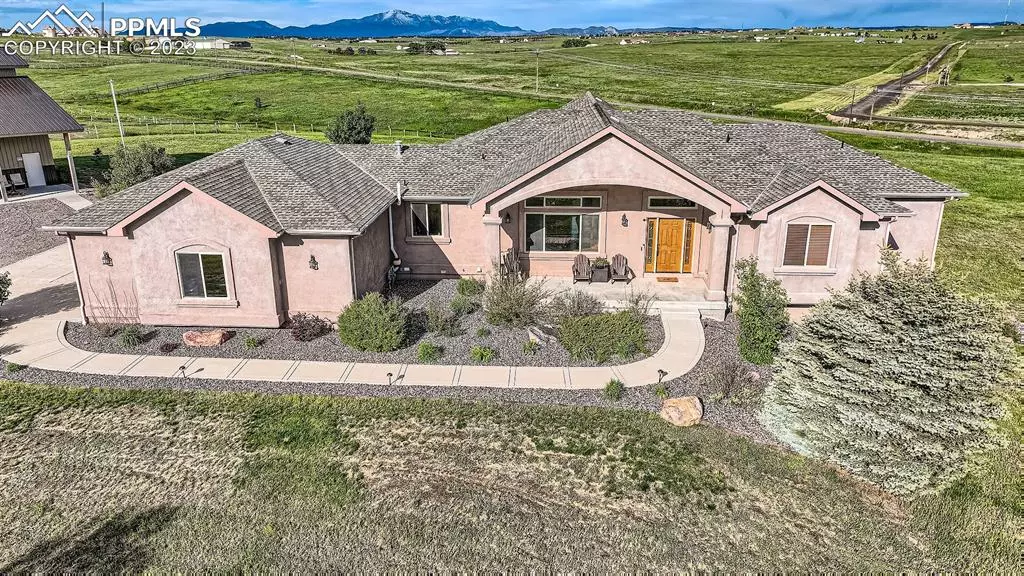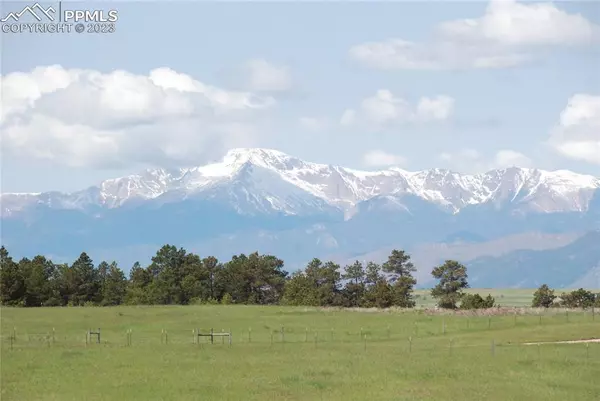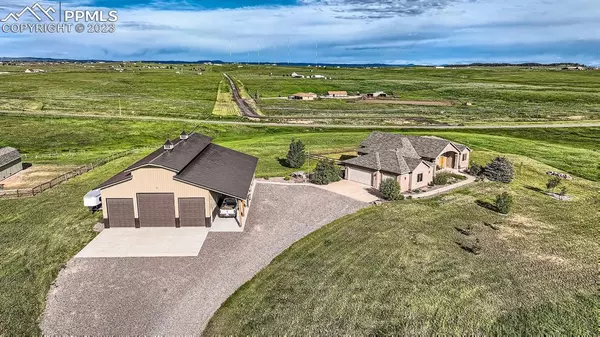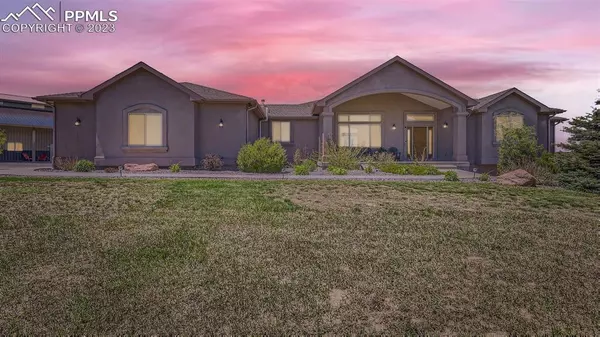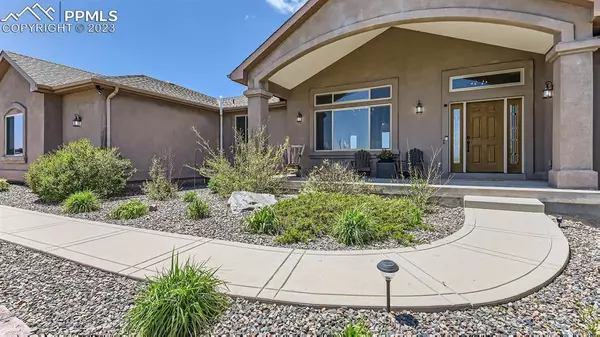$1,335,000
$1,399,000
4.6%For more information regarding the value of a property, please contact us for a free consultation.
17160 Papago WAY Colorado Springs, CO 80908
5 Beds
4 Baths
5,044 SqFt
Key Details
Sold Price $1,335,000
Property Type Single Family Home
Sub Type Single Family
Listing Status Sold
Purchase Type For Sale
Square Footage 5,044 sqft
Price per Sqft $264
MLS Listing ID 3004598
Sold Date 03/14/24
Style Ranch
Bedrooms 5
Full Baths 2
Three Quarter Bath 2
Construction Status Existing Home
HOA Fees $12/ann
HOA Y/N Yes
Year Built 2005
Annual Tax Amount $3,646
Tax Year 2022
Lot Size 5.050 Acres
Property Description
Absolutely stunning Black Forest Ranch home located on 5.05 acres with easy commutes to Springs or Denver. Unprecedented Pikes Peak views of the gorgeous covered back deck (40x15) overlooking grassy meadows and Front Range. Over 5,000 sf with five bedrooms, four baths, great room concept, formal dining, main level laundry along with an oversized, finished three car garage PLUS an amazing shop/RV/Toy building that will house the largest Class A motor home. Expertly landscaped with propane fire pit, fenced backyard, with amazing attention to detail. The walk out basement consists of a large family room, wet bar along with the additional three bedrooms with one being an ensuite, plus large storage area. Amenities include beautiful stone, arched doorways, solid slab kitchen granite, upgraded, stainless appliances, alder cabinets, large walk in pantry, plus three gas fireplaces located in the great room, master retreat, and basement. Complete with oak floors with cherry inlays plus dramatic high vaults through main level plus designer niches make for great decorating. As you step out on the deck, a window wall makes a three season living area to enjoy the view. The master retreat walks out to the deck plus the fireplace between the bath and bedroom offers a wonderful ambience. All the rooms are very large and the living areas are perfect for guests and entertaining. The basement area is another wonderful space with amazing storage plus room to play. The 72x52 shop has a finished space for woodworking shop is 12x24, 1/2 bath w/utility sink for quick clean ups, a loft for storage or other options, plus a great place to store your RV's (14’ door w/16’ walls) or perfect for any hobby. All could be easily converted to horse stalls. With three garage doors, moving in and out is a breeze. Zoned for horses with lots of riding areas close by, and easy drive to shopping. Located in D-38 award winning schools. This property is a must see!
Location
State CO
County El Paso
Area Cherry Creek Springs
Interior
Interior Features 5-Pc Bath, 6-Panel Doors, Vaulted Ceilings
Cooling Ceiling Fan(s)
Flooring Carpet, Tile, Wood Laminate
Fireplaces Number 1
Fireplaces Type Basement, Gas, Main Level, Three
Laundry Electric Hook-up, Main
Exterior
Parking Features Attached, Detached
Garage Spaces 10.0
Fence None
Community Features Parks or Open Space
Utilities Available Electricity Connected, Natural Gas, Telephone
Roof Type Composite Shingle
Building
Lot Description 360-degree View, Level, Meadow, Mountain View, Rural, View of Pikes Peak
Foundation Full Basement, Walk Out
Water Well
Level or Stories Ranch
Finished Basement 90
Structure Type Frame
Construction Status Existing Home
Schools
Middle Schools Lewis Palmer
High Schools Lewis Palmer
School District Lewis-Palmer-38
Others
Special Listing Condition Not Applicable
Read Less
Want to know what your home might be worth? Contact us for a FREE valuation!

Our team is ready to help you sell your home for the highest possible price ASAP



