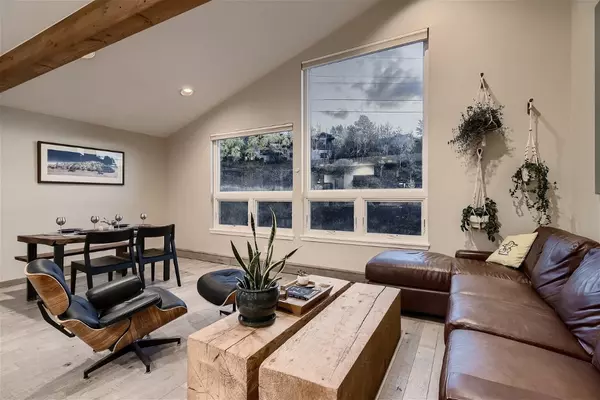$995,000
$1,050,000
5.2%For more information regarding the value of a property, please contact us for a free consultation.
2311 Old Trail RD #A A V O N, CO 81620
3 Beds
3 Baths
1,468 SqFt
Key Details
Sold Price $995,000
Property Type Townhouse
Sub Type Townhouse
Listing Status Sold
Purchase Type For Sale
Square Footage 1,468 sqft
Price per Sqft $677
Subdivision Other - Eagle
MLS Listing ID S1045099
Sold Date 03/14/24
Bedrooms 3
Full Baths 3
Construction Status Resale
HOA Fees $200/ann
Year Built 1997
Annual Tax Amount $2,429
Tax Year 2022
Lot Size 0.350 Acres
Acres 0.35
Property Description
Your fully renovated home in the Rocky Mountains awaits! 3 generous bedrooms, and 3 updated marble bathrooms with custom quartz and marble finishes. Main level living with a bedroom and bathroom on the same floor as the kitchen and dining. Kitchen has new cherry cabinets and solid slabs of Carrera Marble countertops. Open floor plan, brand new White Oak flooring, fabulous deck off of the kitchen and living, and $25,000 worth of new windows. Primary bedroom has a walk in closet and double marble vanity, with a marble rain shower custom tile surround including the ceiling. Vaulted ceilings and south-facing windows with custom smartshades you can control from your phone add to the sense of luxury in this amazingly priced home. Did we mention that each bedroom has it's own bathroom? Enjoy your extra deep 2 car garage with space for your mountain toys. Low HOA dues at only $200/mo. A unique opportunity to own a townhome with land only minutes to Beaver Creek; it transfers with .35 acres to the east side of the townhouse! You save up to $21,960 at closing as it is already Town of Avon Transfer Tax Exempt. Plat Map is now added into the documents attached to this listing.
Location
State CO
County Eagle
Area Other
Direction From I-70 exit 167, take Nottingham Road past Northside Kitchen to Metcalf Road up to Wlidridge. At the first stop sign, turn left onto Old Trail Road. Follow and turn left down behind the townhomes through the driveway. Unit A is the first unit in the 4plex.
Interior
Interior Features Cable T V, Vaulted Ceiling(s)
Heating Baseboard
Flooring Carpet, Marble, Wood
Furnishings Unfurnished
Fireplace No
Appliance Dishwasher, Electric Cooktop, Electric Range, Disposal, Microwave Hood Fan, Microwave, Refrigerator, Dryer, Washer
Exterior
Parking Features Carport, Garage
Garage Spaces 2.0
Garage Description 2.0
Community Features Trails/ Paths
Utilities Available Electricity Available, Natural Gas Available, Municipal Utilities, Sewer Available, Trash Collection, Water Available, Cable Available, Sewer Connected
View Y/N Yes
Water Access Desc Public
View Meadow, Mountain(s)
Roof Type Asphalt
Building
Lot Description See Remarks
Entry Level Three Or More,Multi/Split
Foundation Poured
Sewer Connected
Water Public
Level or Stories Three Or More, Multi/Split
Construction Status Resale
Others
Pets Allowed Yes
HOA Fee Include Common Area Maintenance,Common Areas,Snow Removal,Trash
Tax ID R046253
Pets Allowed Yes
Read Less
Want to know what your home might be worth? Contact us for a FREE valuation!

Our team is ready to help you sell your home for the highest possible price ASAP

Bought with NON-BOARD OFFICE






