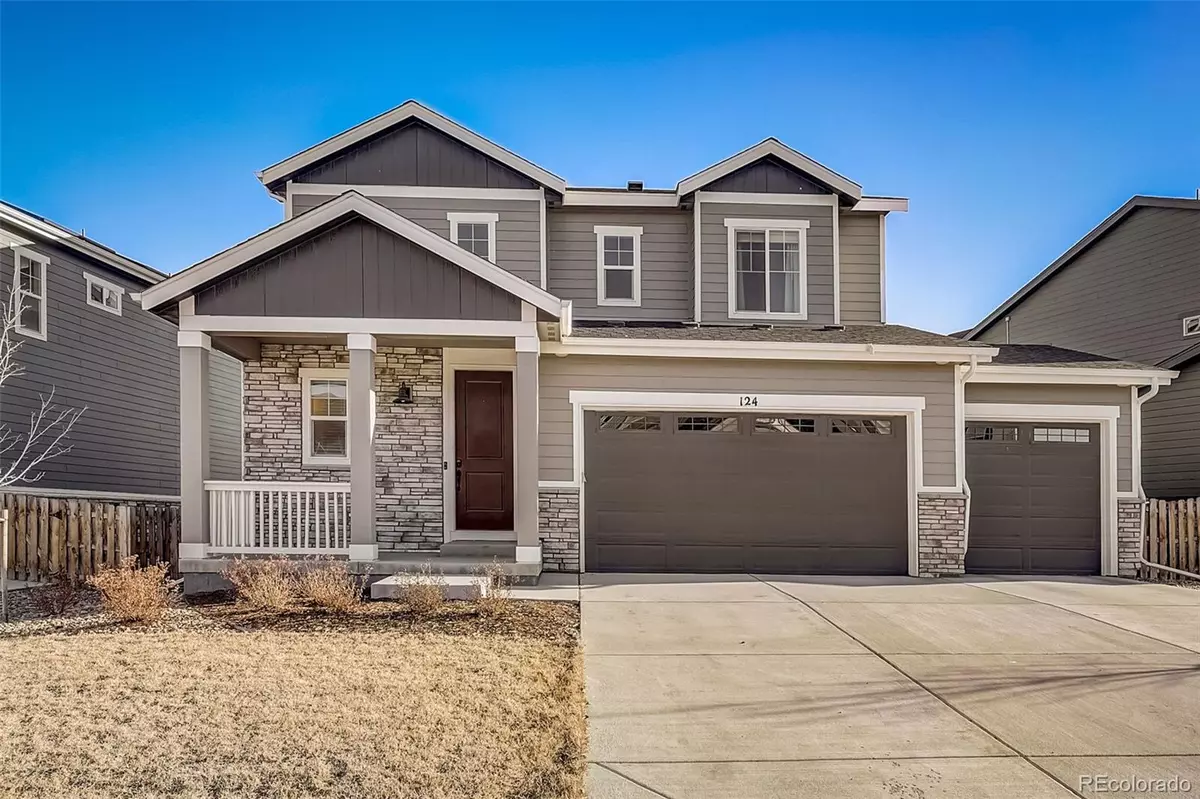$665,000
$649,000
2.5%For more information regarding the value of a property, please contact us for a free consultation.
124 N Oak Hill WAY Aurora, CO 80018
4 Beds
4 Baths
3,045 SqFt
Key Details
Sold Price $665,000
Property Type Single Family Home
Sub Type Single Family Residence
Listing Status Sold
Purchase Type For Sale
Square Footage 3,045 sqft
Price per Sqft $218
Subdivision Adonea
MLS Listing ID 7023448
Sold Date 03/15/24
Style Contemporary
Bedrooms 4
Full Baths 2
Half Baths 1
Three Quarter Bath 1
Condo Fees $135
HOA Fees $45/qua
HOA Y/N Yes
Abv Grd Liv Area 2,191
Originating Board recolorado
Year Built 2021
Annual Tax Amount $5,402
Tax Year 2023
Lot Size 6,534 Sqft
Acres 0.15
Property Description
Fantastic 2-Story Home with Finished Basement-4 Bed, 4 Bath, Loft and Office in a Premium Location steps from a neighborhood pocket Park. Welcoming Front Porch starts your Journey into this Wonderful Home. Excellent Open Floor with lots of Natural Light! Laminate Wood Floors Entire Main Level. Stunning Gourmet Kitchen with 42 inch Cabinets, Deep Pantry Cabinets, Quartz Countertops, Subway Tile Backsplash, Massive Island/Breakfast Bar, Under Cabinet Lighting, 5 Burner Gas Cooktop, SS Appliances, Pull out Drawers in Cabinets. Spacious Great Room with Modern Gas Fireplace and many windows. Interactive Dining Room is between the Kitchen and Great room makes a Great space for Entertaining or Relaxing. Upstairs the Primary Bedroom has an Ensuite 5pc Bath and Walk-in Closet with a custom closet system. Additionally upstairs: Huge Loft, Two Nice sized secondary bedrooms, Full Bathroom, and Laundry room. Finished Basement has a Family/Rec/Media room, 4th Bedroom, 3/4 Bathroom and Storage. Large Three Car Garage provides plenty of space for cars and toys. Great Outdoor Living space is an extension of your home to relax and entertain. Flat fenced backyard with nice cement Patio, Pergola and Grass area. Area Amenities: Steps to neighborhood pocket Park, Adonea Community Pool, Park, Playground, Volleyball court and Basketball court nearby, Large Green Belt that runs through the neighborhood with a Trail system to connect several other neighborhood Parks, Murphy Creek Golf course close by. Better than new-All landscaping & window coverings are done! Just Move in and Enjoy!
Location
State CO
County Arapahoe
Rooms
Basement Finished, Sump Pump
Interior
Interior Features Eat-in Kitchen, Five Piece Bath, High Ceilings, High Speed Internet, Kitchen Island, Open Floorplan, Pantry, Primary Suite, Quartz Counters, Smoke Free, Walk-In Closet(s)
Heating Forced Air, Natural Gas
Cooling Central Air
Flooring Carpet, Laminate
Fireplaces Number 1
Fireplaces Type Gas, Great Room
Fireplace Y
Appliance Cooktop, Dishwasher, Disposal, Dryer, Gas Water Heater, Microwave, Oven, Sump Pump, Washer
Laundry In Unit
Exterior
Exterior Feature Private Yard, Rain Gutters
Parking Features Concrete, Dry Walled
Garage Spaces 3.0
Fence Full
Utilities Available Cable Available, Electricity Connected, Internet Access (Wired), Natural Gas Connected
View Mountain(s)
Roof Type Composition
Total Parking Spaces 3
Garage Yes
Building
Lot Description Landscaped, Sprinklers In Front, Sprinklers In Rear
Sewer Public Sewer
Water Public
Level or Stories Two
Structure Type Cement Siding,Frame,Stone
Schools
Elementary Schools Vista Peak
Middle Schools Vista Peak
High Schools Vista Peak
School District Adams-Arapahoe 28J
Others
Senior Community No
Ownership Individual
Acceptable Financing Cash, Conventional, FHA, VA Loan
Listing Terms Cash, Conventional, FHA, VA Loan
Special Listing Condition None
Pets Allowed Yes
Read Less
Want to know what your home might be worth? Contact us for a FREE valuation!

Our team is ready to help you sell your home for the highest possible price ASAP

© 2024 METROLIST, INC., DBA RECOLORADO® – All Rights Reserved
6455 S. Yosemite St., Suite 500 Greenwood Village, CO 80111 USA
Bought with HomeSmart






