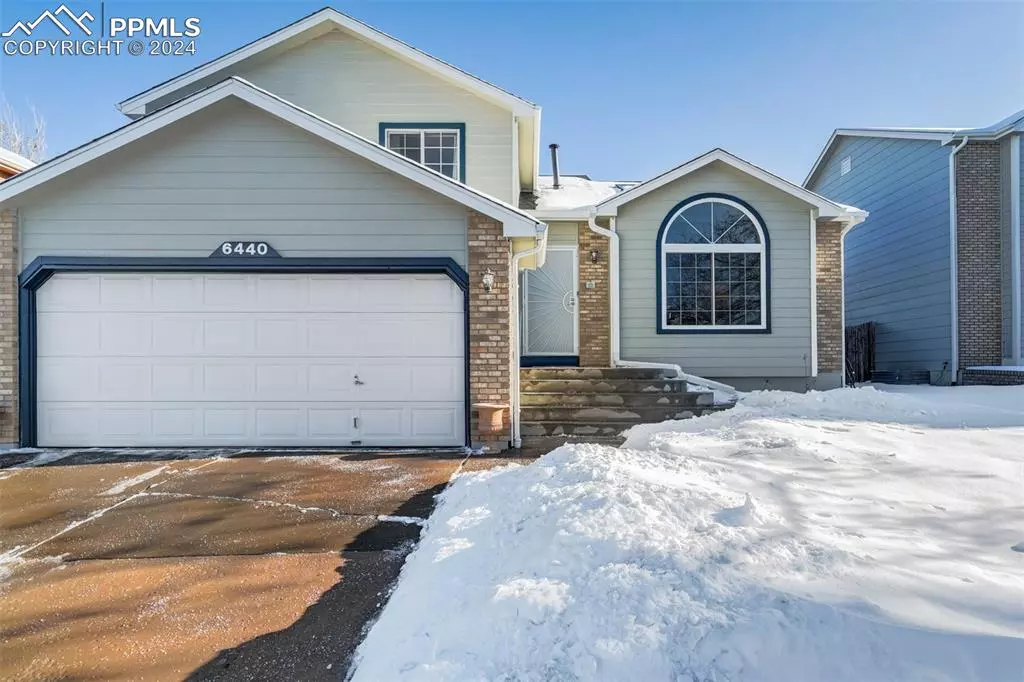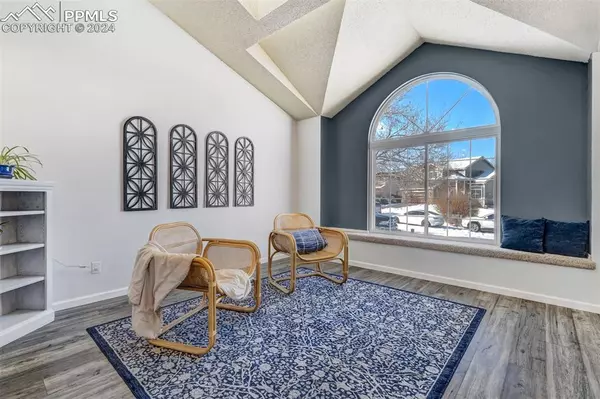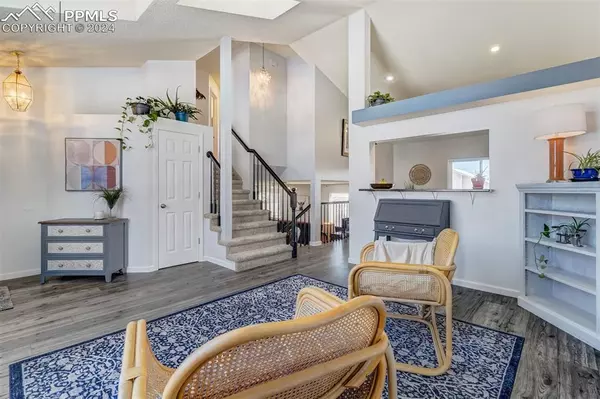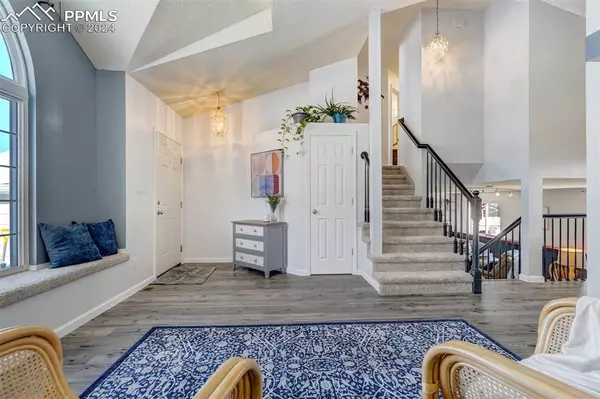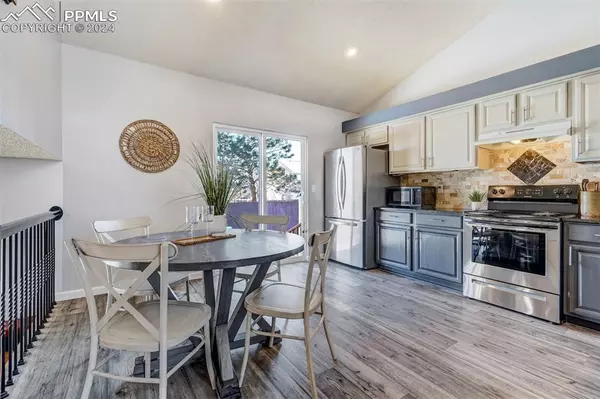$465,000
$465,000
For more information regarding the value of a property, please contact us for a free consultation.
6440 Whirlwind DR Colorado Springs, CO 80923
3 Beds
2 Baths
2,071 SqFt
Key Details
Sold Price $465,000
Property Type Single Family Home
Sub Type Single Family
Listing Status Sold
Purchase Type For Sale
Square Footage 2,071 sqft
Price per Sqft $224
MLS Listing ID 7822734
Sold Date 03/15/24
Style 4-Levels
Bedrooms 3
Full Baths 2
Construction Status Existing Home
HOA Y/N No
Year Built 1998
Annual Tax Amount $1,345
Tax Year 2022
Lot Size 6,050 Sqft
Property Description
Welcome to your new sanctuary! Nestled in the heart of desirable Stetson Hills, this 3-bedroom, 2-bathroom home is the epitome of comfort and convenience. Bursting with upgrades throughout, this gorgeous house is sure to ease any homeowners mind of general maintenance items. As you step inside, you're greeted by an inviting living area with large windows and skylights, creating a warm and inviting ambiance for gatherings with family and friends. The well-appointed kitchen features stainless steel appliances, granite counters, and a breakfast bar connecting to the living area - perfect for hosting! The primary suite is a private retreat with a connected bathroom and double closets, and plenty of room for furniture and extra storage space. Two additional bedrooms offer versatility as additional bedrooms or a home office space, while the second full bathroom is conveniently located for household members or guests. Outside, the expansive backyard is an entertainer's paradise, featuring a lush lawn and mature landscaping - including a pondless waterfall and a variety of perineal plants. The large lower level living room is perfect for entertaining with the cozy fireplace and beautiful shelving to house your new picture perfect memories. The unfished basement is ready for your personal touch as it also is plumbed for a full bathroom. Conveniently located near schools, parks, shopping, and dining options, this home offers the ideal combination of suburban serenity and urban convenience. Don't miss your chance to make this dream home yours! UPDATED: Interior and exterior paint, flooring, hot water heater, furnace, ac, kitchen appliances, windows, plumbing, and more.
Location
State CO
County El Paso
Area Antelope Meadows
Interior
Interior Features 9Ft + Ceilings, Skylight (s), Vaulted Ceilings
Cooling Central Air
Flooring Carpet, Luxury Vinyl
Fireplaces Number 1
Fireplaces Type Lower Level
Laundry Basement
Exterior
Parking Features Attached
Garage Spaces 2.0
Utilities Available Electricity Connected, Natural Gas
Roof Type Composite Shingle
Building
Lot Description See Prop Desc Remarks
Foundation Partial Basement
Water Assoc/Distr
Level or Stories 4-Levels
Structure Type Frame
Construction Status Existing Home
Schools
Middle Schools Jenkins
High Schools Doherty
School District Colorado Springs 11
Others
Special Listing Condition Not Applicable
Read Less
Want to know what your home might be worth? Contact us for a FREE valuation!

Our team is ready to help you sell your home for the highest possible price ASAP



