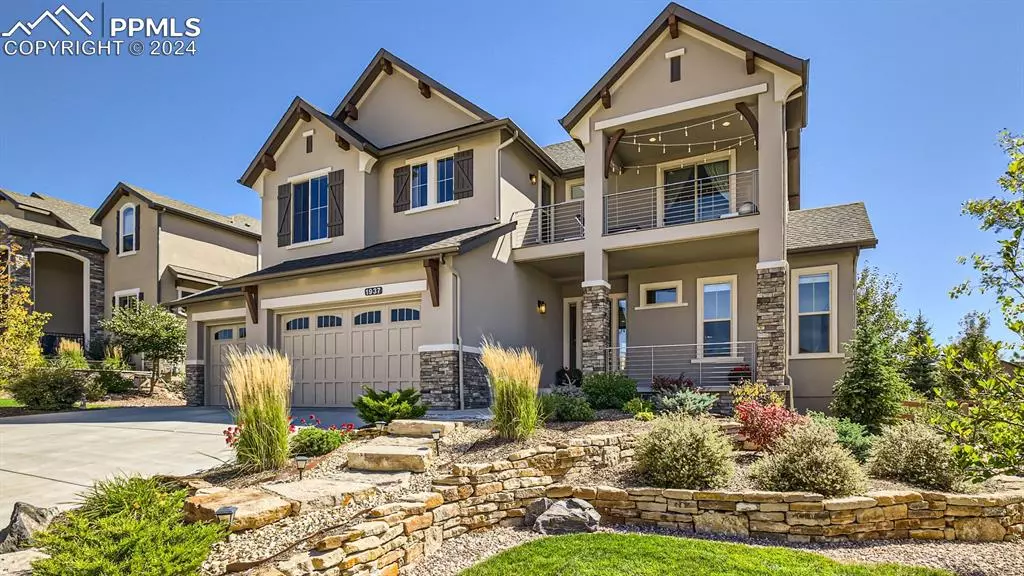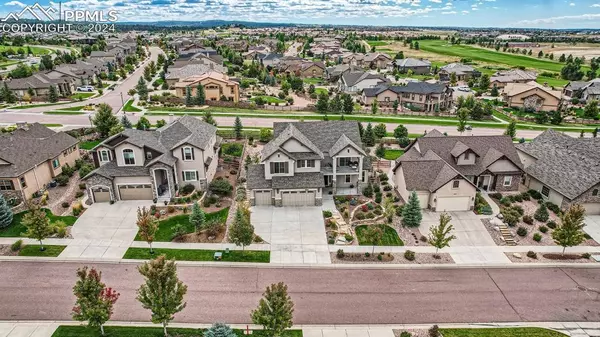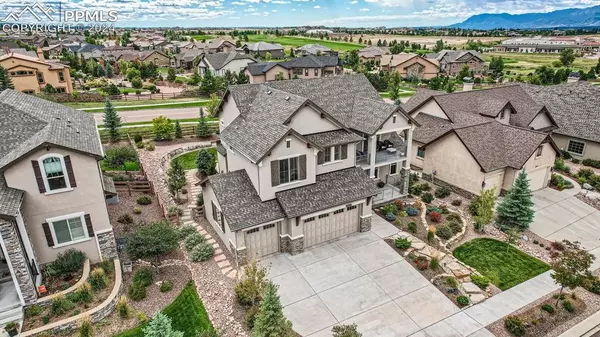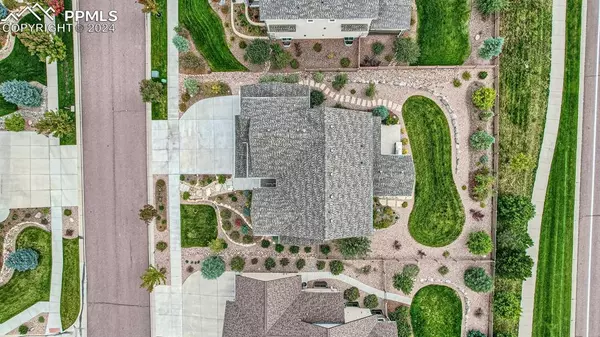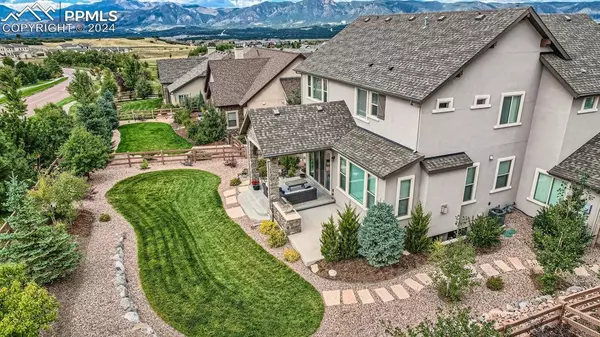$1,000,000
$1,055,000
5.2%For more information regarding the value of a property, please contact us for a free consultation.
1937 Redbank DR Colorado Springs, CO 80921
4 Beds
4 Baths
4,426 SqFt
Key Details
Sold Price $1,000,000
Property Type Single Family Home
Sub Type Single Family
Listing Status Sold
Purchase Type For Sale
Square Footage 4,426 sqft
Price per Sqft $225
MLS Listing ID 5885468
Sold Date 03/19/24
Style 2 Story
Bedrooms 4
Full Baths 3
Three Quarter Bath 1
Construction Status Existing Home
HOA Fees $65/mo
HOA Y/N Yes
Year Built 2016
Annual Tax Amount $5,987
Tax Year 2022
Lot Size 0.253 Acres
Property Description
Welcome to your dream home with mountain views and no one behind you! This excellent quality 2-story residence with a 9ft finished basement is the epitome of luxury living. Entertaining is a breeze with a spacious wet bar and a covered rear patio that beckons gatherings.
The heart of this home is its expansive kitchen, boasting a large island, corner walk-in pantry, and abundant cabinet storage. The large master bedroom is a retreat in itself, featuring access to a huge covered deck. The master bathroom is a spa-like haven, showcasing a 6ft wide curbless shower with a frameless glass enclosure, dual shower heads, and a free-standing tub.
Convenience meets elegance as the master closet seamlessly connects to the laundry room, complete with a sink, granite counters, and cabinets for added functionality. The main level exudes openness with many large windows and 10ft ceilings, offering breathtaking views of Pikes Peak and the Air Force Academy.
For practicality, an owner entry from the garage includes a generous closet and cubbies for organized living. The focal point of the great room is a large fireplace, adding an element of sophistication to the living space. With 2x6 exterior wall construction, this home is not only beautiful but also efficient and quiet.
Experience the perfect blend of comfort and style in this meticulously crafted residence. Your ideal home awaits, where luxury and functionality harmoniously coexist.
Location
State CO
County El Paso
Area Flying Horse
Interior
Interior Features 5-Pc Bath, 9Ft + Ceilings, See Prop Desc Remarks
Cooling Ceiling Fan(s), Central Air
Flooring Carpet, Ceramic Tile, Wood
Fireplaces Number 1
Fireplaces Type Basement, Gas, Main Level, Two
Laundry Main
Exterior
Parking Features Attached
Garage Spaces 3.0
Utilities Available Cable Available, Electricity Connected, Natural Gas, Telephone
Roof Type Composite Shingle
Building
Lot Description Cul-de-sac, Foothill, Level, Mountain View, Sloping, Trees/Woods, View of Pikes Peak, See Prop Desc Remarks
Foundation Full Basement
Builder Name Saddletree Hms
Water Assoc/Distr
Level or Stories 2 Story
Finished Basement 95
Structure Type Frame
Construction Status Existing Home
Schools
School District Academy-20
Others
Special Listing Condition Not Applicable
Read Less
Want to know what your home might be worth? Contact us for a FREE valuation!

Our team is ready to help you sell your home for the highest possible price ASAP



