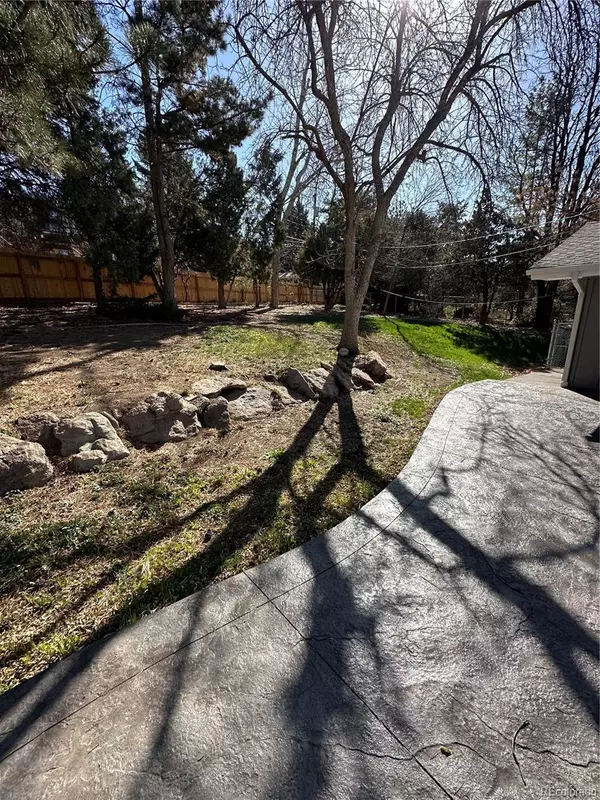$995,000
$989,000
0.6%For more information regarding the value of a property, please contact us for a free consultation.
10 Southridge WAY Littleton, CO 80120
4 Beds
4 Baths
3,146 SqFt
Key Details
Sold Price $995,000
Property Type Single Family Home
Sub Type Single Family Residence
Listing Status Sold
Purchase Type For Sale
Square Footage 3,146 sqft
Price per Sqft $316
Subdivision Southridge, Ridge View
MLS Listing ID 7303584
Sold Date 03/15/24
Bedrooms 4
Full Baths 2
Half Baths 1
Three Quarter Bath 1
HOA Y/N No
Abv Grd Liv Area 2,124
Originating Board recolorado
Year Built 1962
Annual Tax Amount $3,695
Tax Year 2021
Lot Size 0.350 Acres
Acres 0.35
Property Description
Great home on a private lot has been fully remodeled and renovated. The property features mountain views from the front courtyard, making it the perfect retreat for those seeking tranquility and serenity.
The spacious family room boasts beautiful beams and vaulted ceilings that create an inviting atmosphere. Hardwood floors throughout the house add warmth and character to the living spaces. The open kitchen features new cabinetry, quartz counters, and all brand-new appliances, including a beautiful hood for the cooktop. The Perfect Place to Relax and Recharge. The large master suite is a true oasis of comfort, with its beautifully designed interiors and ample space bathroom with tub and shower. Three- bedrooms on the main level . The beautifully finished walkout basement provides additional living space for entertaining, relaxation, or work with a kitchen for added additional entrainment or have someone live in this quarters of the House.
The property is conveniently located near Old Littleton, where you can find a wide range of shops, restaurants, and the college. The highways are also easily accessible, making it easy to get around the city. The large driveway and park-like setting yard complete this charming home, offering the perfect blend of indoor and outdoor living. Come and experience the best of country-style living in Littleton today!
Location
State CO
County Arapahoe
Rooms
Basement Finished, Walk-Out Access
Main Level Bedrooms 3
Interior
Interior Features Ceiling Fan(s), Kitchen Island, Quartz Counters, Vaulted Ceiling(s), Walk-In Closet(s)
Heating Forced Air
Cooling Other
Flooring Carpet, Tile, Wood
Fireplaces Number 1
Fireplaces Type Family Room
Fireplace Y
Appliance Dishwasher, Disposal, Range, Range Hood, Refrigerator
Exterior
Garage Spaces 2.0
Fence Full
Roof Type Composition
Total Parking Spaces 6
Garage Yes
Building
Sewer Public Sewer
Level or Stories One
Structure Type Brick,Frame
Schools
Elementary Schools Runyon
Middle Schools Euclid
High Schools Heritage
School District Littleton 6
Others
Senior Community No
Ownership Corporation/Trust
Acceptable Financing Cash, Conventional, FHA, VA Loan
Listing Terms Cash, Conventional, FHA, VA Loan
Special Listing Condition None
Read Less
Want to know what your home might be worth? Contact us for a FREE valuation!

Our team is ready to help you sell your home for the highest possible price ASAP

© 2024 METROLIST, INC., DBA RECOLORADO® – All Rights Reserved
6455 S. Yosemite St., Suite 500 Greenwood Village, CO 80111 USA
Bought with Scout Real Estate Group






