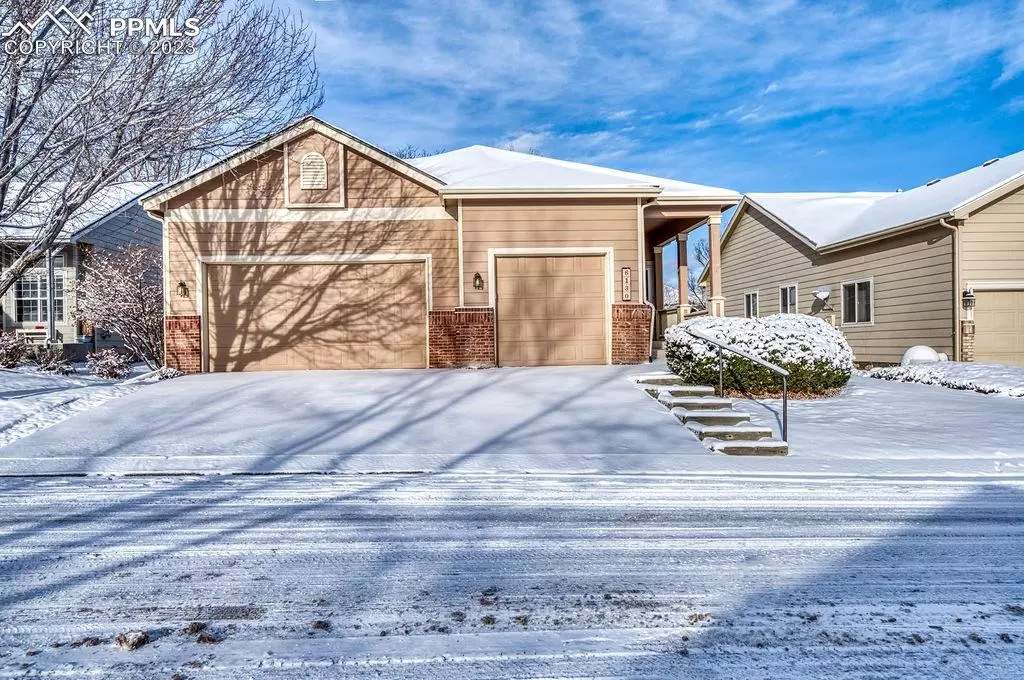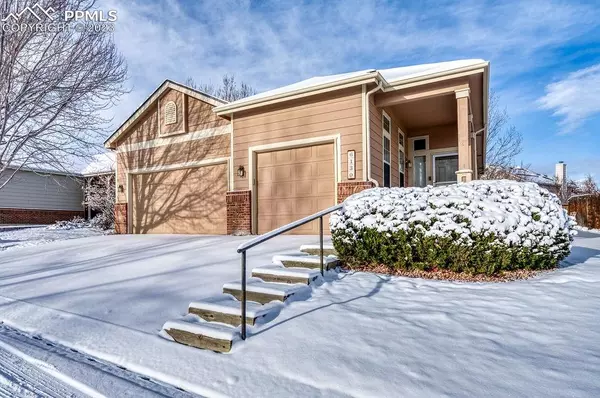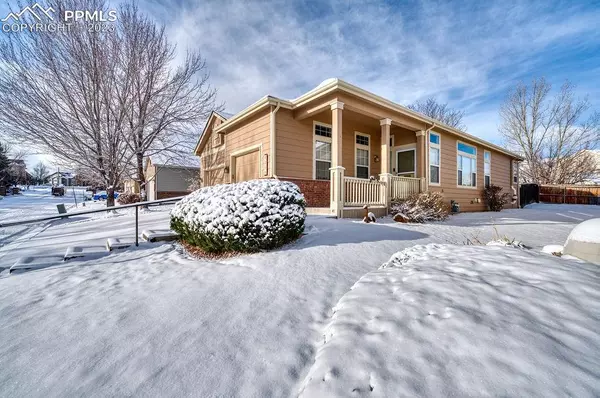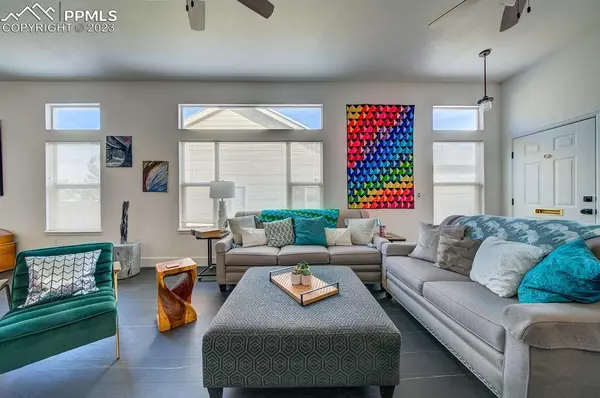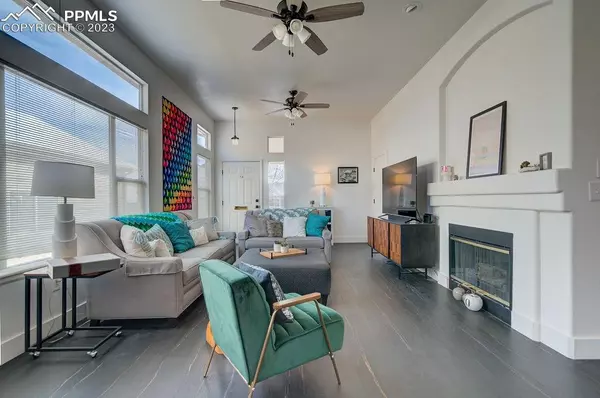$475,000
$490,000
3.1%For more information regarding the value of a property, please contact us for a free consultation.
6130 Perfect VW Colorado Springs, CO 80919
3 Beds
3 Baths
2,055 SqFt
Key Details
Sold Price $475,000
Property Type Single Family Home
Sub Type Single Family
Listing Status Sold
Purchase Type For Sale
Square Footage 2,055 sqft
Price per Sqft $231
MLS Listing ID 8824344
Sold Date 03/11/24
Style Ranch
Bedrooms 3
Full Baths 2
Three Quarter Bath 1
Construction Status Existing Home
HOA Fees $293/mo
HOA Y/N Yes
Year Built 1996
Annual Tax Amount $1,628
Tax Year 2022
Lot Size 6,240 Sqft
Property Description
3BR, 3BA, contemporary ranch style home on a 0.14 acre lot in the well established gated community of Rockrimmon Vista. Top D20 schools. Covered front porch to enjoy the Colorado sunshine. Open floor plan w/ large living spaces that flow seamlessly from one room to another making this a great floor plan to entertain your family and friends. Central air & heat for year round comfort. Radon mitigation system. As you enter this beautiful home you are greeted w/ stunning luxury vinyl plank floors throughout. The Living Rm boasts a wall of windows that brings abundant light to the ML. There is a lighted ceiling fan and gas log fireplace to cozy up on chilly winter nights. The Dining Rm has a modern light fixture and extends into the Island Kitchen that boasts a counter bar, pantry, and abundant wood cabinets and countertops for storage and easy food preparation. Appliances include a cooktop w/ range oven, a dishwasher, and refrigerator. There is a walk out to the backyard. 2BRs w/ ensuite bathrooms on the ML. The Primary Owner's Suite is a private retreat that offers a vaulted ceiling, lighted ceiling fan, double closets, and a luxurious Spa Shower Bathroom. The Bathroom boasts a dual sink vanity w/ granite countertops, tile floor, and gorgeous shower with hand rails, built-in seat, multiple shower heads and tiled surround. BR #2 (currently an office) has a vaulted ceiling, lighted ceiling fan, and adjoining Full Bathroom. The Finished Basement provides a Flex Room that can be used as a gym, storage, or play room. There is a spacious 3rd BR and Full Bathroom, perfect for guests, in-laws, or even a teen suite. Enjoy outdoor dining and beautiful Colorado sunsets on the backyard deck with ramp access. There is a storage shed for tools and toys. The oversized 3 car garage offers a door opener and workshop. Ideal location close to schools, parks, and shopping. Easy access to I-25 and the US Air Force Academy. Don't miss the opportunity to make this delightful home your own!
Location
State CO
County El Paso
Area Rockrimmon Vista
Interior
Interior Features 6-Panel Doors, 9Ft + Ceilings, Great Room
Cooling Ceiling Fan(s), Central Air
Flooring Luxury Vinyl
Fireplaces Number 1
Fireplaces Type Gas, Main Level
Laundry Electric Hook-up
Exterior
Parking Features Attached
Garage Spaces 3.0
Fence Rear
Community Features Gated Community, Parks or Open Space, Playground Area
Utilities Available Electricity Connected, Natural Gas
Roof Type Composite Shingle
Building
Lot Description Level, Mountain View
Foundation Crawl Space, Partial Basement
Water Municipal
Level or Stories Ranch
Finished Basement 63
Structure Type Frame
Construction Status Existing Home
Schools
Middle Schools Eagleview
High Schools Air Academy
School District Academy-20
Others
Special Listing Condition Not Applicable
Read Less
Want to know what your home might be worth? Contact us for a FREE valuation!

Our team is ready to help you sell your home for the highest possible price ASAP



