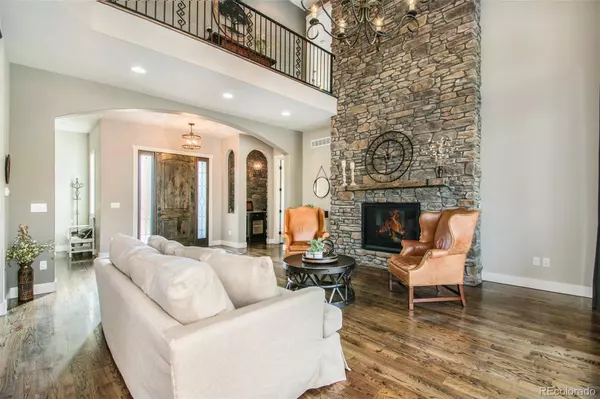$1,100,000
$1,100,000
For more information regarding the value of a property, please contact us for a free consultation.
22451 E Peakview DR Aurora, CO 80016
5 Beds
6 Baths
4,792 SqFt
Key Details
Sold Price $1,100,000
Property Type Single Family Home
Sub Type Single Family Residence
Listing Status Sold
Purchase Type For Sale
Square Footage 4,792 sqft
Price per Sqft $229
Subdivision Saddlerock North
MLS Listing ID 6202171
Sold Date 03/22/24
Style Contemporary
Bedrooms 5
Full Baths 1
Half Baths 1
Three Quarter Bath 4
Condo Fees $176
HOA Fees $58/qua
HOA Y/N Yes
Abv Grd Liv Area 3,310
Originating Board recolorado
Year Built 2015
Annual Tax Amount $6,367
Tax Year 2022
Lot Size 6,969 Sqft
Acres 0.16
Property Description
Welcome Home to this stunning custom home nestled on Saddlerock Golf course! Private, open space location away from the cart path & adjacent to an HOA greenbelt to the west. Prepare to be impressed as you tour this magnificent home! 10' ceilings, & vaulted great room soaring to over 20' & features a show stopper stone fireplace! The kitchen is truly a chef's dream & features a 48" professional style range & double ovens. The full refrigerator & full freezer columns are too good to be true! The island showcase granite is a geological marvel & has been mined out & is no longer available. The gorgeous butler's panty & wine room is complete w/a dual temp wine cooler & the great room flows well into the large formal dining room. The dedicated office could be a 6th bedroom. Hardwood floors adorn the entire residence. The primary bedroom has a stone fireplace & a relaxing spa-like ensuite bath featuring a dual rain steam shower, air tub & private water closet. Take in the private covered patio & stunning mountain views! There are hand crafted built in closets throughout the home along w/8' solid doors, soft close & the walls are hand troweled! Bedroom's 2,3 & 4 all have private ensuite baths. The main floor bedroom has another steam shower w/dual rain shower! The lower level also has 10' ceilings & features a warm & cozy pellet stove! The kitchen bar is well appointed w/a dishwasher drawer, built in microwave, beverage center, pull out trash cabinet, & leathered granite w/ a chiseled double edge! Theater quality speakers stay in the home! The "leaner" bar features a hand made top crafted from reclaimed railcar wood. The basement bath has a Forza Stone shower & quartz counters. The oversized 5th bedroom, currently used as a workout space, has walk-out access & lends well to multi-generational living. The property is Xeriscaped to save water! Close to Southlands dining and shopping, E470 & easy access to DIA, DTC. Zoned for the highly acclaimed Cherry Creek School District!
Location
State CO
County Arapahoe
Rooms
Basement Finished, Full, Sump Pump, Walk-Out Access
Main Level Bedrooms 1
Interior
Interior Features Built-in Features, Eat-in Kitchen, Five Piece Bath, Granite Counters, High Ceilings, High Speed Internet, In-Law Floor Plan, Jet Action Tub, Kitchen Island, Open Floorplan, Pantry, Primary Suite, Quartz Counters, Radon Mitigation System, Sauna, Smoke Free, Sound System, Stone Counters, Utility Sink, Vaulted Ceiling(s), Walk-In Closet(s), Wet Bar
Heating Forced Air, Natural Gas, Pellet Stove
Cooling Central Air
Flooring Carpet, Tile, Wood
Fireplaces Number 3
Fireplaces Type Basement, Bedroom, Family Room, Gas, Living Room, Pellet Stove, Primary Bedroom
Equipment Home Theater
Fireplace Y
Appliance Bar Fridge, Dishwasher, Disposal, Double Oven, Dryer, Gas Water Heater, Microwave, Range, Refrigerator, Washer, Water Purifier, Wine Cooler
Laundry In Unit
Exterior
Exterior Feature Balcony
Parking Features Dry Walled, Finished, Insulated Garage, Lighted, Oversized, Smart Garage Door
Garage Spaces 3.0
Fence Full
Utilities Available Cable Available, Electricity Connected, Internet Access (Wired), Natural Gas Connected
View Golf Course, Meadow, Mountain(s)
Roof Type Concrete
Total Parking Spaces 3
Garage Yes
Building
Lot Description Greenbelt, Irrigated, Landscaped, On Golf Course, Open Space, Sprinklers In Front, Sprinklers In Rear
Foundation Concrete Perimeter, Slab
Sewer Public Sewer
Water Public
Level or Stories Two
Structure Type Stone,Stucco
Schools
Elementary Schools Creekside
Middle Schools Liberty
High Schools Grandview
School District Cherry Creek 5
Others
Senior Community No
Ownership Agent Owner
Acceptable Financing Cash, Conventional, FHA, VA Loan
Listing Terms Cash, Conventional, FHA, VA Loan
Special Listing Condition None
Pets Allowed Yes
Read Less
Want to know what your home might be worth? Contact us for a FREE valuation!

Our team is ready to help you sell your home for the highest possible price ASAP

© 2024 METROLIST, INC., DBA RECOLORADO® – All Rights Reserved
6455 S. Yosemite St., Suite 500 Greenwood Village, CO 80111 USA
Bought with Compass - Denver






