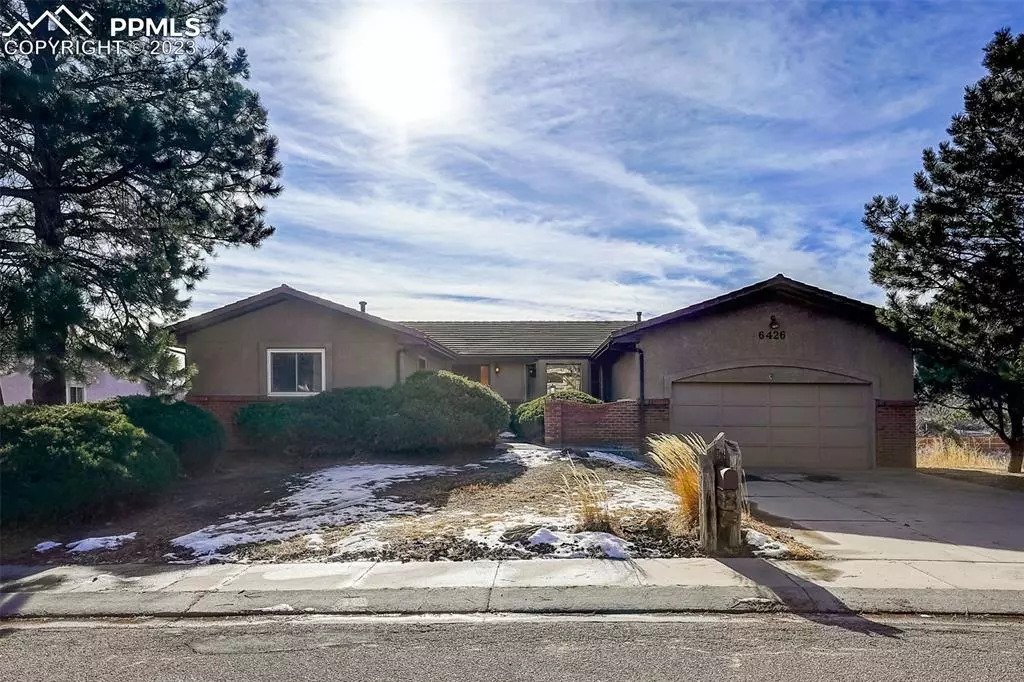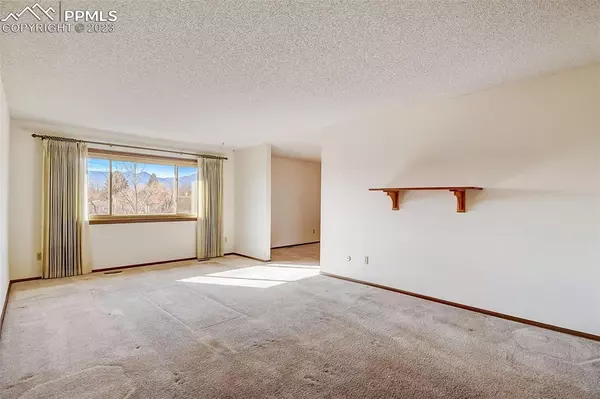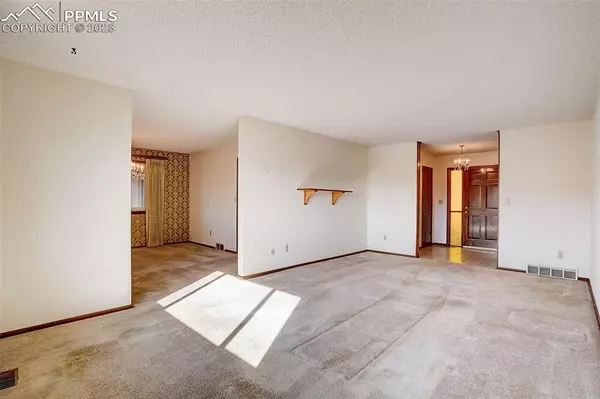$610,000
$600,000
1.7%For more information regarding the value of a property, please contact us for a free consultation.
6426 Hawkeye CIR Colorado Springs, CO 80919
4 Beds
3 Baths
3,813 SqFt
Key Details
Sold Price $610,000
Property Type Single Family Home
Sub Type Single Family
Listing Status Sold
Purchase Type For Sale
Square Footage 3,813 sqft
Price per Sqft $159
MLS Listing ID 8506437
Sold Date 03/22/24
Style Ranch
Bedrooms 4
Full Baths 2
Three Quarter Bath 1
Construction Status Existing Home
HOA Fees $16/ann
HOA Y/N Yes
Year Built 1977
Annual Tax Amount $2,766
Tax Year 2023
Lot Size 9,100 Sqft
Property Description
Welcome to your dream home nestled in the serene neighborhood of Golden Hills in Colorado Springs highly sought after West Side. This home boasts a perfect blend of spaciousness and charm, offering an idyllic retreat for both relaxation and entertainment. This ranch style home with amazing views is the perfect blend of old school charm and modern functionality. The home has been well maintained and upgraded in all the right ways including newer HVAC system, water heater, upgraded electrical panel, stucco, windows, tile roof and more. The main level features a large formal family room, eat-in kitchen, formal dining room, a smaller informal family room, primary suite with attached bath, two additional bedrooms and a secondary bath. Living room features include a captivating brick surround wood-burning fireplace with built-ins and walkout to the large covered back deck. Retire to the primary suite, a haven of tranquility, complete with an adjoined 3/4 bath and a walk-in closet that caters to your storage needs. The two additional bedrooms and a full bath offer comfort and convenience for family or guests. Head downstairs to the fully finished basement, where fun meets functionality. The laundry and storage areas are thoughtfully designed for efficiency, while a generously sized bedroom and full bathroom provide a private oasis for guests or family members. The wet bar, pool table/game room is a focal point of the space, ideal for hosting social gatherings. You'll also find a large office which could easily be made into an additional bedroom by accessing the closet on the other side of the wall, another large living room with a wood burning fireplace and walk-out to the lower concrete patio. The fully fenced backyard is great for entertaining or just relaxing and enjoying our beautiful Colorado days. This home backs to open space and trails with breath taking views of Pikes Peak. Perfectly located near schools, shopping and easy access to I-25.
Location
State CO
County El Paso
Area Rockrimmon Sub Golden Hills
Interior
Cooling Ceiling Fan(s), Central Air
Flooring Carpet, Ceramic Tile
Fireplaces Number 1
Fireplaces Type Basement, Main Level, Two, Wood Burning
Laundry Basement
Exterior
Parking Features Attached
Garage Spaces 2.0
Fence Rear
Utilities Available Electricity Connected, Natural Gas
Roof Type Composite Shingle
Building
Lot Description Backs to Open Space, Mountain View, View of Pikes Peak
Foundation Full Basement
Water Municipal
Level or Stories Ranch
Finished Basement 97
Structure Type Framed on Lot,Frame
Construction Status Existing Home
Schools
Middle Schools Eagleview
High Schools Air Academy
School District Academy-20
Others
Special Listing Condition Not Applicable
Read Less
Want to know what your home might be worth? Contact us for a FREE valuation!

Our team is ready to help you sell your home for the highest possible price ASAP







