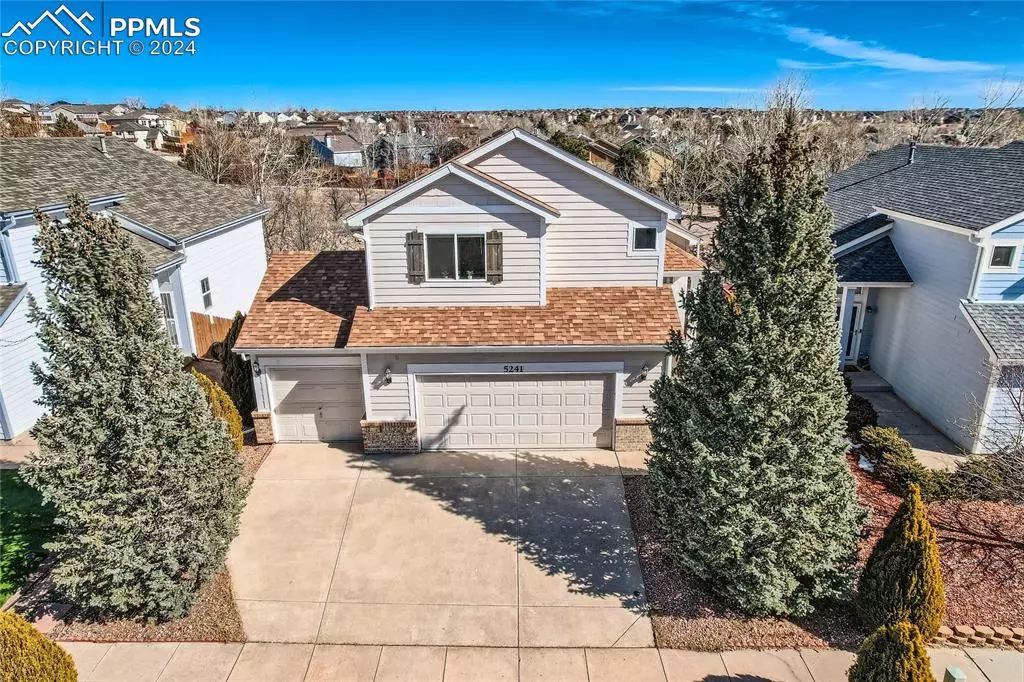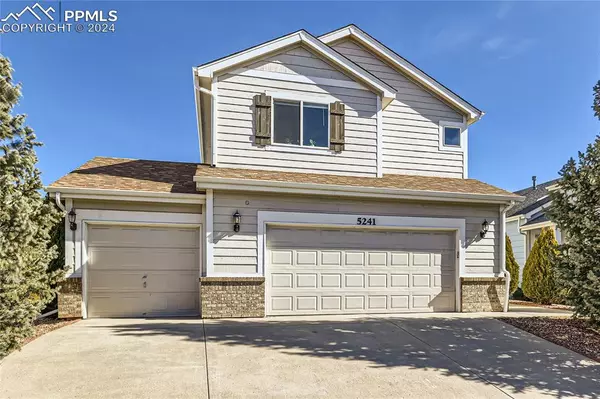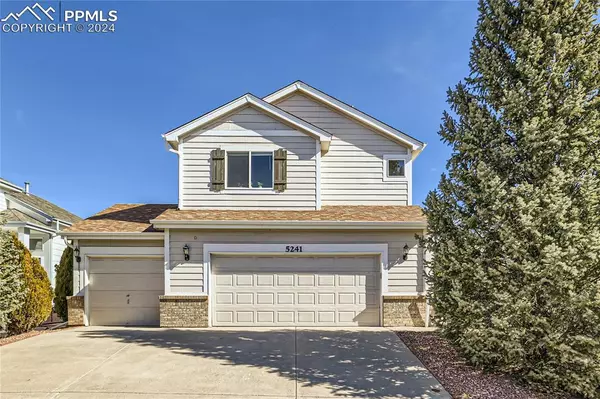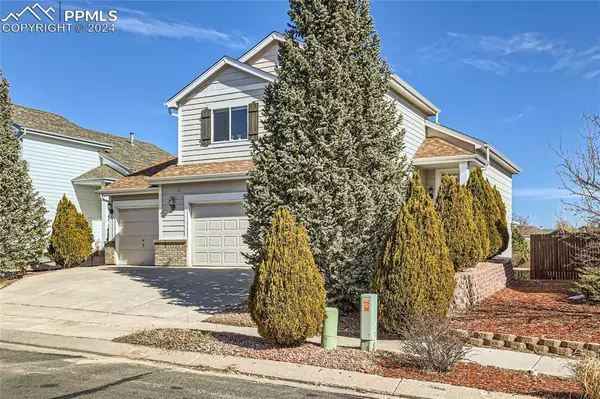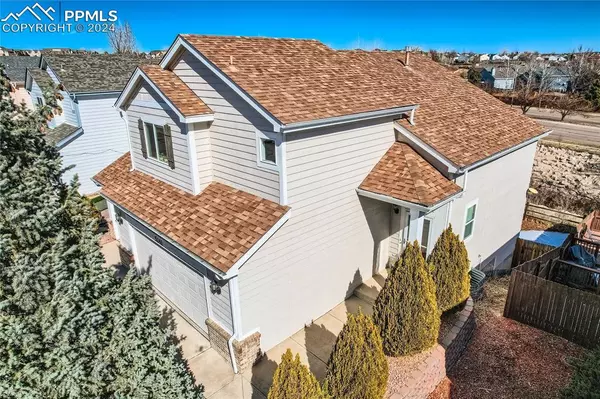$450,000
$439,900
2.3%For more information regarding the value of a property, please contact us for a free consultation.
5241 Blackcloud LOOP Colorado Springs, CO 80922
3 Beds
3 Baths
2,312 SqFt
Key Details
Sold Price $450,000
Property Type Single Family Home
Sub Type Single Family
Listing Status Sold
Purchase Type For Sale
Square Footage 2,312 sqft
Price per Sqft $194
MLS Listing ID 9144761
Sold Date 03/25/24
Style 2 Story
Bedrooms 3
Full Baths 2
Half Baths 1
Construction Status Existing Home
HOA Y/N No
Year Built 1997
Annual Tax Amount $1,499
Tax Year 2023
Lot Size 4,550 Sqft
Property Description
Beautiful 2 story home in desirable Stetson Hills with walkout basement & 3 car garage! This charming home features an open floor plan, cathedral ceilings, cozy backyard & natural sunlight throughout.
As you enter, you'll be greeted by a large living room with vaulted ceilings, seamlessly flowing into the dining area, perfect for hosting family gatherings or intimate dinners. The spacious kitchen features stainless steel appliances, breakfast bar, granite countertops, ample cabinet space and a pantry for all your storage needs. A private half bath completes the main level.
Upstairs, the expansive primary bedroom awaits, complete with vaulted ceilings, an oversized walk-in closet and a private en-suite bathroom featuring granite countertops & double sinks for added convenience. Two additional spare bedrooms and a full bathroom with granite countertops provide plenty of space for family or guests.
The unfinished walkout basement, with washer/dryer hook-up and bathroom rough-ins, presents endless possibilities for customization to suit your lifestyle.
Step outside to your private backyard oasis with a main level wood deck, lower back patio, no rear neighbors, and a tranquil creek running behind the property. The covered front porch is nestled behind the front yard trees and shrubs for added privacy.
The three-car garage provides extra space for parking or storage, and is equipped with a 220v outlet.
This home is conveniently located in the Powers Corridor providing easy access to shopping, dining, movie theaters, parks, hiking & biking trails, and schools, making it the perfect place to call home. Schedule your showing today!
Location
State CO
County El Paso
Area Stetson Hills
Interior
Interior Features 6-Panel Doors, Great Room, Vaulted Ceilings
Cooling None
Flooring Carpet, Tile, Wood Laminate
Fireplaces Number 1
Fireplaces Type None
Laundry Basement, Electric Hook-up
Exterior
Parking Features Attached
Garage Spaces 3.0
Fence Rear
Utilities Available Electricity Connected, Natural Gas
Roof Type Composite Shingle
Building
Lot Description Level, Mountain View, Sloping, Stream/Creek
Foundation Full Basement, Walk Out
Water Municipal
Level or Stories 2 Story
Structure Type Framed on Lot,Frame
Construction Status Existing Home
Schools
Middle Schools Skyview
High Schools Vista Ridge
School District Falcon-49
Others
Special Listing Condition Not Applicable
Read Less
Want to know what your home might be worth? Contact us for a FREE valuation!

Our team is ready to help you sell your home for the highest possible price ASAP



