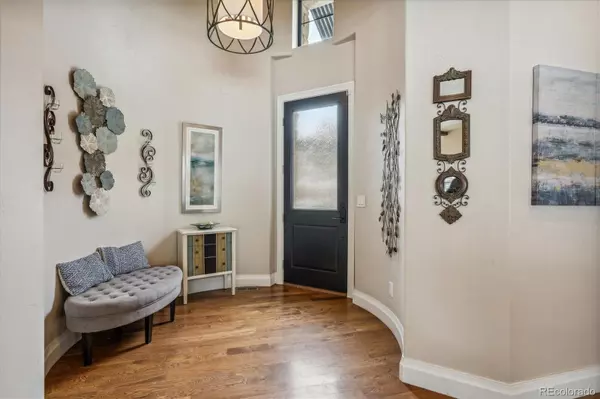$2,000,000
$2,050,000
2.4%For more information regarding the value of a property, please contact us for a free consultation.
8174 Donatello CT Littleton, CO 80125
5 Beds
5 Baths
4,049 SqFt
Key Details
Sold Price $2,000,000
Property Type Single Family Home
Sub Type Single Family Residence
Listing Status Sold
Purchase Type For Sale
Square Footage 4,049 sqft
Price per Sqft $493
Subdivision Ravenna
MLS Listing ID 9899728
Sold Date 03/25/24
Bedrooms 5
Half Baths 1
Three Quarter Bath 4
Condo Fees $340
HOA Fees $340/mo
HOA Y/N Yes
Abv Grd Liv Area 2,164
Originating Board recolorado
Year Built 2018
Annual Tax Amount $14,976
Tax Year 2022
Lot Size 0.480 Acres
Acres 0.48
Property Description
Discover unparalleled luxury living in this stunning Thomas Sattler home within the prestigious gated community of The Club at Ravenna. Enjoy a seamless blend of indoor-outdoor living designed for both entertainment and savoring the best of Colorado's natural beauty.
The heart of this home lies on the main floor, featuring an inviting gourmet kitchen and a spacious great room that effortlessly extends to a sprawling covered deck through a 4-panel sliding glass door. Revel in the grandeur of the luxurious master suite, where a 3-panel sliding glass door opens to the covered deck, providing breathtaking views of open space and captivating rock formations.
Adding to the allure of the main floor, discover an additional bedroom with an en-suite bathroom that can also serve as an office and a convenient powder room. there's laundry on both the main floor and the basement, providing convenience on every level. The basement, now enhanced with a brand-new custom bar, unfolds with three more junior suite bedrooms, one of which boast it's own bathrooms, alongside a generously sized living and entertaining space. This new custom bar becomes the perfect focal point for social gatherings and adds a touch of sophistication to the overall ambiance.
With a total of 5 bedrooms, 4.5 bathrooms, and a 3-car oversized garage, this home is a sanctuary of comfort and sophistication. Immerse yourself in unobstructed views backing to open space, creating a serene backdrop for every moment. Whether you're an avid entertainer or seeking a haven for your family, this home is a must-see, now with the added allure of a custom bar in the basement. Schedule your viewing today to embark on a journey into unparalleled luxury living!
Location
State CO
County Douglas
Rooms
Basement Finished, Full, Walk-Out Access
Main Level Bedrooms 2
Interior
Interior Features Eat-in Kitchen, Entrance Foyer, Granite Counters, Kitchen Island, Open Floorplan, Pantry, Primary Suite, Walk-In Closet(s), Wired for Data
Heating Forced Air
Cooling Central Air
Flooring Carpet, Tile, Wood
Fireplaces Number 1
Fireplaces Type Gas, Gas Log, Great Room
Fireplace Y
Appliance Dishwasher, Disposal, Double Oven, Microwave, Range, Range Hood, Refrigerator
Exterior
Exterior Feature Gas Valve
Parking Features Concrete, Oversized
Garage Spaces 3.0
Utilities Available Cable Available, Electricity Connected, Natural Gas Available
Roof Type Concrete
Total Parking Spaces 3
Garage Yes
Building
Lot Description Landscaped, Open Space
Foundation Slab
Sewer Public Sewer
Water Public
Level or Stories One
Structure Type Frame,Stone,Stucco
Schools
Elementary Schools Roxborough
Middle Schools Ranch View
High Schools Thunderridge
School District Douglas Re-1
Others
Senior Community No
Ownership Individual
Acceptable Financing Cash, Conventional, VA Loan
Listing Terms Cash, Conventional, VA Loan
Special Listing Condition None
Read Less
Want to know what your home might be worth? Contact us for a FREE valuation!

Our team is ready to help you sell your home for the highest possible price ASAP

© 2024 METROLIST, INC., DBA RECOLORADO® – All Rights Reserved
6455 S. Yosemite St., Suite 500 Greenwood Village, CO 80111 USA
Bought with Madison & Company Properties






