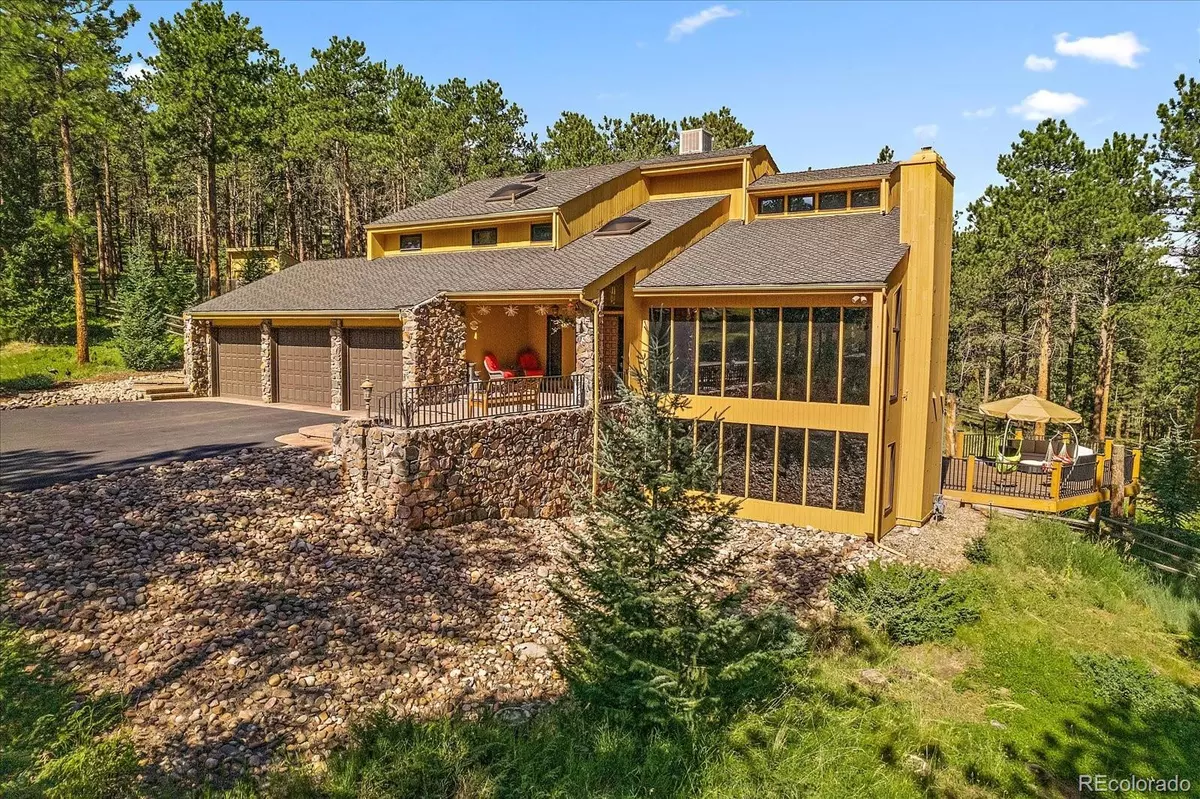$1,720,000
-
For more information regarding the value of a property, please contact us for a free consultation.
571 Sundown LN Evergreen, CO 80439
4 Beds
4 Baths
3,810 SqFt
Key Details
Sold Price $1,720,000
Property Type Single Family Home
Sub Type Single Family Residence
Listing Status Sold
Purchase Type For Sale
Square Footage 3,810 sqft
Price per Sqft $451
Subdivision Soda Creek
MLS Listing ID 2689600
Sold Date 01/05/23
Bedrooms 4
Condo Fees $450
HOA Fees $37/ann
HOA Y/N Yes
Abv Grd Liv Area 2,925
Originating Board recolorado
Annual Tax Amount $6,342
Tax Year 2021
Lot Size 5.000 Acres
Acres 5.0
Property Description
Well has recently been re-drilled from about 250 feet to 900+ feet. Extensive exterior brick pavers and yard lighting. Newer composite deck off lower level, refinished wood deck off the main level and balcony off primary bedroom. Water feature. Automatic irrigation for the flower beds. Heat is a combination of electric and natural gas. Propane converted from to natural gas for the house. All of lower level has been renovated except the fireplace (not currently functional) and brick. The current half bath (the light automatically turns on with motion) can easily be converted back into a full bathroom. The plumbing is still in the walls so it can be converted back into a full bath. All of the appliances in the house will be included unless the buyer does not want them. 10. Wet bar has a leathered soapstone countertop. Every ceiling fan (except sunroom) has been replaced over the past few years. Chandelier in entry and dining room were replaced. Living room fireplace has been replaced. Radon mitigation has been installed. Evaporative cooler on the roof. Primary bedroom was renovated approximately 8 years ago. Dry sauna and hot tub off bedroom. Surge protector installed in the attached garage, as well as lightening rods on the roof to protect from a potential lightning strike. 22. The 1500 sq ft detached garage (county has the wrong sf for det gar) was built around 2013-14. It has 12’ overhead garage doors and ceiling height is approximately 14 feet. Wood stove and propane heater keeps it as warm as you want in winter months. It’s an upgraded lift that stays. There is an air compressor outside of the garage but piped to the inside. The air purifier works. 220 wiring in both garages. The dog run was formerly a shed. Electricity and water was added. The lean-to was added to store ATV’s. The roofing was replaced soon before they purchased the house in 2008. Numerous trees were removed for fire mitigation.
Location
State CO
County Jefferson
Interior
Fireplace N
Exterior
Garage Spaces 7.0
Total Parking Spaces 7
Garage Yes
Read Less
Want to know what your home might be worth? Contact us for a FREE valuation!

Our team is ready to help you sell your home for the highest possible price ASAP

© 2024 METROLIST, INC., DBA RECOLORADO® – All Rights Reserved
6455 S. Yosemite St., Suite 500 Greenwood Village, CO 80111 USA
Bought with LIV Sotheby's International Realty





