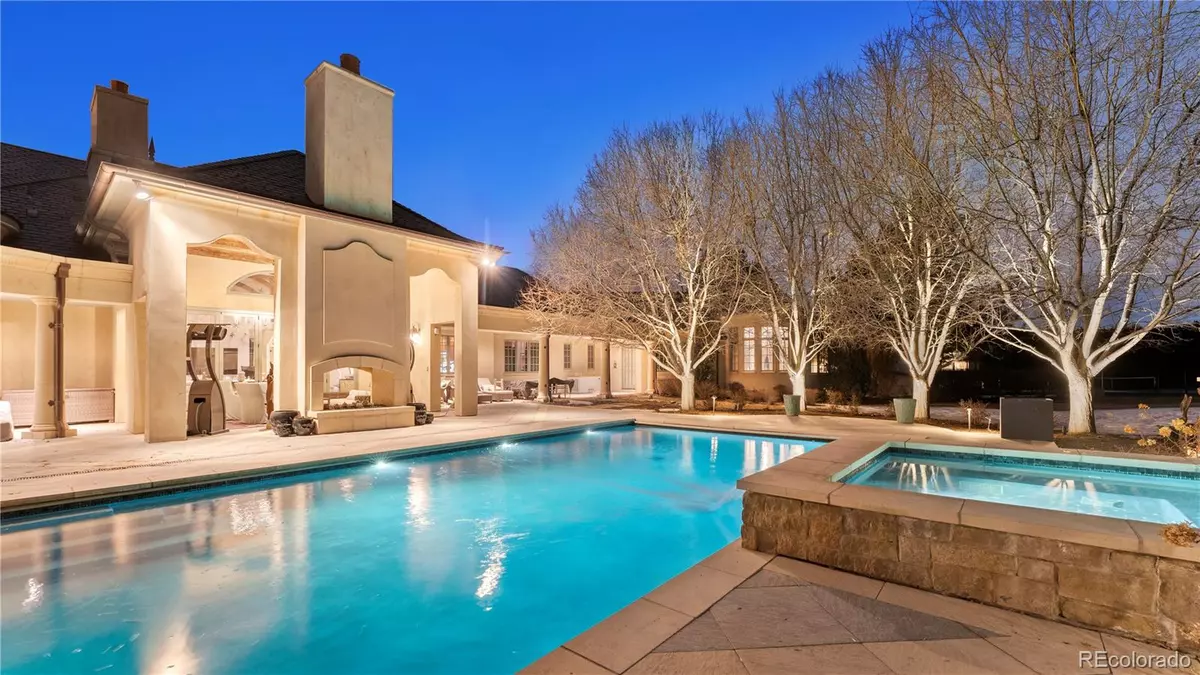$8,262,000
-
For more information regarding the value of a property, please contact us for a free consultation.
14 Sandy Lake RD Englewood, CO 80113
6 Beds
8 Baths
12,023 SqFt
Key Details
Sold Price $8,262,000
Property Type Single Family Home
Sub Type Single Family Residence
Listing Status Sold
Purchase Type For Sale
Square Footage 12,023 sqft
Price per Sqft $687
Subdivision Buell Mansion
MLS Listing ID 9821499
Sold Date 06/16/23
Bedrooms 6
HOA Y/N No
Abv Grd Liv Area 7,295
Originating Board recolorado
Annual Tax Amount $41,704
Tax Year 2022
Lot Size 2.390 Acres
Acres 2.39
Property Description
French-style chateau with charming European details and modern amenities in Denver’s gated Buell Mansion neighborhood within Cherry Hills Village. Designed by KGA Studios Architects, Chateau Buell is a ranch-style estate that spans 12,650 square feet on an enclosed 2.39-acre property. From the circle driveway and beautiful landscaping outside to the lofted ceilings accented by wooden beams, statement stone fireplaces and crown molding details inside, this one-of-a-kind home is unparalleled.
The main level is equipped with a private study, 4 bedrooms and 6 bathrooms — including a grand five-piece bath set attached to the primary suite. Two additional bedrooms and bathrooms, a synthetic hockey rink and one of two home gyms (the second gym is located in the garage) are located in the expansive finished basement. The entertainer’s kitchen with a large island and breakfast nook was renovated in 2018 to feature Carrera marble countertops, an updated backsplash and elevated light fixtures. A 400-gallon saltwater fish tank and custom reef system was also added to the kitchen in 2022.
The kitchen and backyard are connected through a sliding glass wall. Enclosed by mature trees, this backyard was recently redesigned by Designs by Sundown to include a full Kalamazoo outdoor grill, rotisserie and refrigerator system, outdoor TV and year-round heaters. There’s also a new pool and hot tub, full pickleball court, half basketball court, in-ground trampoline, raised garden beds with irrigation system and an exterior sound system. In addition to these luxury amenities, the property also features a home humidifier and security system with 12 exterior cameras.
It is a true rarity to find a property of such quality within a gated neighborhood of Cherry Hills Village. Rarer still to find something with such impeccable design, true craft and expansive private setting. A true marvel within Buell Mansion.
Location
State CO
County Arapahoe
Interior
Fireplace N
Exterior
Garage Spaces 6.0
Total Parking Spaces 6
Garage Yes
Read Less
Want to know what your home might be worth? Contact us for a FREE valuation!

Our team is ready to help you sell your home for the highest possible price ASAP

© 2024 METROLIST, INC., DBA RECOLORADO® – All Rights Reserved
6455 S. Yosemite St., Suite 500 Greenwood Village, CO 80111 USA
Bought with LIV Sotheby's International Realty






