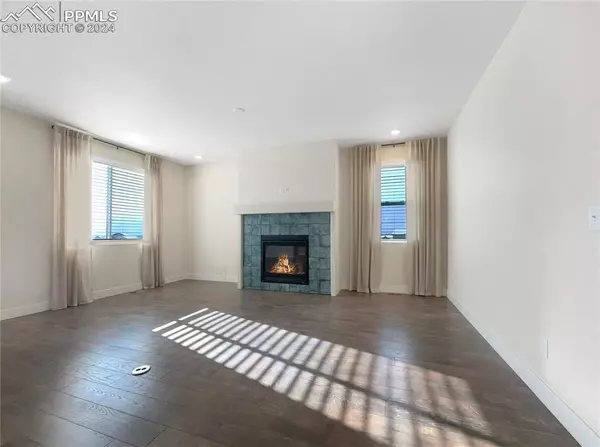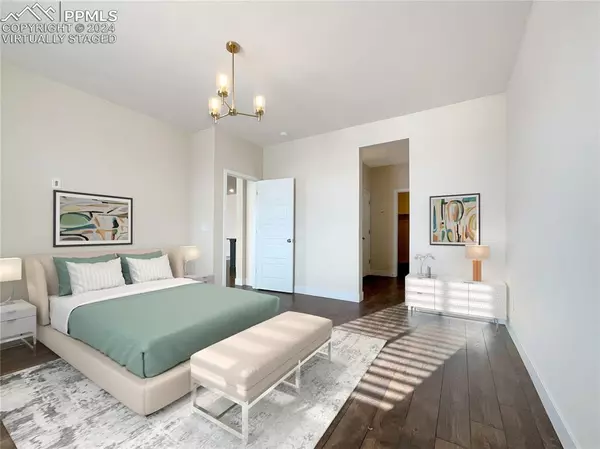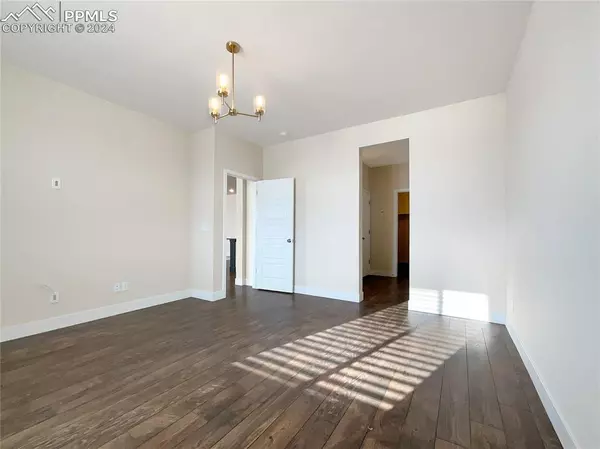$581,000
$581,000
For more information regarding the value of a property, please contact us for a free consultation.
12781 Granite Ridge DR Peyton, CO 80831
3 Beds
3 Baths
3,804 SqFt
Key Details
Sold Price $581,000
Property Type Single Family Home
Sub Type Single Family
Listing Status Sold
Purchase Type For Sale
Square Footage 3,804 sqft
Price per Sqft $152
MLS Listing ID 8602311
Sold Date 03/25/24
Style Ranch
Bedrooms 3
Full Baths 3
Construction Status Existing Home
HOA Fees $68/mo
HOA Y/N Yes
Year Built 2021
Annual Tax Amount $1,926
Tax Year 2022
Lot Size 8,690 Sqft
Property Description
Welcome to this charming home that offers comfort and style to suit any lifestyle. Step into the inviting living room and cozy up by the fireplace, creating the perfect ambiance for relaxation. The natural color palette throughout the property adds warmth and elegance to every space. The kitchen features a center island, ideal for meal preparations, while the nice backsplash adds a touch of sophistication. Unwind in the master bedroom, complete with a walk-in closet for ample storage. Additional rooms provide flexible living space for your individual needs. The primary bathroom boasts double sinks and good under sink storage, ensuring convenience and organization. Outside, enjoy the privacy of a fenced-in backyard, perfect for outdoor activities, and a relaxing sitting area. Don't miss this opportunity to own a home that combines practicality and style. This home has been virtually staged to illustrate its potential. Thanks for viewing!
Location
State CO
County El Paso
Area Stonebridge
Interior
Cooling Central Air
Flooring Carpet, Wood Laminate
Exterior
Parking Features Attached
Garage Spaces 2.0
Community Features Club House, Hiking or Biking Trails, Pool, Tennis
Utilities Available Electricity Connected, Natural Gas Available
Roof Type Composite Shingle
Building
Lot Description Level
Foundation Full Basement
Water Municipal
Level or Stories Ranch
Finished Basement 100
Structure Type Framed on Lot,Stone
Construction Status Existing Home
Schools
Middle Schools Falcon
High Schools Falcon
School District Falcon-49
Others
Special Listing Condition Addenda Required
Read Less
Want to know what your home might be worth? Contact us for a FREE valuation!

Our team is ready to help you sell your home for the highest possible price ASAP







