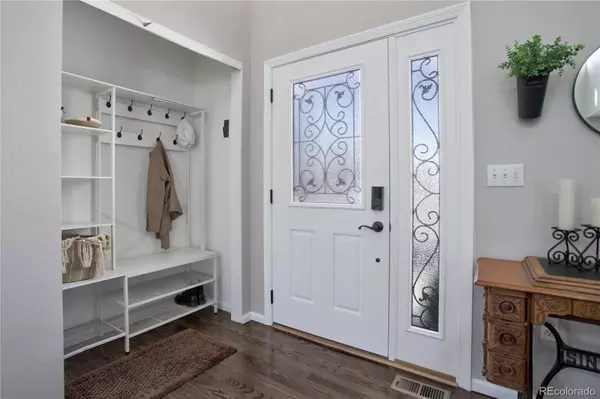$643,000
$640,000
0.5%For more information regarding the value of a property, please contact us for a free consultation.
4172 S Quatar ST Aurora, CO 80018
4 Beds
4 Baths
2,789 SqFt
Key Details
Sold Price $643,000
Property Type Single Family Home
Sub Type Single Family Residence
Listing Status Sold
Purchase Type For Sale
Square Footage 2,789 sqft
Price per Sqft $230
Subdivision East Quincy Highlands
MLS Listing ID 7084871
Sold Date 03/26/24
Bedrooms 4
Full Baths 3
Half Baths 1
Condo Fees $160
HOA Fees $53/qua
HOA Y/N Yes
Abv Grd Liv Area 1,869
Originating Board recolorado
Year Built 2000
Annual Tax Amount $2,199
Tax Year 2022
Lot Size 8,276 Sqft
Acres 0.19
Property Description
Welcome to your new home in Aurora that also offers a bonus finished In-Law Suite. This beautiful home hosts 4 bedrooms, 4 bathrooms, a 3.5 car garage and a very rare large, fenced backyard and patio. The living room features tall ceilings with beautiful windows and a gas fireplace that leads you into the fabulous eat-in kitchen. The kitchen features an island with stunning cabinets and hardwood floors. The kitchen is adjacent to the work from home office. The first floor also includes the laundry area and powder bath. Heading up the stairs to the second level you will be greeted by a large owner’s suite with 5-piece bathroom and large closet. The second floor also hosts 2 more bedrooms and an additional full bathroom. All bedroom closets have custom closet systems. As you head down the stairs to the basement you will find the In-Law suite featuring a bedroom, bathroom, living room and kitchenette. The home includes “green” eco-friendly features already completed for you such as, brand new windows, brand new front door and backdoor slider doors, electric vehicle charging and leased solar panels already installed. Did I mention the size of the backyard? It is so rare to find a fenced yard this large in the Denver Metro area. The backyard includes a large concrete patio that is great for bringing your firepit and chairs and just relaxing.
Location
State CO
County Arapahoe
Rooms
Basement Finished
Interior
Interior Features Ceiling Fan(s), Eat-in Kitchen, Five Piece Bath, High Ceilings, High Speed Internet, In-Law Floor Plan, Kitchen Island, Open Floorplan, Pantry, Primary Suite, Radon Mitigation System, Smoke Free, Vaulted Ceiling(s), Walk-In Closet(s)
Heating Forced Air
Cooling Central Air
Flooring Wood
Fireplaces Number 1
Fireplaces Type Gas, Living Room
Fireplace Y
Appliance Dishwasher, Disposal, Dryer, Microwave, Oven, Refrigerator, Washer
Exterior
Exterior Feature Private Yard
Parking Features Electric Vehicle Charging Station(s), Oversized
Garage Spaces 3.0
Fence Full
Roof Type Unknown
Total Parking Spaces 3
Garage Yes
Building
Lot Description Cul-De-Sac, Level, Sprinklers In Front, Sprinklers In Rear
Sewer Public Sewer
Water Public
Level or Stories Two
Structure Type Wood Siding
Schools
Elementary Schools Mountain Vista
Middle Schools Sky Vista
High Schools Eaglecrest
School District Cherry Creek 5
Others
Senior Community No
Ownership Individual
Acceptable Financing Cash, Conventional, FHA, VA Loan
Listing Terms Cash, Conventional, FHA, VA Loan
Special Listing Condition None
Read Less
Want to know what your home might be worth? Contact us for a FREE valuation!

Our team is ready to help you sell your home for the highest possible price ASAP

© 2024 METROLIST, INC., DBA RECOLORADO® – All Rights Reserved
6455 S. Yosemite St., Suite 500 Greenwood Village, CO 80111 USA
Bought with Colorado Home Realty






