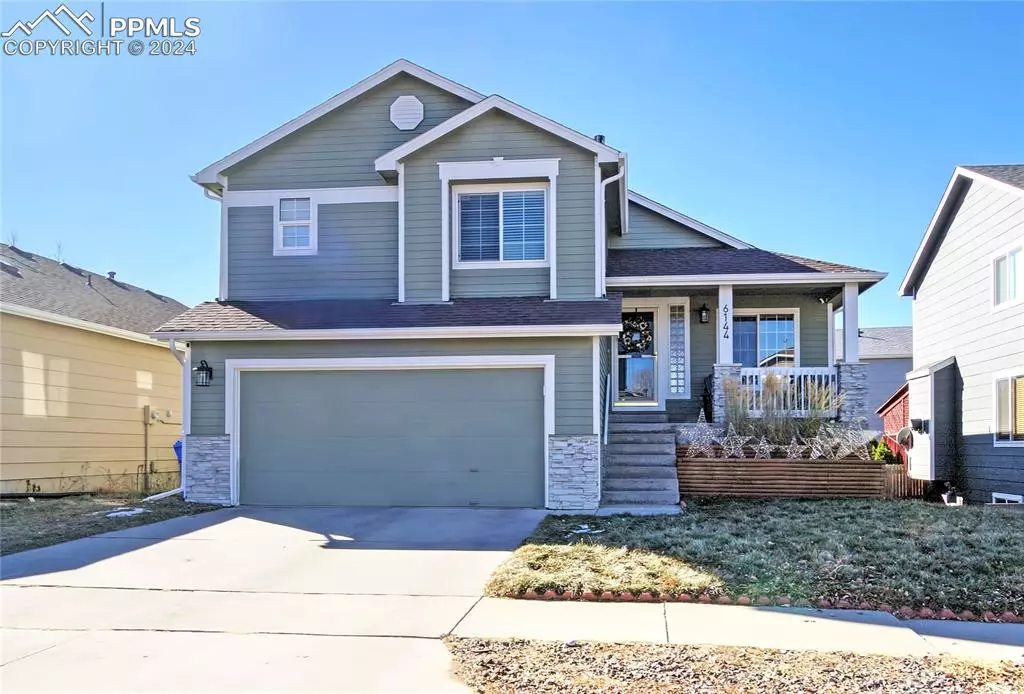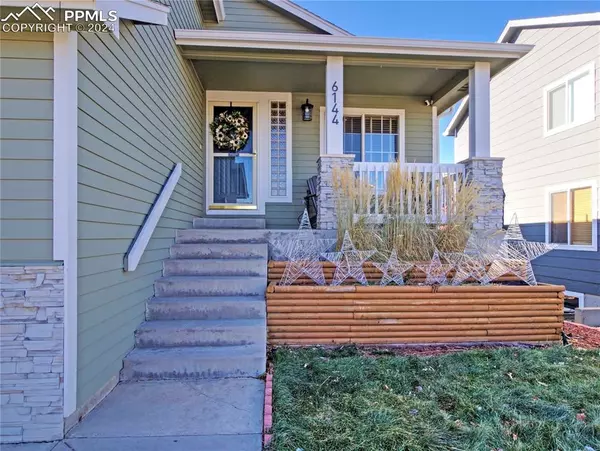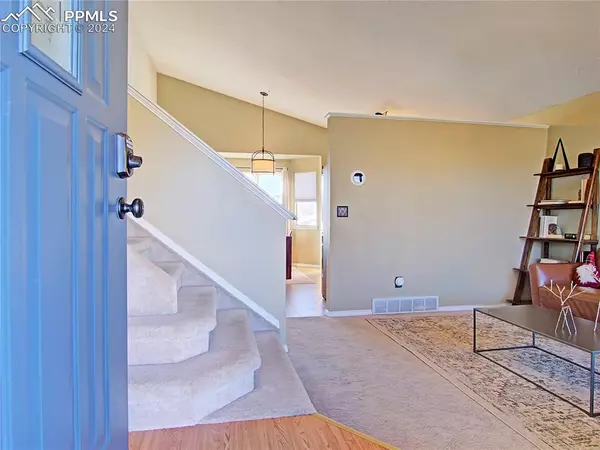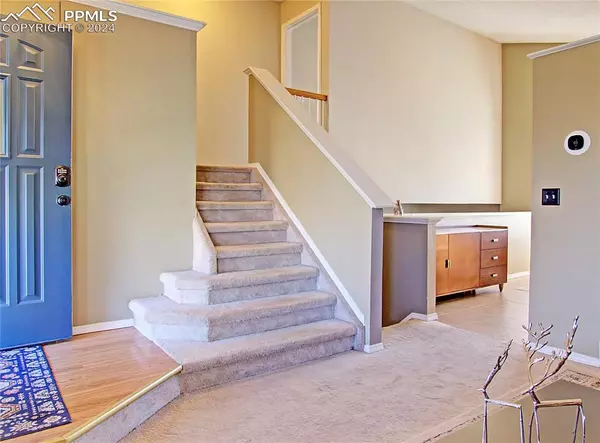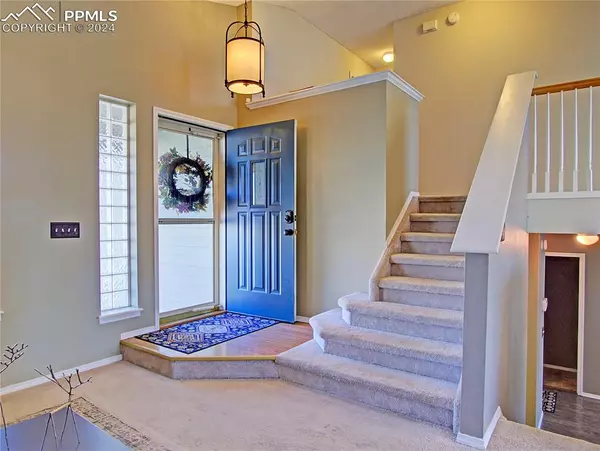$432,000
$415,000
4.1%For more information regarding the value of a property, please contact us for a free consultation.
6144 Scout DR Colorado Springs, CO 80923
4 Beds
4 Baths
1,860 SqFt
Key Details
Sold Price $432,000
Property Type Single Family Home
Sub Type Single Family
Listing Status Sold
Purchase Type For Sale
Square Footage 1,860 sqft
Price per Sqft $232
MLS Listing ID 6815813
Sold Date 03/28/24
Style 4-Levels
Bedrooms 4
Full Baths 2
Half Baths 1
Three Quarter Bath 1
Construction Status Existing Home
HOA Y/N No
Year Built 1996
Annual Tax Amount $1,290
Tax Year 2022
Lot Size 4,486 Sqft
Property Description
Welcome to this beautiful home in the highly desirable Sundown neighborhood. This home offers 4 levels with a walk out basement and a walk out to the raised deck with mountain views. Enjoy those summer evenings on your front porch, or cozy up next to the fireplace on the chilly winter nights. As you enter into the home you have a formal living area, that is open to your kitchen and dining area with a bay window. Upstairs you find the master bedroom and two other bedrooms with 2 full bathrooms. As you go down the stairs you are welcomed into your living room with a fireplace and the walk out to the raised deck. Heading down to the basement, you will have the laundry room, with a 3/4 bath, a bedroom/office that walks out to the yard. This gorgeous home has new paint on the outside, new flooring on lower level, and some newer kitchen appliances with central air. True pride of ownership shows.
Location
State CO
County El Paso
Area Sundown
Interior
Interior Features Vaulted Ceilings
Cooling Ceiling Fan(s), Central Air
Flooring Carpet, Luxury Vinyl, Wood
Fireplaces Number 1
Fireplaces Type Gas
Laundry Basement
Exterior
Parking Features Attached
Garage Spaces 2.0
Fence Rear
Utilities Available Cable Available, Electricity Connected, Natural Gas Available, Natural Gas
Roof Type Composite Shingle
Building
Lot Description Mountain View
Foundation Partial Basement
Water Municipal
Level or Stories 4-Levels
Finished Basement 100
Structure Type Concrete
Construction Status Existing Home
Schools
Middle Schools Jenkins
High Schools Doherty
School District Colorado Springs 11
Others
Special Listing Condition Not Applicable
Read Less
Want to know what your home might be worth? Contact us for a FREE valuation!

Our team is ready to help you sell your home for the highest possible price ASAP



