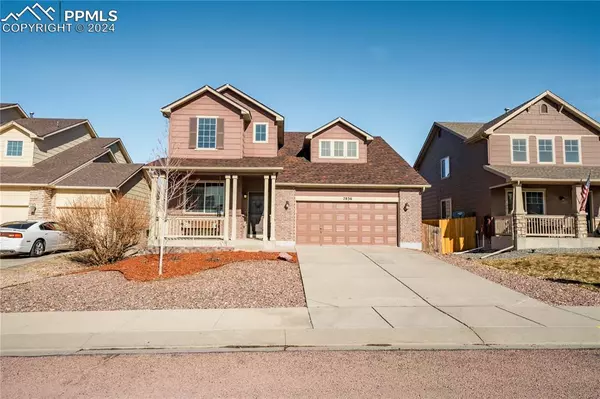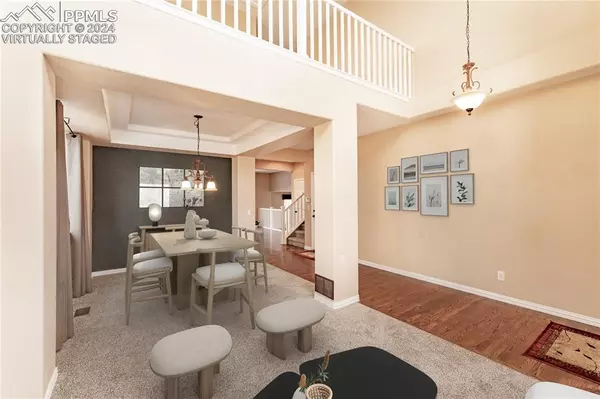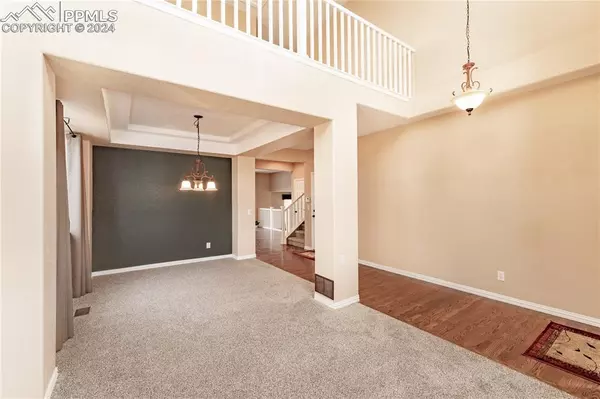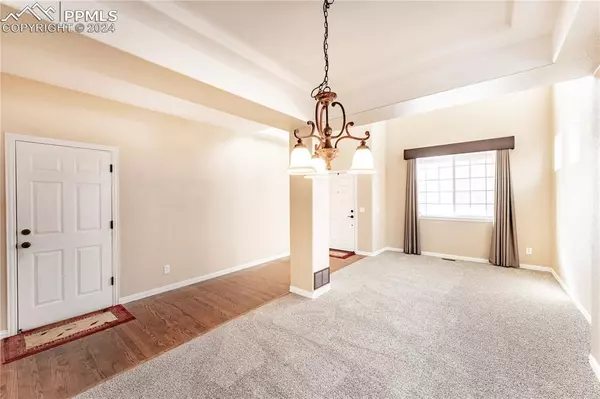$500,000
$475,000
5.3%For more information regarding the value of a property, please contact us for a free consultation.
7836 Tennis LN Colorado Springs, CO 80951
3 Beds
3 Baths
3,185 SqFt
Key Details
Sold Price $500,000
Property Type Single Family Home
Sub Type Single Family
Listing Status Sold
Purchase Type For Sale
Square Footage 3,185 sqft
Price per Sqft $156
MLS Listing ID 8500642
Sold Date 03/29/24
Style 2 Story
Bedrooms 3
Full Baths 2
Half Baths 1
Construction Status Existing Home
HOA Y/N No
Year Built 2006
Annual Tax Amount $2,247
Tax Year 2022
Lot Size 5,500 Sqft
Property Description
Welcome home to this beautifully maintained, move-in-ready home! Over 3000 sqft, 3 beds, 3 baths, AND unfinished basement space, this home has ample opportunities to be exactly what you need! So many small details are inviting-- starting with the front porch swing, all the way to the cozy open floor plan. Vaulted ceilings and wood floors greet you as you enter the home. Stepping in, you'll enjoy front sitting and formal dining areas. The kitchen features an island, gas stove, and wood cabinets and opens to the lower living area creating an open and spacious floor plan. Upstairs are 3 bedrooms including a spacious primary suite with a luxurious 5 piece bath and walk-in closet. Additionally, upstairs is a loft area with plenty of room to be a 2nd living room, play area, or office space! The basement is currently unfinished and a blank canvas to add another bedroom, bathroom, or living area! A few other key features are AC to keep you cool as the summer months approach and a new roof! The backyard features, patio space as well as privacy fencing. Book your showing today!
Location
State CO
County El Paso
Area Claremont Ranch
Interior
Interior Features 5-Pc Bath, Vaulted Ceilings
Cooling Central Air
Flooring Carpet, Ceramic Tile, Wood
Fireplaces Number 1
Fireplaces Type None
Laundry Lower
Exterior
Parking Features Attached
Garage Spaces 2.0
Fence Rear
Community Features Hiking or Biking Trails, Playground Area
Utilities Available Electricity Connected, Natural Gas
Roof Type Composite Shingle
Building
Lot Description Level
Foundation Partial Basement
Water Municipal
Level or Stories 2 Story
Structure Type Frame
Construction Status Existing Home
Schools
School District Falcon-49
Others
Special Listing Condition See Show/Agent Remarks
Read Less
Want to know what your home might be worth? Contact us for a FREE valuation!

Our team is ready to help you sell your home for the highest possible price ASAP







