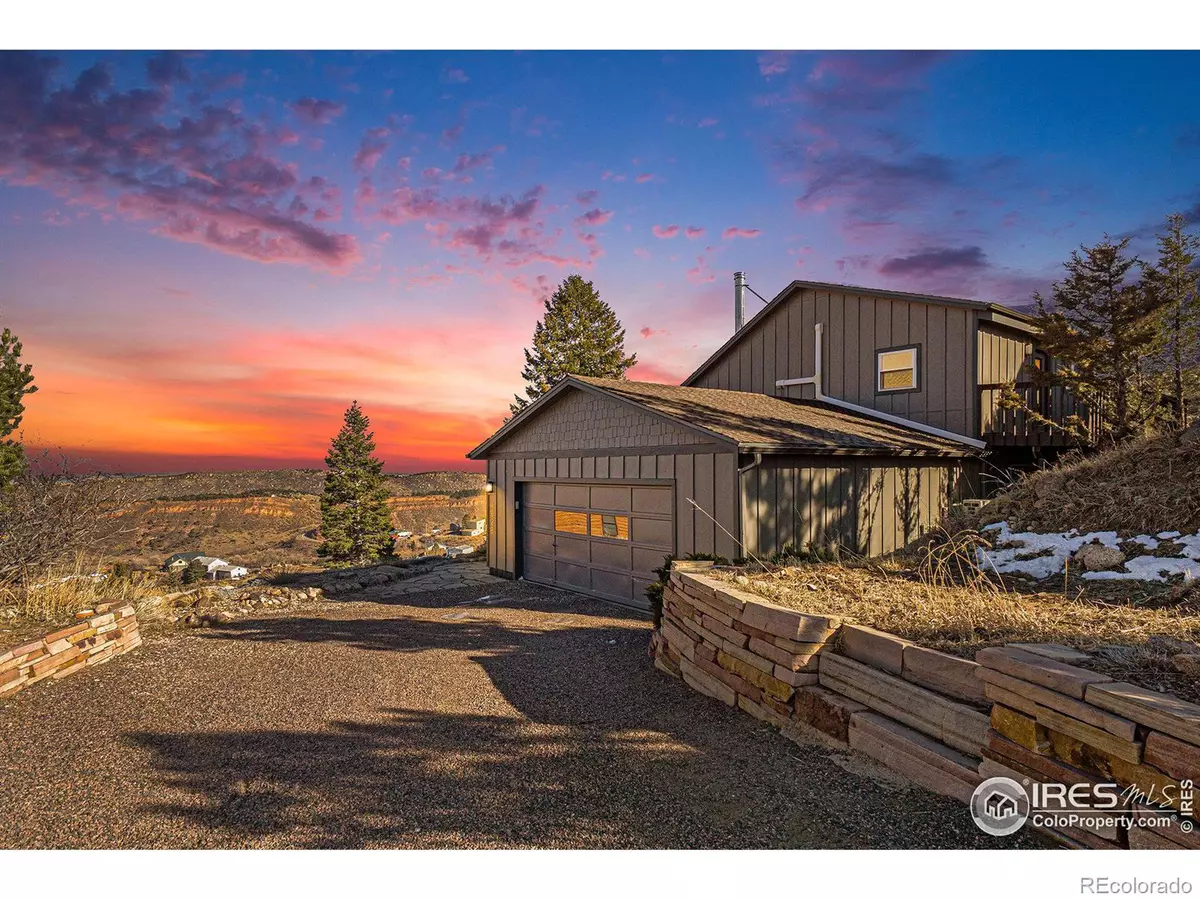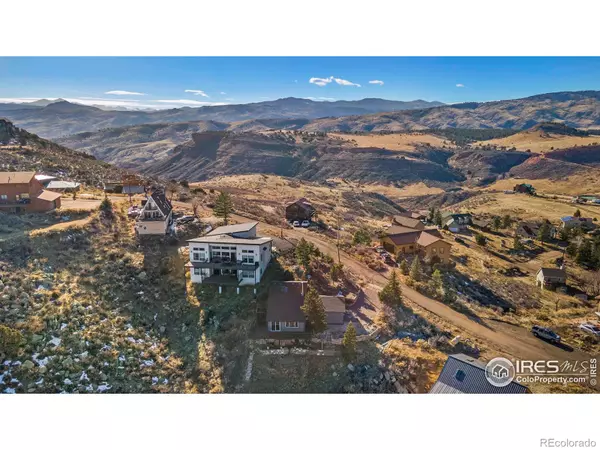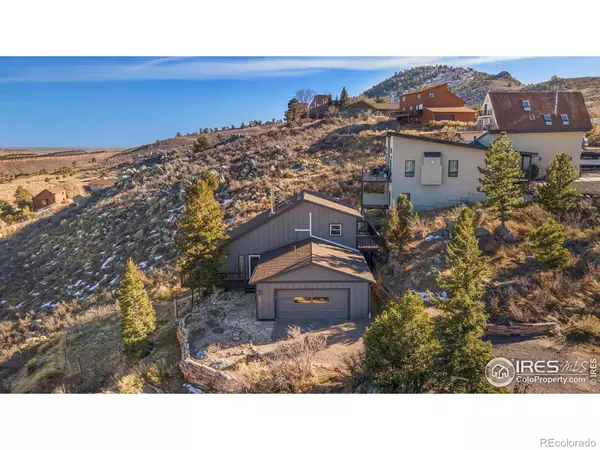$600,000
$585,000
2.6%For more information regarding the value of a property, please contact us for a free consultation.
4928 Sandstone DR Fort Collins, CO 80526
2 Beds
2 Baths
1,298 SqFt
Key Details
Sold Price $600,000
Property Type Single Family Home
Sub Type Single Family Residence
Listing Status Sold
Purchase Type For Sale
Square Footage 1,298 sqft
Price per Sqft $462
Subdivision Horsetooth Lake Estates
MLS Listing ID IR1004184
Sold Date 03/29/24
Bedrooms 2
Full Baths 1
Three Quarter Bath 1
Condo Fees $340
HOA Fees $28/ann
HOA Y/N Yes
Abv Grd Liv Area 1,298
Originating Board recolorado
Year Built 1979
Annual Tax Amount $3,100
Tax Year 2024
Lot Size 0.380 Acres
Acres 0.38
Property Description
Marvel in the stunning views from this close to town mountain retreat! This 2 bed 2 bath home with attached oversized garage in Horsetooth Lakes Estates is situated behind Horsetooth Reservoir with incredible views of Inlet Bay, the foothills and the city of Fort Collins! Hickory flooring and vaulted ceilings welcomes you into this open floor plan home. Charming wood stove, views from the living, dining and kitchen with a new stove and fridge! On the main floor you will also find 1 bed and a newly remodeled full bath including heated marble floors, and an oversized bathtub. Upstairs is the private primary bedroom with its own balcony and an expansive ensuite bath and walk in closet. The ensuite bath features a walk in shower with a heated towel rack and skylight for lots of natural lighting. Move in ready with new siding, new paint, new ceiling fans, new modern outdoor lighting, newer washer and dryer, and 2 mini split AC units. With the wrap around deck to enjoy the view, sunrises and sunsets you also have xeriscaping including newly planted cacti. Close to Horsetooth Reservoir, hiking trails, biking trails and the new Horsetooth Tavern is expected to open soon along with a liquor store and microbrewery going in at the Marina!
Location
State CO
County Larimer
Zoning RES
Rooms
Basement Crawl Space, None
Main Level Bedrooms 1
Interior
Interior Features Open Floorplan, Radon Mitigation System, Vaulted Ceiling(s), Walk-In Closet(s)
Heating Baseboard, Wood Stove
Cooling Air Conditioning-Room
Flooring Tile, Wood
Fireplaces Type Free Standing, Living Room
Fireplace N
Appliance Dishwasher, Disposal, Dryer, Oven, Refrigerator, Washer
Laundry In Unit
Exterior
Parking Features Oversized
Garage Spaces 2.0
Fence Fenced, Partial
Utilities Available Cable Available, Electricity Available, Internet Access (Wired)
View Mountain(s), Water
Roof Type Composition
Total Parking Spaces 2
Garage Yes
Building
Lot Description Rock Outcropping, Rolling Slope
Sewer Septic Tank
Water Public
Level or Stories Two
Structure Type Wood Frame
Schools
Elementary Schools Mcgraw
Middle Schools Webber
High Schools Rocky Mountain
School District Poudre R-1
Others
Ownership Individual
Acceptable Financing Cash, Conventional, FHA, VA Loan
Listing Terms Cash, Conventional, FHA, VA Loan
Read Less
Want to know what your home might be worth? Contact us for a FREE valuation!

Our team is ready to help you sell your home for the highest possible price ASAP

© 2024 METROLIST, INC., DBA RECOLORADO® – All Rights Reserved
6455 S. Yosemite St., Suite 500 Greenwood Village, CO 80111 USA
Bought with RE/MAX Advanced Inc.






