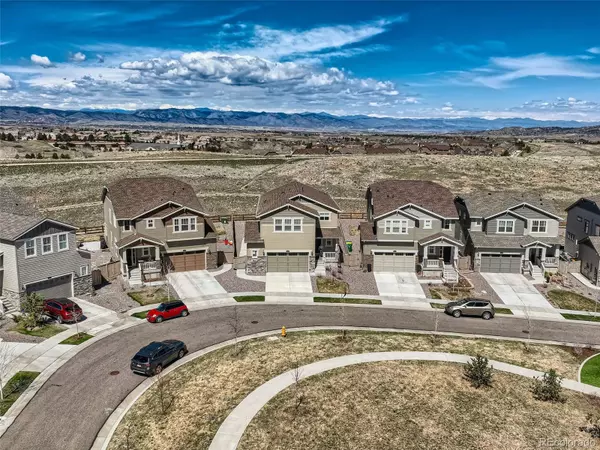$840,000
$850,000
1.2%For more information regarding the value of a property, please contact us for a free consultation.
3367 Umber CIR Castle Rock, CO 80109
4 Beds
3 Baths
2,961 SqFt
Key Details
Sold Price $840,000
Property Type Single Family Home
Sub Type Single Family Residence
Listing Status Sold
Purchase Type For Sale
Square Footage 2,961 sqft
Price per Sqft $283
Subdivision The Meadows
MLS Listing ID 8017414
Sold Date 03/29/24
Bedrooms 4
Full Baths 3
Condo Fees $246
HOA Fees $82/qua
HOA Y/N Yes
Abv Grd Liv Area 2,961
Originating Board recolorado
Year Built 2019
Annual Tax Amount $3,780
Tax Year 2022
Lot Size 5,662 Sqft
Acres 0.13
Property Description
Superb location! Newer home on outstanding lot, no one in front (pocket park)---and backs to open space with extensive trail system which offers splendid views of mountains and the Town of Castle Rock. Close to schools, shopping (King Soopers, Factory Shops, Lowe’s, Home Depot, Sam’s, Hobby Lobby, Sprouts, and Whole Foods Market), plus a variety of restaurants, Paintbrush Park, neighborhood pocket parks, and hospital. Backs west with lots of natural light, cheery and bright. Lightly occupied by a retired couple.
Four bedrooms, three full baths, (one-bedroom downstairs near full bath) and large sunny loft, and lots of upgrades: Oversized two-car garage, Colorado liquid garage floor, expansive deck, plantation shutters, KitchenAid appliances, walk-in pantry, humidifier, water filter, enhanced mud room with cabinets, walkable to Grange and Taft clubhouses with pools and recreation---and more.
SHOWINGS WILL RESUME FRIDAY MARCH 22ND.
Location
State CO
County Douglas
Rooms
Basement Cellar, Sump Pump, Unfinished
Main Level Bedrooms 1
Interior
Interior Features Ceiling Fan(s), Five Piece Bath, Granite Counters, High Ceilings, Kitchen Island, Open Floorplan, Pantry, Primary Suite, Smoke Free, Walk-In Closet(s)
Heating Forced Air, Natural Gas
Cooling Central Air
Flooring Carpet, Tile
Fireplace N
Appliance Dishwasher, Disposal, Microwave, Oven, Refrigerator, Sump Pump
Laundry In Unit
Exterior
Parking Features Concrete, Dry Walled
Garage Spaces 2.0
Utilities Available Electricity Connected, Natural Gas Connected, Phone Available
Roof Type Composition
Total Parking Spaces 2
Garage Yes
Building
Foundation Concrete Perimeter
Sewer Public Sewer
Water Public
Level or Stories Two
Structure Type Frame,Rock
Schools
Elementary Schools Meadow View
Middle Schools Castle Rock
High Schools Castle View
School District Douglas Re-1
Others
Senior Community No
Ownership Individual
Acceptable Financing Cash, Conventional
Listing Terms Cash, Conventional
Special Listing Condition None
Read Less
Want to know what your home might be worth? Contact us for a FREE valuation!

Our team is ready to help you sell your home for the highest possible price ASAP

© 2024 METROLIST, INC., DBA RECOLORADO® – All Rights Reserved
6455 S. Yosemite St., Suite 500 Greenwood Village, CO 80111 USA
Bought with Realty One Group Premier






