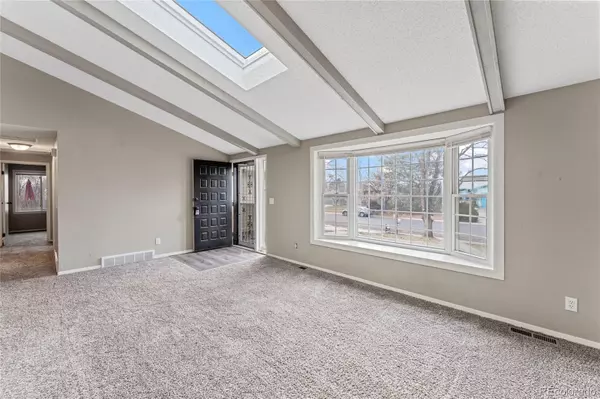$485,000
$475,000
2.1%For more information regarding the value of a property, please contact us for a free consultation.
2336 Fairplay WAY Aurora, CO 80011
3 Beds
2 Baths
1,232 SqFt
Key Details
Sold Price $485,000
Property Type Single Family Home
Sub Type Single Family Residence
Listing Status Sold
Purchase Type For Sale
Square Footage 1,232 sqft
Price per Sqft $393
Subdivision Aurora Vista
MLS Listing ID 8035436
Sold Date 03/29/24
Style Contemporary
Bedrooms 3
Full Baths 2
HOA Y/N No
Abv Grd Liv Area 1,232
Originating Board recolorado
Year Built 1983
Annual Tax Amount $2,688
Tax Year 2022
Lot Size 6,969 Sqft
Acres 0.16
Property Description
Prepare to be amazed as you step into your stunning 3-bedroom 2 full baths home adorned with luxurious vinyl tile and carpet flooring. The kitchen is a culinary dream, equipped with a refrigerator, a sleek flat cooktop range/oven, built-in microwave oven, a dishwasher, and a disposal – perfect for whipping up delicious meals and hosting cookie bake-offs with ease.
The primary bedroom boasts a private full bath and a spacious closet, providing a tranquil retreat within your own home. Your convenience is further enhanced by the full unfinished basement ready for your finish and includes a full-sized washer and dry
Say goodbye to the hassle of scraping frost off your vehicle during winter days, thanks to the convenience of the attached two-car garage. Enjoy saving money every month with your solar panels, Buyer(s) to assume the solar panel loan through Goodleap at $95.35 monthly. Welcome to your new home, where energy savings, comfort and convenience meet in perfect harmony.
Location
State CO
County Adams
Rooms
Basement Full, Unfinished
Main Level Bedrooms 3
Interior
Interior Features Ceiling Fan(s), Vaulted Ceiling(s)
Heating Forced Air
Cooling Central Air
Flooring Carpet, Laminate, Vinyl
Fireplace N
Appliance Dishwasher, Disposal, Dryer, Microwave, Oven, Range, Refrigerator, Washer
Laundry In Unit
Exterior
Exterior Feature Private Yard
Garage Spaces 2.0
Utilities Available Electricity Connected, Natural Gas Connected
Roof Type Composition
Total Parking Spaces 4
Garage Yes
Building
Foundation Concrete Perimeter
Sewer Public Sewer
Water Public
Level or Stories One
Structure Type Frame,Wood Siding
Schools
Elementary Schools Sable
Middle Schools North
High Schools Hinkley
School District Adams-Arapahoe 28J
Others
Senior Community No
Ownership Individual
Acceptable Financing Cash, Conventional, FHA, VA Loan
Listing Terms Cash, Conventional, FHA, VA Loan
Special Listing Condition None
Read Less
Want to know what your home might be worth? Contact us for a FREE valuation!

Our team is ready to help you sell your home for the highest possible price ASAP

© 2024 METROLIST, INC., DBA RECOLORADO® – All Rights Reserved
6455 S. Yosemite St., Suite 500 Greenwood Village, CO 80111 USA
Bought with You 1st Realty - Unity






