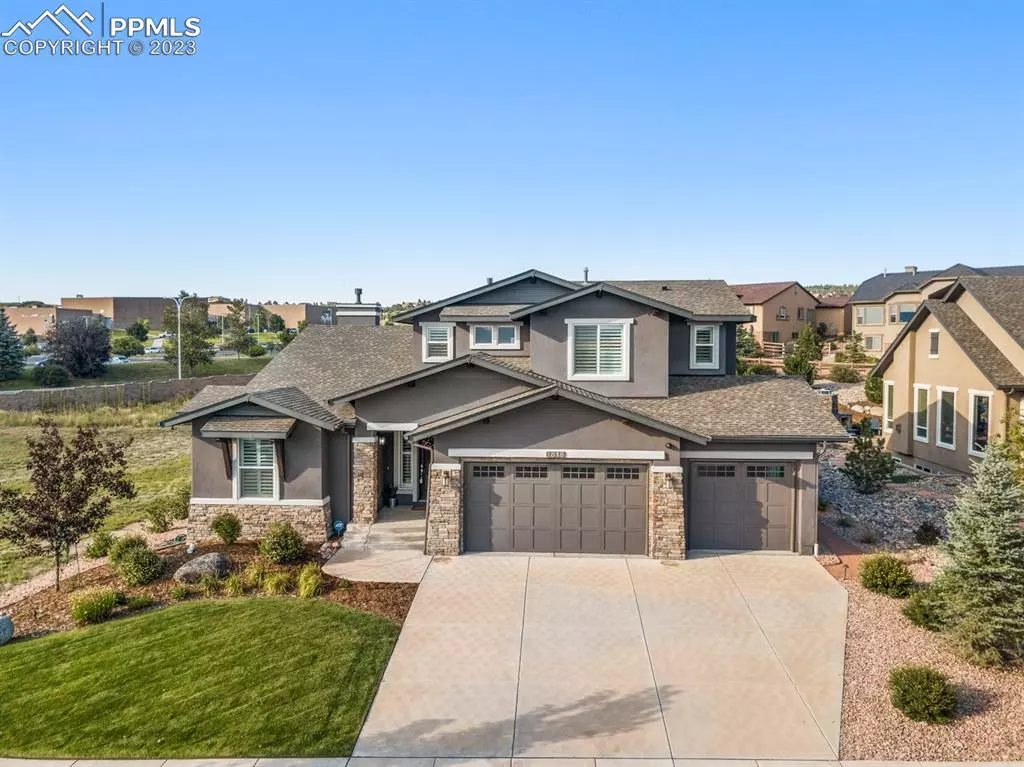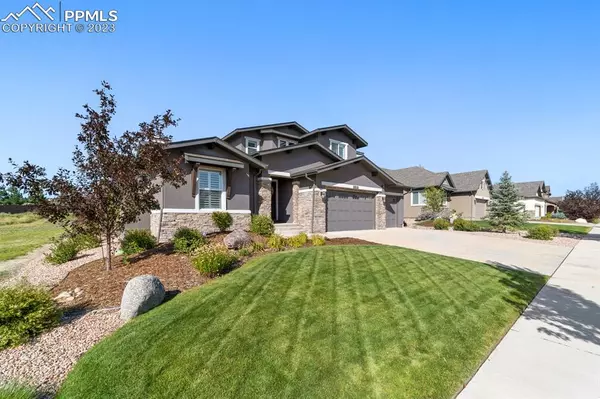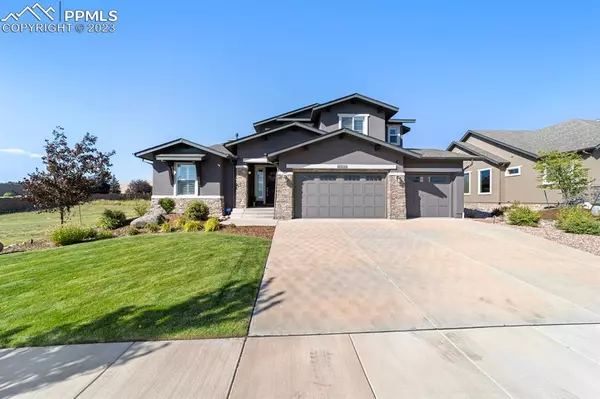$1,275,000
$1,295,000
1.5%For more information regarding the value of a property, please contact us for a free consultation.
1818 Redbank DR Colorado Springs, CO 80921
7 Beds
6 Baths
4,992 SqFt
Key Details
Sold Price $1,275,000
Property Type Single Family Home
Sub Type Single Family
Listing Status Sold
Purchase Type For Sale
Square Footage 4,992 sqft
Price per Sqft $255
MLS Listing ID 9400879
Sold Date 04/01/24
Style 2 Story
Bedrooms 7
Full Baths 5
Half Baths 1
Construction Status Existing Home
HOA Fees $60/qua
HOA Y/N Yes
Year Built 2017
Annual Tax Amount $6,459
Tax Year 2022
Lot Size 0.422 Acres
Property Description
Welcome to this beautiful home nestled in Colorado's exclusive Flying Horse neighborhood. This property, with its large lot and breathtaking mountain views, offers the perfect blend of luxury and comfort.
Step into the living room, and you'll be impressed by the hardwood floors, soaring ceilings, and a cozy fireplace that invites relaxation. The kitchen is a culinary dream, boasting a large center island with seating, granite countertops, and a dining area featuring sliding glass doors leading to a private covered patio.
Entertaining is a breeze in the backyard, where the private covered patio has a built-in grill, alongside a stone fireplace. The luxurious custom-designed backyard is complemented by an expansive lawn, providing the perfect backdrop for outdoor enjoyment, all framed by those stunning mountain views.
The primary bedroom is a true retreat, with vaulted ceilings, a dual-sided fireplace, and a luxury ensuite bathroom complete with a generous walk-in closet.
For those who need ample parking, an attached three-car garage is at your disposal. And the location is ideal! Walk to The Club at Flying Horse or Discovery Canyon K-12 School, and enjoy the easy access to I-25. Don't miss this opportunity to make this exquisite property your new home!
Location
State CO
County El Paso
Area Flying Horse
Interior
Interior Features 5-Pc Bath, Vaulted Ceilings
Cooling Ceiling Fan(s), Central Air
Flooring Carpet, Ceramic Tile, Luxury Vinyl
Fireplaces Number 1
Fireplaces Type Gas, Main Level, Two
Laundry Electric Hook-up, Main
Exterior
Parking Features Attached
Garage Spaces 3.0
Fence Rear
Utilities Available Cable Available, Electricity Connected, Natural Gas
Roof Type Composite Shingle
Building
Lot Description Corner, Golf Course View, Level, Mountain View
Foundation Full Basement
Builder Name Saddletree Hms
Water Municipal
Level or Stories 2 Story
Finished Basement 95
Structure Type Frame
Construction Status Existing Home
Schools
School District Academy-20
Others
Special Listing Condition Not Applicable
Read Less
Want to know what your home might be worth? Contact us for a FREE valuation!

Our team is ready to help you sell your home for the highest possible price ASAP







