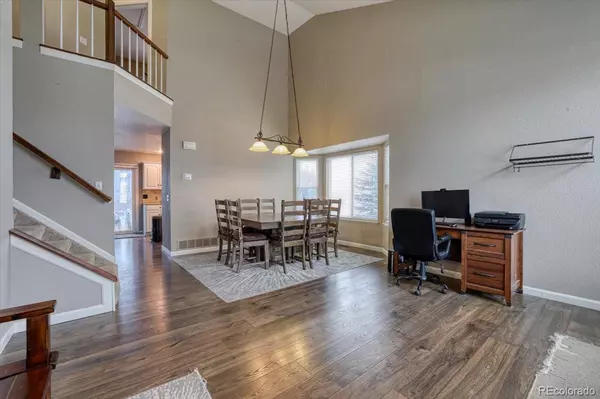$525,000
$525,000
For more information regarding the value of a property, please contact us for a free consultation.
6925 Quicksilver DR Colorado Springs, CO 80922
4 Beds
3 Baths
2,895 SqFt
Key Details
Sold Price $525,000
Property Type Single Family Home
Sub Type Single Family Residence
Listing Status Sold
Purchase Type For Sale
Square Footage 2,895 sqft
Price per Sqft $181
Subdivision Stetson Hills
MLS Listing ID 1934014
Sold Date 03/29/24
Bedrooms 4
Full Baths 2
Half Baths 1
HOA Y/N No
Abv Grd Liv Area 1,995
Originating Board recolorado
Year Built 1994
Annual Tax Amount $1,593
Tax Year 2022
Lot Size 0.280 Acres
Acres 0.28
Property Description
Spectacular 4BR, 3BA, 2-story home in the popular neighborhood of Stetson Hills! Fabulous 0.28 acre cul-de-sac, corner lot w/ amazing mountain views! Open floor plan w/ spacious living areas & window blinds throughout. Whole house attic fan & central heat for year round comfort. Gorgeous wood laminate floors through much of the home. The LR/DR has a soaring vaulted ceiling, modern light fixtures, & windows that bring in tons of natural light that flood the ML. The Island Kitchen offers white cabinets w/ granite countertops, a counter bar w/ pendant lights, & a slider to the backyard deck & gazebo. Appliances include a smooth top range oven, dishwasher, built-in microwave, & refrigerator. The Family Room has a wrought iron stove w/ raised hearth & stone surround to cozy up on chilly nights. There is a Powder Bathroom w/ vanity & mirror for guests, & a Laundry Rm w/ washer/dryer that stays. The Upper Level hosts 4BRs w/ lighted ceiling fans & 2 Full Bathrooms. 2 BRs have custom barn door closets. The Primary Owner's Suite offers a vaulted ceiling, walk in closet, & adjoining Bathroom w/ a dual sink vanity, framed mirrors, & a soaking tub to relax in after long hard days. The Finished Basement offers a Flex Space w/ wet bar/kitchenette that can be used for things like a Media Rm, Rec Rm, Play Rm, or Gym. There is also an additional area that can easily be walled in to be used as a 5th BR, Office, or Storage. 2-car attached garage & 15x45 foot gravel area for RV or small boat storage. Private, fenced backyard w/ auto sprinklers, mature trees, raised planters, a storage shed for tools & toys, a composite deck, hot tub, oversized patio & gazebo for outdoor relaxation & fun. This beautiful home is ideally located in Eastern Col Spgs right off the Powers Corridor for shopping, restaurants, & entertainment. Close to schools, many parks, & an easy commute to the Col Spgs Airport & Peterson Space Force Base. Don't miss the opportunity to make this delightful home your own!
Location
State CO
County El Paso
Zoning R1-6/CR AO
Rooms
Basement Full
Interior
Interior Features Ceiling Fan(s), Granite Counters, High Ceilings, Kitchen Island, Open Floorplan, Primary Suite, Hot Tub, Vaulted Ceiling(s), Walk-In Closet(s), Wet Bar
Heating Forced Air, Natural Gas
Cooling Attic Fan
Flooring Carpet, Laminate, Tile, Vinyl
Fireplaces Number 1
Fireplaces Type Family Room
Fireplace Y
Appliance Dishwasher, Disposal, Dryer, Microwave, Oven, Range, Refrigerator, Washer
Laundry In Unit
Exterior
Exterior Feature Fire Pit, Private Yard, Spa/Hot Tub
Parking Features Concrete
Garage Spaces 2.0
Fence Partial
Utilities Available Cable Available, Electricity Connected, Natural Gas Connected, Phone Available
View Mountain(s)
Roof Type Composition
Total Parking Spaces 2
Garage Yes
Building
Lot Description Corner Lot, Cul-De-Sac, Landscaped, Level, Sprinklers In Front, Sprinklers In Rear
Sewer Public Sewer
Water Public
Level or Stories Two
Structure Type Brick,Frame,Wood Siding
Schools
Elementary Schools Stetson
Middle Schools Sky View
High Schools Vista Ridge
School District District 49
Others
Senior Community No
Ownership Individual
Acceptable Financing Cash, Conventional, FHA, VA Loan
Listing Terms Cash, Conventional, FHA, VA Loan
Special Listing Condition None
Read Less
Want to know what your home might be worth? Contact us for a FREE valuation!

Our team is ready to help you sell your home for the highest possible price ASAP

© 2024 METROLIST, INC., DBA RECOLORADO® – All Rights Reserved
6455 S. Yosemite St., Suite 500 Greenwood Village, CO 80111 USA
Bought with NON MLS PARTICIPANT






