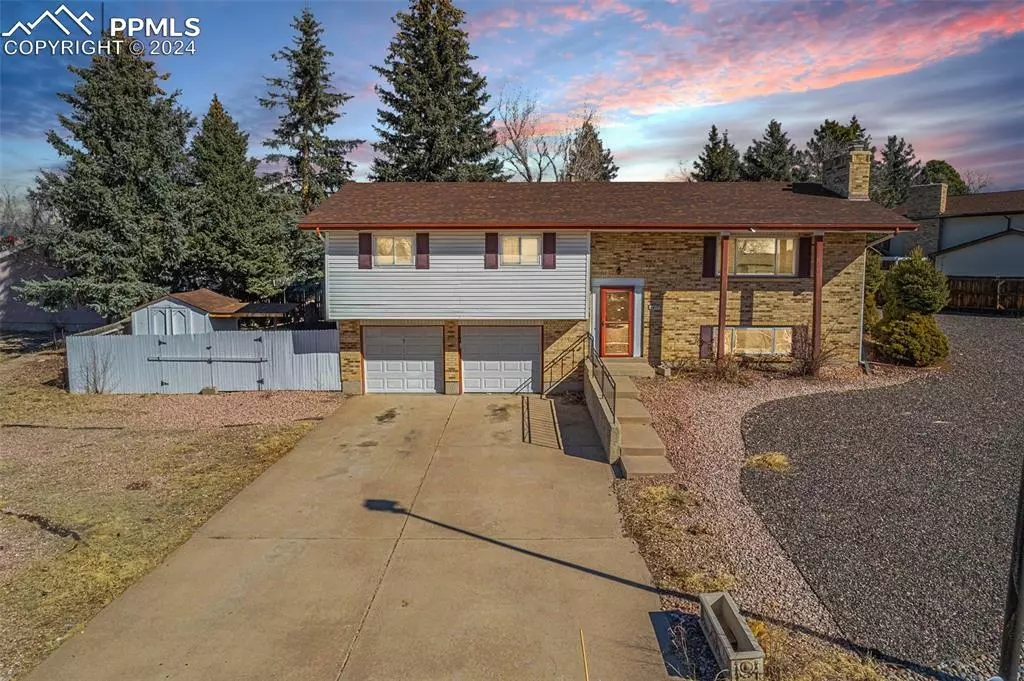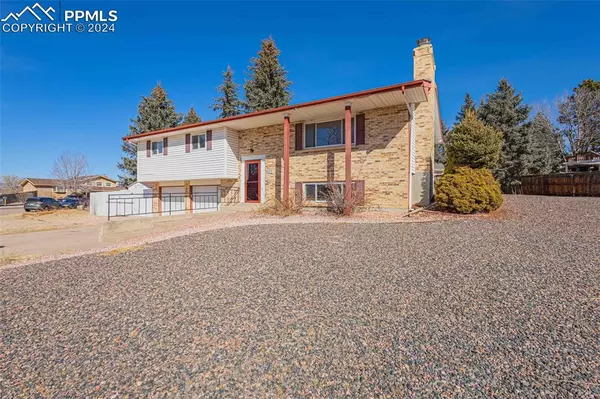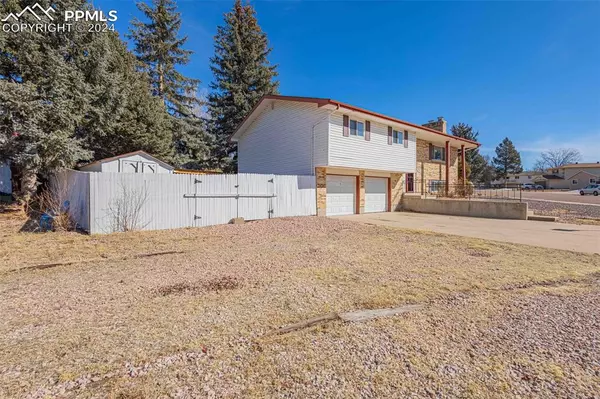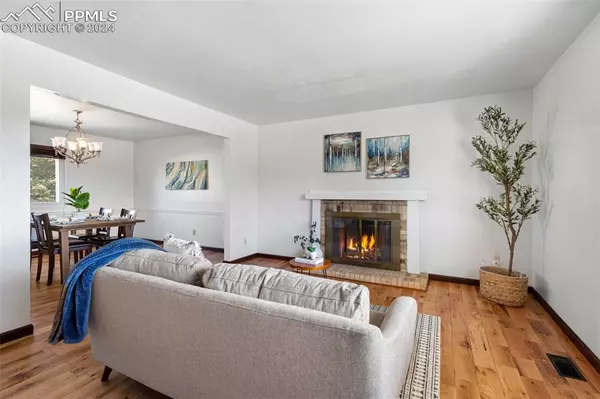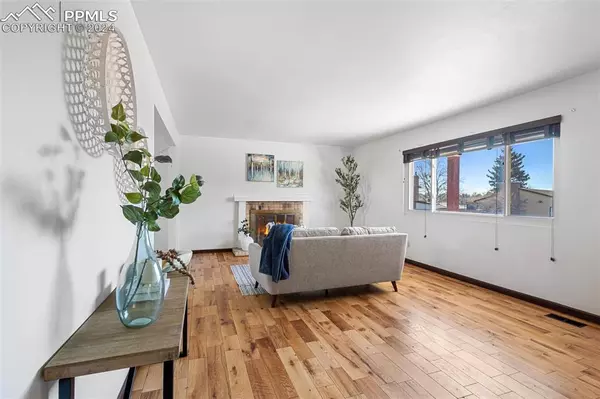$400,000
$397,000
0.8%For more information regarding the value of a property, please contact us for a free consultation.
6410 Pawnee CIR Colorado Springs, CO 80915
3 Beds
3 Baths
2,092 SqFt
Key Details
Sold Price $400,000
Property Type Single Family Home
Sub Type Single Family
Listing Status Sold
Purchase Type For Sale
Square Footage 2,092 sqft
Price per Sqft $191
MLS Listing ID 6273846
Sold Date 04/01/24
Style Bi-level
Bedrooms 3
Full Baths 1
Three Quarter Bath 2
Construction Status Existing Home
HOA Y/N No
Year Built 1979
Annual Tax Amount $1,055
Tax Year 2022
Lot Size 0.271 Acres
Property Description
This home in a lively neighborhood of Colorado Springs is full of potential and charm. It's a bi-level house with a cozy feel, offering 2,092 square feet of space. Inside, you'll find 3 welcoming bedrooms and 3 bathrooms. The house is designed with both shared and private areas, making it great for family time and alone time. When you walk in, you'll notice the high 10-foot ceilings that make the house feel spacious. The living room features wooden floors, a wood-burning fireplace, and a formal dining area. The lower level has a classic brick fireplace, adding to the cozy vibe, especially during the colder months. A full bathroom and extra space for you to use for your imagination. Outside, there's a deck that's perfect for your morning coffee, evening BBQs, or just enjoying the calm setting. The large backyard is ready for whatever outdoor plans you have, from gardens to a personal retreat. If you have an RV or boat, there's space for parking them here too. You can see the mountains from the big window at the front, making every day scenic. Plus, the house is close to shops, food stores, and lots of restaurants, so you have everything you need nearby, combining natural beauty with city convenience.
Location
State CO
County El Paso
Area Cimarron Westridge
Interior
Cooling Central Air
Flooring Ceramic Tile, Vinyl/Linoleum, Wood
Fireplaces Number 1
Fireplaces Type Gas, Lower Level, Main Level, Two, Wood Burning
Laundry Lower
Exterior
Parking Features Attached
Garage Spaces 2.0
Fence Rear
Utilities Available Electricity Connected, Natural Gas
Roof Type Composite Shingle
Building
Lot Description Level
Foundation Slab
Water Municipal
Level or Stories Bi-level
Structure Type Framed on Lot,Frame
Construction Status Existing Home
Schools
School District Falcon-49
Others
Special Listing Condition Estate, Sold As Is
Read Less
Want to know what your home might be worth? Contact us for a FREE valuation!

Our team is ready to help you sell your home for the highest possible price ASAP



