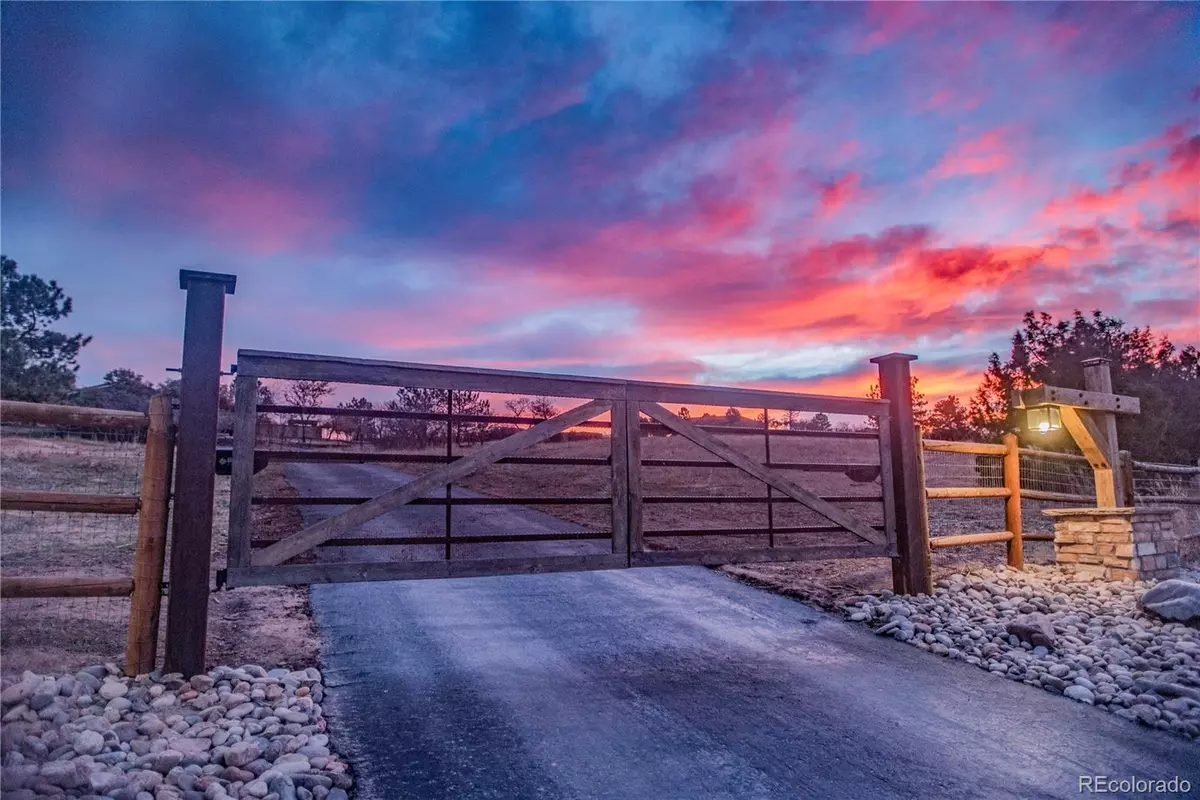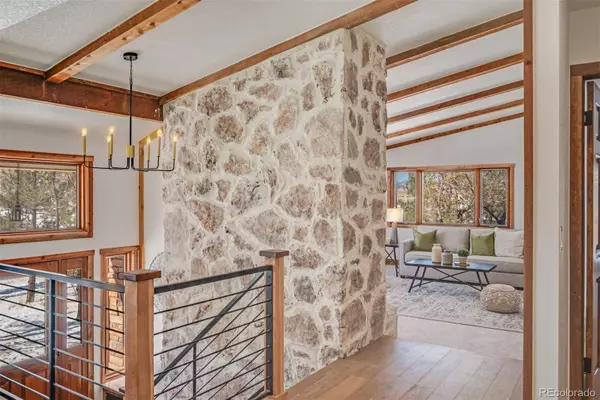$1,350,000
$1,350,000
For more information regarding the value of a property, please contact us for a free consultation.
3216 Winnebago DR Sedalia, CO 80135
5 Beds
6 Baths
3,835 SqFt
Key Details
Sold Price $1,350,000
Property Type Single Family Home
Sub Type Single Family Residence
Listing Status Sold
Purchase Type For Sale
Square Footage 3,835 sqft
Price per Sqft $352
Subdivision Indian Creek Ranch
MLS Listing ID 8254731
Sold Date 03/22/24
Style Mountain Contemporary
Bedrooms 5
Full Baths 1
Half Baths 1
Three Quarter Bath 4
Condo Fees $200
HOA Fees $16/ann
HOA Y/N Yes
Abv Grd Liv Area 2,289
Originating Board recolorado
Year Built 1975
Annual Tax Amount $3,313
Tax Year 2022
Lot Size 5.010 Acres
Acres 5.01
Property Description
Rural location. Luxurious living.
This equestrian retreat is perfectly, and privately, situated on 5 acres. Every inch has been extensively and impeccably renovated using high quality materials and superior craftsmanship. Notice the custom handrail and gorgeous rough-hewn stairs from the dramatic foyer. Host family and friends in the well appointed kitchen with a custom rangehood and vast island. The 11’ sliding door calls you out to view epic sunsets over Pikes Peak National Forest, Roxborough State Park, Longs Peak and the valley below.
The primary suite is a true escape with large windows filled with majestic sunrises. The primary bath features a beautifully and artfully tiled shower, private water closet, walk-in closet with a full-sized W/D. 4 of the 5 bedrooms are complimented by an en suite bath.
You'll also find a sun-filled office punctuated by heated floors, vaulted ceilings and fireplace. Outside beckons to you with access to the front deck or rear patio.
The living room is the perfect blend of modern elegance and the truest meaning of comfort with a fireplace, dramatic feature wall and vaulted ceiling.
Thoughtful, modern-day amenities abound throughout, including a second laundry downstairs, brand-new HVAC/AC, added insulation for noise reduction between floors, biometric locks and a long-lasting tile roof.
A custom gate adorns this fully fenced acreage, that has both well-treed privacy and ample pastures for many horse turn outs. There is a heated out-building to the south with heat, electric and hay loft! Perfect for expanding your equestrian endeavors. Unwind after a long day with a relaxing soak in the hot tub or by the built-in fire pit in an enclosed, outdoor entertaining area.
Indian Creek Ranch features miles of tree-lined riding/hiking trails, a riding arena and community clubhouse. With close proximity to Castle Rock, Castle Pines, I-25 and Sante Fe, the beauty of this fully-updated equestrian property is a rare find.
Location
State CO
County Douglas
Zoning ER
Rooms
Basement Finished, Full, Interior Entry
Main Level Bedrooms 3
Interior
Interior Features Ceiling Fan(s), Eat-in Kitchen, Entrance Foyer, High Ceilings, Kitchen Island, Open Floorplan, Primary Suite, Hot Tub, Walk-In Closet(s)
Heating Baseboard
Cooling Central Air
Flooring Tile, Wood
Fireplaces Number 3
Fireplaces Type Basement, Family Room, Recreation Room
Fireplace Y
Appliance Dishwasher, Disposal, Dryer, Freezer, Microwave, Oven, Range, Refrigerator, Washer
Exterior
Exterior Feature Balcony, Fire Pit, Spa/Hot Tub
Parking Features Heated Garage
Garage Spaces 4.0
Fence Full
View City, Meadow, Mountain(s), Valley
Roof Type Slate
Total Parking Spaces 4
Garage Yes
Building
Lot Description Meadow, Rolling Slope, Secluded
Sewer Septic Tank
Water Public
Level or Stories One
Structure Type Stone,Vinyl Siding
Schools
Elementary Schools Sedalia
Middle Schools Castle Rock
High Schools Castle View
School District Douglas Re-1
Others
Senior Community No
Ownership Individual
Acceptable Financing Cash, Conventional, FHA, Jumbo, VA Loan
Listing Terms Cash, Conventional, FHA, Jumbo, VA Loan
Special Listing Condition None
Read Less
Want to know what your home might be worth? Contact us for a FREE valuation!

Our team is ready to help you sell your home for the highest possible price ASAP

© 2024 METROLIST, INC., DBA RECOLORADO® – All Rights Reserved
6455 S. Yosemite St., Suite 500 Greenwood Village, CO 80111 USA
Bought with Porchlight Real Estate Group






