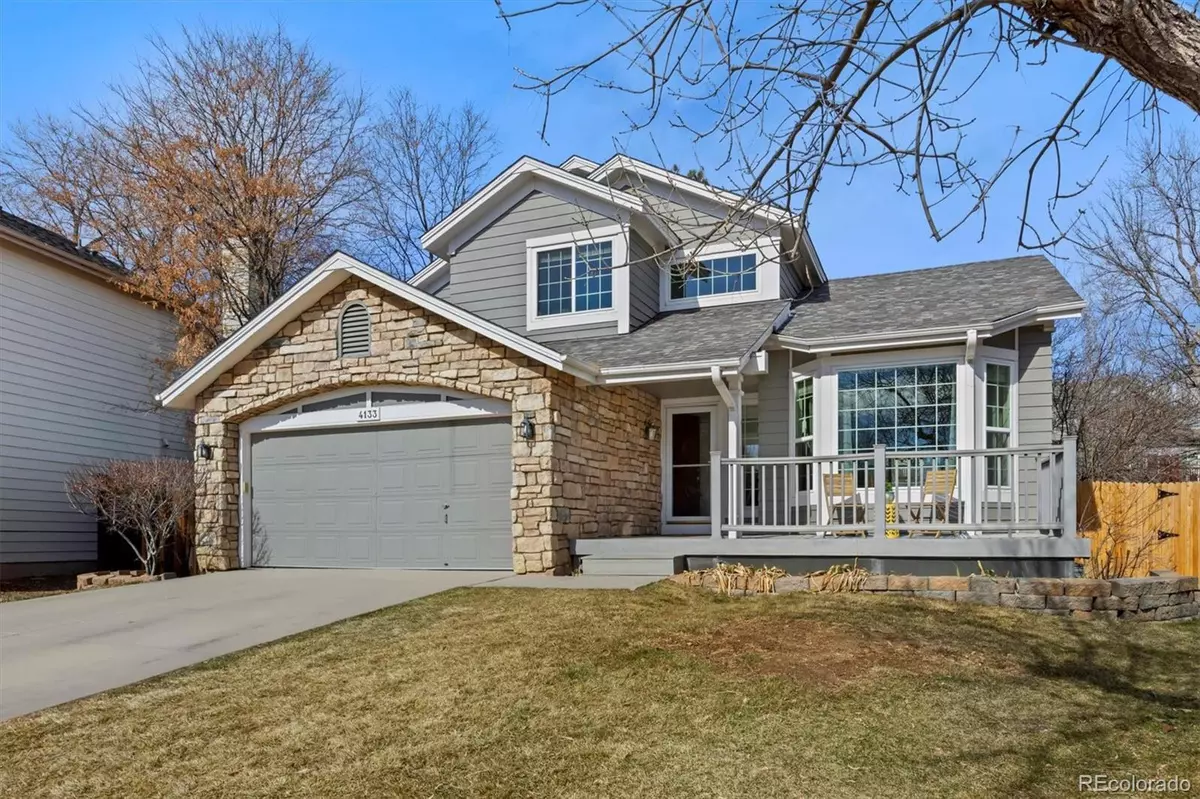$600,000
$599,950
For more information regarding the value of a property, please contact us for a free consultation.
4133 E 129th CIR Thornton, CO 80241
4 Beds
4 Baths
2,502 SqFt
Key Details
Sold Price $600,000
Property Type Single Family Home
Sub Type Single Family Residence
Listing Status Sold
Purchase Type For Sale
Square Footage 2,502 sqft
Price per Sqft $239
Subdivision Country Hills
MLS Listing ID 2937937
Sold Date 04/01/24
Style Contemporary
Bedrooms 4
Full Baths 1
Half Baths 1
Three Quarter Bath 2
Condo Fees $49
HOA Fees $16/qua
HOA Y/N Yes
Abv Grd Liv Area 1,579
Originating Board recolorado
Year Built 1989
Annual Tax Amount $2,984
Tax Year 2022
Lot Size 5,662 Sqft
Acres 0.13
Property Description
This beautiful two-story contemporary home with a fully finished basement boasts elegance and comfort in every corner. You are greeted by a charming front porch, the perfect place to visit with neighbors or sip your coffee watching a beautiful Colorado sunrise. As you step inside, the grandeur of vaulted ceilings and an abundance of natural light streaming through oversized windows, creates an inviting and airy atmosphere throughout the home. The open floor plan seamlessly connects the main living spaces, ideal for both daily living and entertaining guests. The heart of the home lies in the remodeled eat-in kitchen, where culinary enthusiasts will delight in the sleek granite slab countertops, stainless steel appliances including a double-oven, and ample cabinet storage. Another highlight is the fully finished basement featuring a 3/4 bath, bedroom, office space, ample storage. This area is perfect for family time or as a teen retreat. Brand new neutral paint and carpet throughout. Beautiful hardwood flooring and new gas log fireplace insert. Another highlight is its seamless integration with nature, as it backs to scenic biking/walking trails, providing endless opportunities for outdoor recreation and leisure. The proximity to shopping centers, RTD trails, and the highly acclaimed Adams 12 5 Star schools further enhances the desirability of this location. Don’t miss the opportunity to show this amazing property, it truly will go fast. Welcome to your dream home!
Location
State CO
County Adams
Zoning PUD
Rooms
Basement Finished
Main Level Bedrooms 1
Interior
Interior Features Breakfast Nook, Built-in Features, Ceiling Fan(s), Eat-in Kitchen, Granite Counters, High Ceilings, Kitchen Island, Open Floorplan, Primary Suite, Smoke Free, Stone Counters
Heating Forced Air
Cooling Central Air
Flooring Carpet, Wood
Fireplaces Number 1
Fireplace Y
Appliance Dishwasher, Disposal, Double Oven, Microwave, Refrigerator, Self Cleaning Oven
Laundry Laundry Closet
Exterior
Parking Features Concrete
Garage Spaces 2.0
Fence Full
Utilities Available Cable Available, Electricity Connected, Natural Gas Connected, Phone Connected
Roof Type Composition
Total Parking Spaces 2
Garage Yes
Building
Foundation Slab
Sewer Public Sewer
Water Public
Level or Stories Two
Structure Type Frame
Schools
Elementary Schools Eagleview
Middle Schools Rocky Top
High Schools Horizon
School District Adams 12 5 Star Schl
Others
Senior Community No
Ownership Individual
Acceptable Financing Cash, Conventional, FHA, VA Loan
Listing Terms Cash, Conventional, FHA, VA Loan
Special Listing Condition None
Read Less
Want to know what your home might be worth? Contact us for a FREE valuation!

Our team is ready to help you sell your home for the highest possible price ASAP

© 2024 METROLIST, INC., DBA RECOLORADO® – All Rights Reserved
6455 S. Yosemite St., Suite 500 Greenwood Village, CO 80111 USA
Bought with Redfin Corporation






