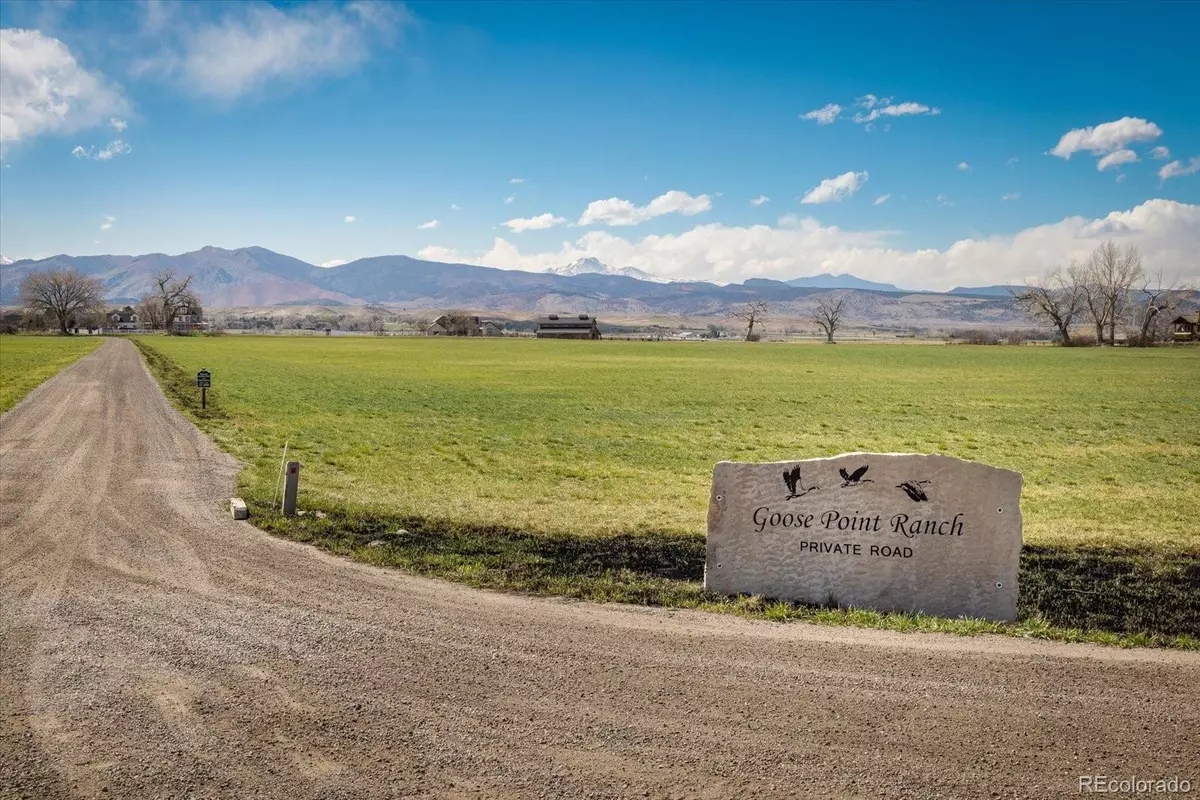$1,459,000
$1,475,000
1.1%For more information regarding the value of a property, please contact us for a free consultation.
7025 Goose Point CT Longmont, CO 80503
4 Beds
3 Baths
3,272 SqFt
Key Details
Sold Price $1,459,000
Property Type Single Family Home
Sub Type Single Family Residence
Listing Status Sold
Purchase Type For Sale
Square Footage 3,272 sqft
Price per Sqft $445
Subdivision Goose Point Ranch Nupud
MLS Listing ID 9859922
Sold Date 04/01/24
Bedrooms 4
Full Baths 2
Three Quarter Bath 1
HOA Y/N No
Abv Grd Liv Area 1,786
Originating Board recolorado
Year Built 1970
Annual Tax Amount $6,313
Tax Year 2022
Lot Size 3.360 Acres
Acres 3.36
Property Description
Nestled down a private road on 3.36 acres of land surrounded by open space, this stunning home, completely renovated in 2016, boasts breathtaking mountain views and a serene natural setting. This spacious property offers over 3,000 square feet of living space with 4 bedrooms plus a den, 3 bathrooms, and a 2-car garage. As you step inside, you'll be greeted by an open floor plan filled with natural light, perfect for entertaining or relaxing with family and friends. The kitchen features newer appliances, granite countertops, and ample storage space. The finished basement offers additional living space, perfect for a home theater, game room, or gym. The backyard is a Colorado dream, with a beautiful patio that's in close proximity to resident eagles and a variety of wildlife, making it a nature lover's paradise. This gorgeous property is also zoned for up to three horses. Conveniently located just a short drive from downtown Longmont and Boulder, this home offers the perfect combination of privacy and convenience.
Location
State CO
County Boulder
Rooms
Basement Full
Main Level Bedrooms 1
Interior
Interior Features High Speed Internet, Open Floorplan
Heating Forced Air
Cooling Air Conditioning-Room
Flooring Wood
Fireplaces Number 1
Fireplaces Type Living Room
Fireplace Y
Appliance Dishwasher, Disposal, Dryer, Microwave, Oven, Refrigerator, Self Cleaning Oven, Washer
Exterior
Garage Spaces 2.0
Roof Type Architecural Shingle
Total Parking Spaces 2
Garage Yes
Building
Lot Description Cul-De-Sac, Open Space
Sewer Septic Tank
Water Private
Level or Stories One
Structure Type Brick
Schools
Elementary Schools Eagle Crest
Middle Schools Altona
High Schools Silver Creek
School District St. Vrain Valley Re-1J
Others
Senior Community No
Ownership Corporation/Trust
Acceptable Financing Cash, Conventional, FHA, VA Loan
Listing Terms Cash, Conventional, FHA, VA Loan
Special Listing Condition None
Read Less
Want to know what your home might be worth? Contact us for a FREE valuation!

Our team is ready to help you sell your home for the highest possible price ASAP

© 2024 METROLIST, INC., DBA RECOLORADO® – All Rights Reserved
6455 S. Yosemite St., Suite 500 Greenwood Village, CO 80111 USA
Bought with Berkshire Hathaway-Boulder






