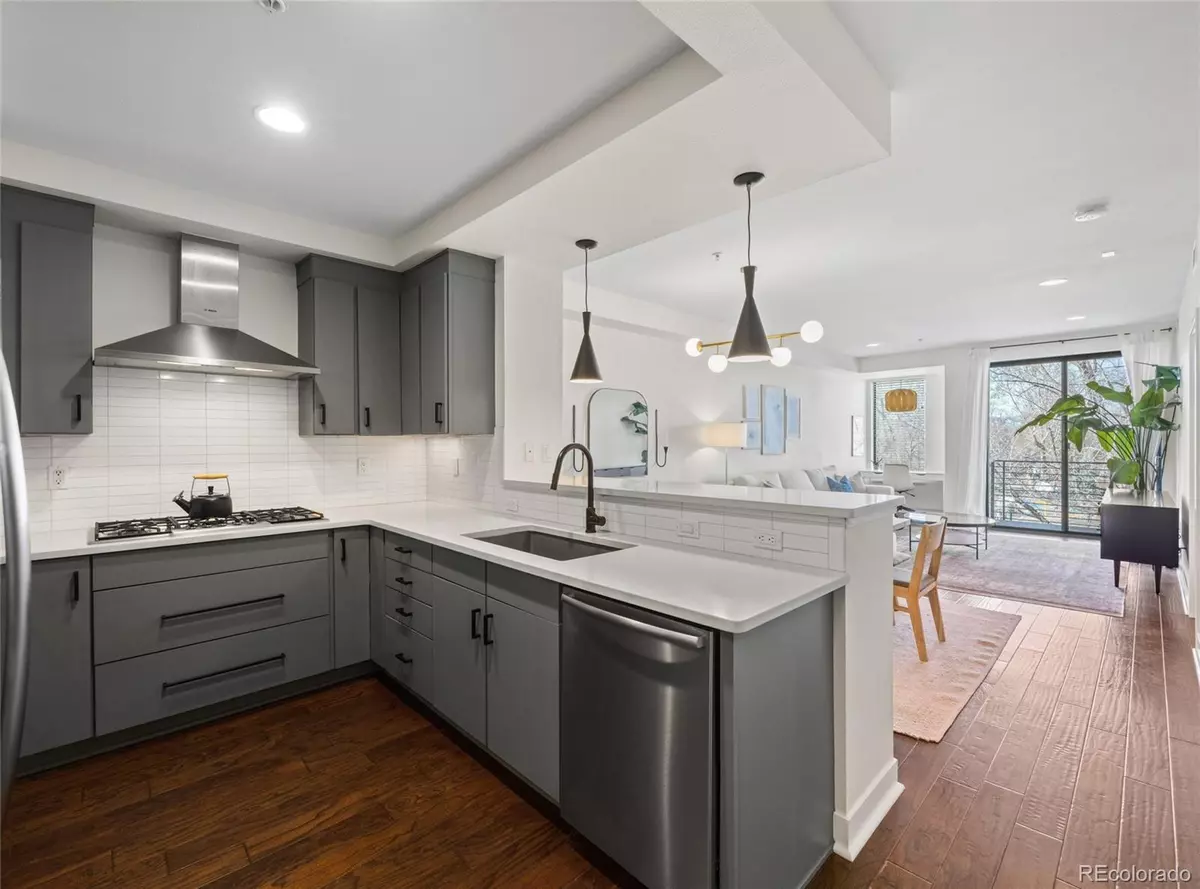$505,000
$525,000
3.8%For more information regarding the value of a property, please contact us for a free consultation.
360 S Lafayette ST #302 Denver, CO 80209
1 Bed
2 Baths
958 SqFt
Key Details
Sold Price $505,000
Property Type Condo
Sub Type Condominium
Listing Status Sold
Purchase Type For Sale
Square Footage 958 sqft
Price per Sqft $527
Subdivision Washington Park
MLS Listing ID 3972275
Sold Date 04/01/24
Style Urban Contemporary
Bedrooms 1
Full Baths 1
Half Baths 1
Condo Fees $425
HOA Fees $425/mo
HOA Y/N Yes
Abv Grd Liv Area 958
Originating Board recolorado
Year Built 2009
Annual Tax Amount $2,488
Tax Year 2022
Property Description
Welcome to your oasis just 1.5 blocks away from sought-after Wash Park! This meticulously maintained 1-bedroom, 1.5-bathroom condo offers a perfect blend of modern upgrades and thoughtful amenities, ensuring a comfortable and stylish living experience.
Step into the bright and airy living space featuring an open floor plan, newly updated light fixtures, and refreshed kitchen, creating an inviting atmosphere ideal for both relaxation and entertainment. The kitchen boasts sleek quartz countertops, contemporary cabinetry, and an updated backsplash and cabinet hardware.
Unwind or entertain guests on the large covered balcony, providing the perfect spot for enjoying morning coffee or evening cocktails while taking in the peaceful surroundings.
Retreat to the generously sized bedroom complete with a big walk-in closet, offering plenty of storage space for your wardrobe essentials. The en-suite bathroom includes a double vanity and fabulous soaking tub and shower combo.
Additional highlights of this condo include a large laundry room, assigned garage parking with a large storage cage, and a great nook that's perfect for a desk or lounging area, providing versatility and functionality to suit your work and lifestyle needs.
With its prime location in Wash Park, residents have easy access to the park's recreational activities and community events. Plus, enjoy proximity to a myriad of dining, shopping, and entertainment options on S Gaylord, S Penn, Alameda, and nearby S Broadway and Cherry Creek, making this condo the epitome of Denver living in the heart of this coveted neighborhood.
Location
State CO
County Denver
Rooms
Main Level Bedrooms 1
Interior
Interior Features Built-in Features, Ceiling Fan(s), Eat-in Kitchen, Elevator, Entrance Foyer, High Ceilings, No Stairs, Open Floorplan, Primary Suite, Quartz Counters, Smoke Free, Walk-In Closet(s)
Heating Forced Air, Heat Pump, Hot Water
Cooling Central Air
Flooring Carpet, Tile, Wood
Fireplace N
Appliance Convection Oven, Cooktop, Dishwasher, Disposal, Dryer, Microwave, Oven, Range Hood, Refrigerator, Washer
Laundry In Unit
Exterior
Exterior Feature Balcony
Parking Features Lighted, Storage, Underground
Fence None
View City
Roof Type Rolled/Hot Mop
Total Parking Spaces 1
Garage No
Building
Lot Description Landscaped, Near Public Transit
Sewer Public Sewer
Water Public
Level or Stories One
Structure Type Brick
Schools
Elementary Schools Steele
Middle Schools Merrill
High Schools South
School District Denver 1
Others
Senior Community No
Ownership Individual
Acceptable Financing 1031 Exchange, Cash, Conventional, FHA, VA Loan
Listing Terms 1031 Exchange, Cash, Conventional, FHA, VA Loan
Special Listing Condition None
Pets Allowed Cats OK, Dogs OK
Read Less
Want to know what your home might be worth? Contact us for a FREE valuation!

Our team is ready to help you sell your home for the highest possible price ASAP

© 2024 METROLIST, INC., DBA RECOLORADO® – All Rights Reserved
6455 S. Yosemite St., Suite 500 Greenwood Village, CO 80111 USA
Bought with LIV Sotheby's International Realty






