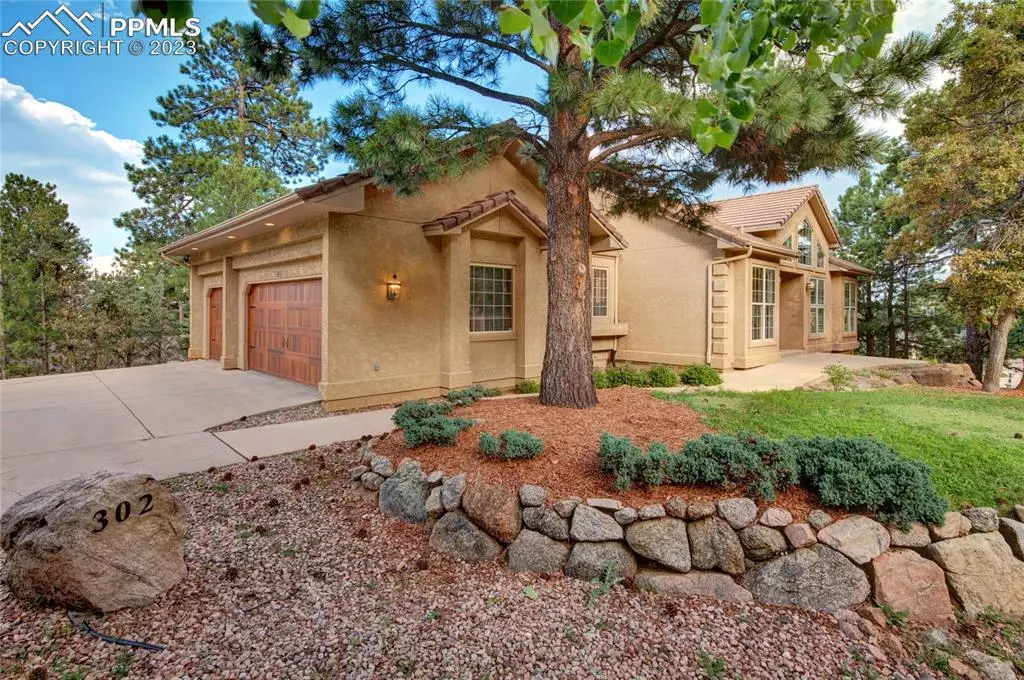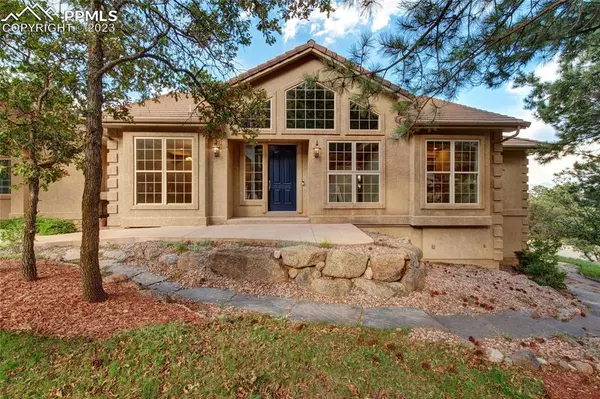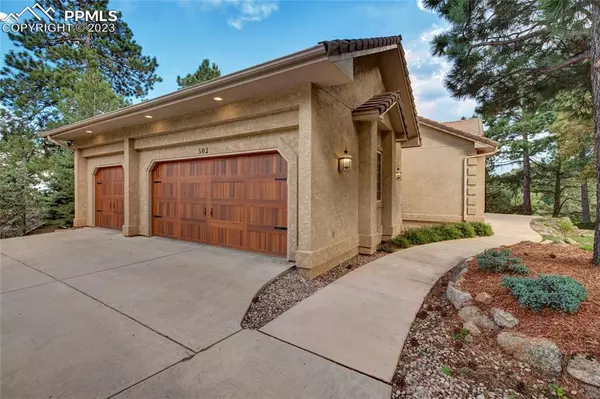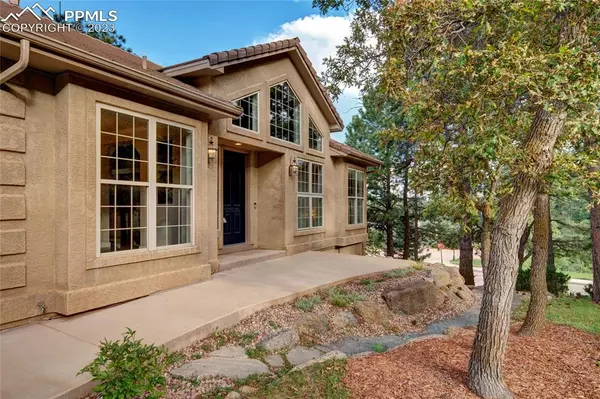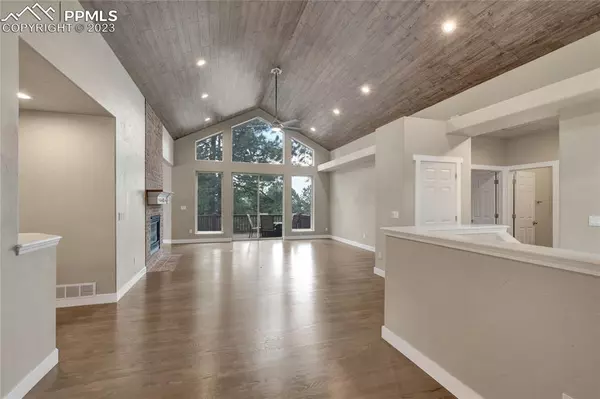$950,000
$999,000
4.9%For more information regarding the value of a property, please contact us for a free consultation.
302 Irvington CT Colorado Springs, CO 80906
4 Beds
4 Baths
4,130 SqFt
Key Details
Sold Price $950,000
Property Type Single Family Home
Sub Type Single Family
Listing Status Sold
Purchase Type For Sale
Square Footage 4,130 sqft
Price per Sqft $230
MLS Listing ID 3183550
Sold Date 04/02/24
Style Ranch
Bedrooms 4
Full Baths 1
Half Baths 1
Three Quarter Bath 2
Construction Status Existing Home
HOA Y/N No
Year Built 1997
Annual Tax Amount $3,277
Tax Year 2022
Lot Size 0.470 Acres
Property Description
What's not to love about a Broadmoor beauty like this?! If you're not enjoying the views of the city from the back deck, you're enjoying the views of Cheyenne Mountain from the front porch. This four bedroom, four bathroom, custom ranch style home is located in the desirable Broadmoor Bluffs community and situated on a beautifully landscaped and secluded corner lot just a few minutes walk from the Fischers Canyon Open Space project.
From the moment you enter this home you are greeted with an array of natural light, soaring vaulted ceilings, hardwood floors, a semi open concept floor plan, floor to ceiling brick fireplace, and views upon views! If you're looking for main level living, you have found it! This home has a main level master bedroom retreat, where the 5-piece bathroom is it's own luxury space within itself. The master bath offers a walk-in closet, dual vanities, a walk-in shower with a bench seat, and a free-standing tub with spectacular city views. The kitchen has it all, stainless steel appliances, quartz countertops, an eat-in island plus a breakfast nook, walk out access to the back deck, great cabinet space, and a large pantry. If you're looking for something more formal, the dining room is conveniently located off the kitchen. To cap off your main level you have a study with great built-ins, a half bathroom, and your laundry room situated right off of your oversized three car garage. Downstairs you'll enter into a large secondary living room with high ceilings, a wet bar, floor to ceiling stacked stone fireplace, and walk out access to your backyard sanctuary. That's just the beginning as you can't forget about the secondary master suite with a newly remodeled jack-n-jill bathroom equipped with a walk-in shower, heated floors, and a sizable vanity with extra storage and granite countertops. You'll also find two additional bedrooms, a secondary office, and another gorgeously updated bathroom on the lower level. This home has it all!
Location
State CO
County El Paso
Area Broadmoor Bluffs Park
Interior
Interior Features 5-Pc Bath, 9Ft + Ceilings, Great Room, Vaulted Ceilings
Cooling Attic Fan, Ceiling Fan(s), Central Air
Flooring Carpet, Luxury Vinyl, Tile, Wood
Fireplaces Number 1
Fireplaces Type Basement, Gas, Main Level, Two
Laundry Main
Exterior
Parking Features Attached
Garage Spaces 3.0
Utilities Available Cable Available, Electricity Connected, Natural Gas
Roof Type Tile
Building
Lot Description City View, Corner, Mountain View, Trees/Woods
Foundation Walk Out
Water Municipal
Level or Stories Ranch
Finished Basement 72
Structure Type Frame
Construction Status Existing Home
Schools
Middle Schools Cheyenne Mountain
High Schools Cheyenne Mountain
School District Cheyenne Mtn-12
Others
Special Listing Condition Not Applicable
Read Less
Want to know what your home might be worth? Contact us for a FREE valuation!

Our team is ready to help you sell your home for the highest possible price ASAP



