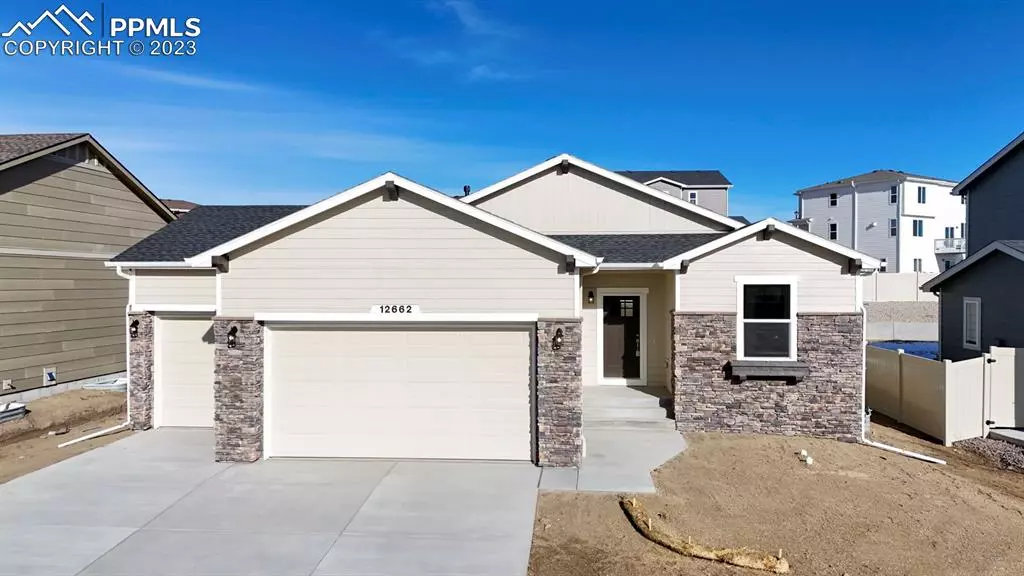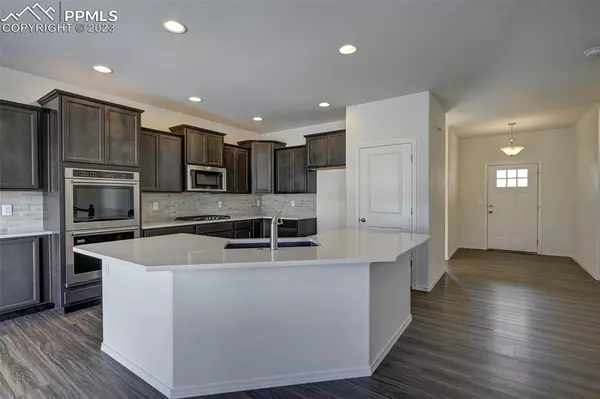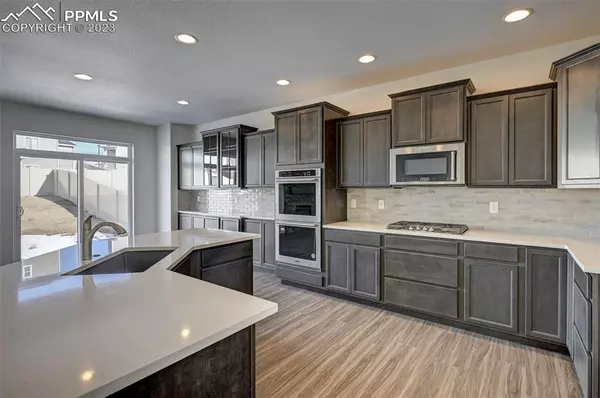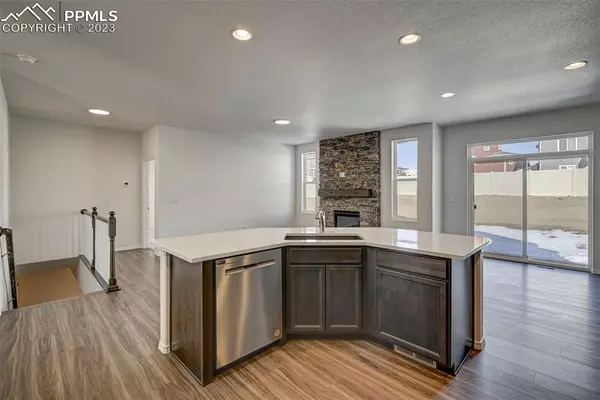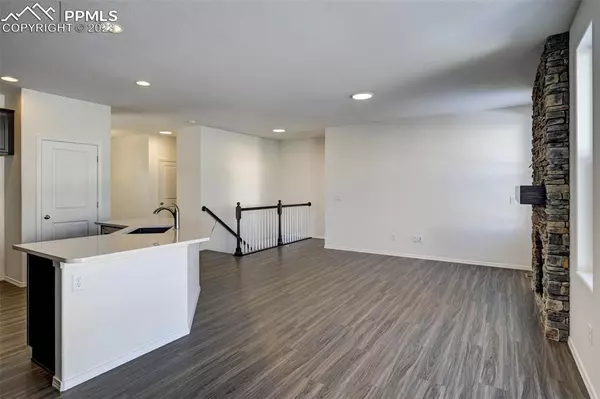$621,935
$615,890
1.0%For more information regarding the value of a property, please contact us for a free consultation.
12662 Granite Ridge DR Falcon, CO 80831
5 Beds
3 Baths
2,680 SqFt
Key Details
Sold Price $621,935
Property Type Single Family Home
Sub Type Single Family
Listing Status Sold
Purchase Type For Sale
Square Footage 2,680 sqft
Price per Sqft $232
MLS Listing ID 2727693
Sold Date 03/26/24
Style Ranch
Bedrooms 5
Full Baths 3
Construction Status New Construction
HOA Fees $68/mo
HOA Y/N Yes
Year Built 2023
Annual Tax Amount $2,143
Tax Year 2022
Lot Size 8,761 Sqft
Property Description
The Augusta is one of our most popular floor plans. This cozy ranch style home offers 5 bedrooms & 3 baths. Great open plan with a gourmet kitchen with the double oven package including a 30" gas cook top, breakfast bar, plus dining nook with box window and glass door cabinets, plus access to the 20x15 patio with installed gas line to make BBQs a breeze or warm up with a patio heater. The great room features a gas fireplace with stacked stone to the ceiling and a stained box mantel. The primary bath has the large walk-in shower option and the box window in the bedroom brings in lots of natural light. There is an additional bedroom and full bath on the main level. The finished basement has 9' foundation walls giving it a beautiful open feel. Here there are three more bedrooms and a full bath, plus a rec room with wet bar. This home has the desirable luxury vinyl plank on the main level living areas, including the kitchen, dining nook, living room, and entry. It makes quite a statement with the open plan. The 3-car garage has 4' front extensions, providing plenty of space for longer vehicles, toys and tools. A really nice home at a wonderful price in a great neighborhood!
Location
State CO
County El Paso
Area Stonebridge At Meridian Ranch
Interior
Interior Features 9Ft + Ceilings
Cooling See Prop Desc Remarks
Flooring Carpet, Luxury Vinyl, Tile
Fireplaces Number 1
Fireplaces Type Gas, Main Level, One
Laundry Electric Hook-up, Main
Exterior
Parking Features Attached
Garage Spaces 3.0
Community Features Club House, Dining, Dog Park, Fitness Center, Golf Course, Hiking or Biking Trails, Parks or Open Space, Playground Area, Pool, Shops, Spa, See Prop Desc Remarks
Utilities Available Cable Available, Electricity Connected, Natural Gas, Telephone
Roof Type Composite Shingle
Building
Lot Description See Prop Desc Remarks
Foundation Full Basement
Builder Name Campbell Homes LLC
Water Assoc/Distr
Level or Stories Ranch
Finished Basement 92
Structure Type Frame
New Construction Yes
Construction Status New Construction
Schools
School District Falcon-49
Others
Special Listing Condition Builder Owned
Read Less
Want to know what your home might be worth? Contact us for a FREE valuation!

Our team is ready to help you sell your home for the highest possible price ASAP



