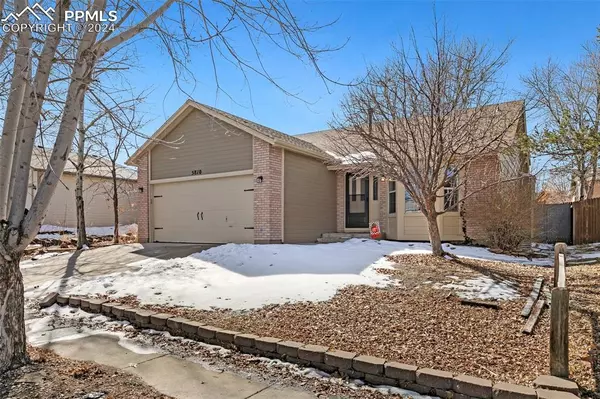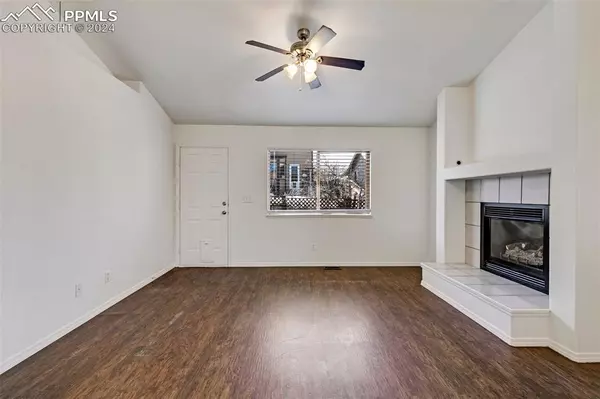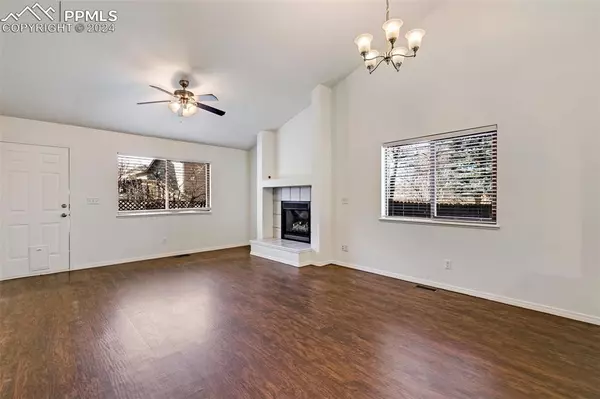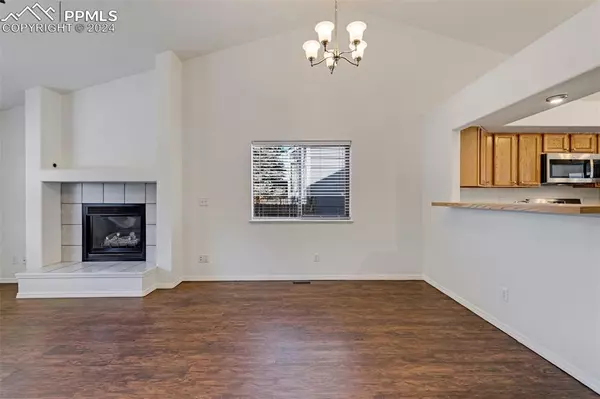$490,000
$495,000
1.0%For more information regarding the value of a property, please contact us for a free consultation.
5810 Grapevine DR Colorado Springs, CO 80923
5 Beds
3 Baths
2,508 SqFt
Key Details
Sold Price $490,000
Property Type Single Family Home
Sub Type Single Family
Listing Status Sold
Purchase Type For Sale
Square Footage 2,508 sqft
Price per Sqft $195
MLS Listing ID 1191652
Sold Date 04/02/24
Style Ranch
Bedrooms 5
Full Baths 2
Three Quarter Bath 1
Construction Status Existing Home
HOA Y/N No
Year Built 1996
Annual Tax Amount $1,288
Tax Year 2022
Lot Size 4,356 Sqft
Property Description
?? Welcome to your dream ranch-style home! This spacious 5-bedroom, 3-bathroom residence nestled on a low-maintenance lot offers the perfect blend of comfort and convenience.
Step inside to discover a freshly renovated interior boasting brand-new flooring and paint throughout, providing a modern and inviting atmosphere for you and your family to enjoy. The open floor plan seamlessly connects the living, dining, and kitchen areas, creating an ideal space for entertaining guests or simply relaxing with loved ones.
The kitchen is equipped with top-of-the-line appliances, all recently upgraded to ensure both style and functionality. Whether you're whipping up a gourmet meal or grabbing a quick snack, this kitchen is sure to impress even the most discerning chefs.
Retreat to the spacious bedrooms, including a luxurious master suite complete with its own private bathroom for added privacy and comfort. With a total of five bedrooms, there's plenty of room for the whole family to spread out and unwind.
Outside, the low-maintenance lot provides the perfect backdrop for outdoor gatherings or simply enjoying the serene surroundings. And with a two-car garage, you'll have ample space for parking and storage.
Don't miss your chance to make this stunning ranch-style home your own. Schedule a showing today and experience the epitome of modern living!
Location
State CO
County El Paso
Area Sundown
Interior
Interior Features Vaulted Ceilings
Cooling Ceiling Fan(s), Central Air
Flooring Carpet, Luxury Vinyl
Fireplaces Number 1
Fireplaces Type Gas, Main Level
Laundry Basement
Exterior
Parking Features Attached
Garage Spaces 2.0
Utilities Available Electricity Connected, Natural Gas
Roof Type Composite Shingle
Building
Lot Description See Prop Desc Remarks
Foundation Full Basement
Water Municipal
Level or Stories Ranch
Finished Basement 100
Structure Type Framed on Lot
Construction Status Existing Home
Schools
Middle Schools Jenkins
High Schools Doherty
School District Colorado Springs 11
Others
Special Listing Condition Not Applicable
Read Less
Want to know what your home might be worth? Contact us for a FREE valuation!

Our team is ready to help you sell your home for the highest possible price ASAP







