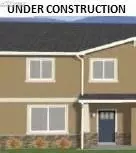$408,668
$409,900
0.3%For more information regarding the value of a property, please contact us for a free consultation.
1841 Stockwith PT Colorado Springs, CO 80951
3 Beds
3 Baths
1,561 SqFt
Key Details
Sold Price $408,668
Property Type Townhouse
Sub Type Townhouse
Listing Status Sold
Purchase Type For Sale
Square Footage 1,561 sqft
Price per Sqft $261
MLS Listing ID 1812584
Sold Date 03/22/24
Style 2 Story
Bedrooms 3
Full Baths 2
Half Baths 1
Construction Status Under Construction
HOA Fees $175/mo
HOA Y/N Yes
Year Built 2023
Annual Tax Amount $391
Tax Year 2023
Lot Size 1,551 Sqft
Property Description
Come home to this brand-new townhome conveniently located near Marksheffel and Highway 24. This home, our Topaz model, is situated in one of the most sought-after locations in town. The front door opens to a covered porch / patio. The main level features an open concept floor plan which includes the living room, half bath, dining area, kitchen with a center island, pantry, stainless steel kitchen appliances that include a side by side refrigerator with water and ice in the door, a built in microwave, a dishwasher, and a smooth-top stove with a self-cleaning oven. The attached two-car garage (which includes an opener with 2 remotes) is easily accessed through the kitchen. The upper level of this home features three bedrooms, a full hall bath and a generously sized laundry room that includes a washer and dryer. The large primary bedroom boasts a huge walk-in closet and an attached full bath, which includes an oversized tub and private, enclosed toilet. The home also includes mini-blinds on all of the windows. **This home should be ready to move into in Late February to Mid March.
Location
State CO
County El Paso
Area Villas At Claremont Ranch
Interior
Interior Features 9Ft + Ceilings
Cooling Central Air
Flooring Carpet, Vinyl/Linoleum
Fireplaces Number 1
Fireplaces Type None
Laundry Upper
Exterior
Parking Features Attached
Garage Spaces 2.0
Community Features Hiking or Biking Trails, Parks or Open Space
Utilities Available Cable Available, Electricity Connected, Natural Gas, Telephone
Roof Type Composite Shingle
Building
Lot Description Level
Foundation Slab
Builder Name Premier Homes Inc
Water Municipal
Level or Stories 2 Story
Structure Type Framed on Lot
Construction Status Under Construction
Schools
School District Falcon-49
Others
Special Listing Condition Not Applicable
Read Less
Want to know what your home might be worth? Contact us for a FREE valuation!

Our team is ready to help you sell your home for the highest possible price ASAP



