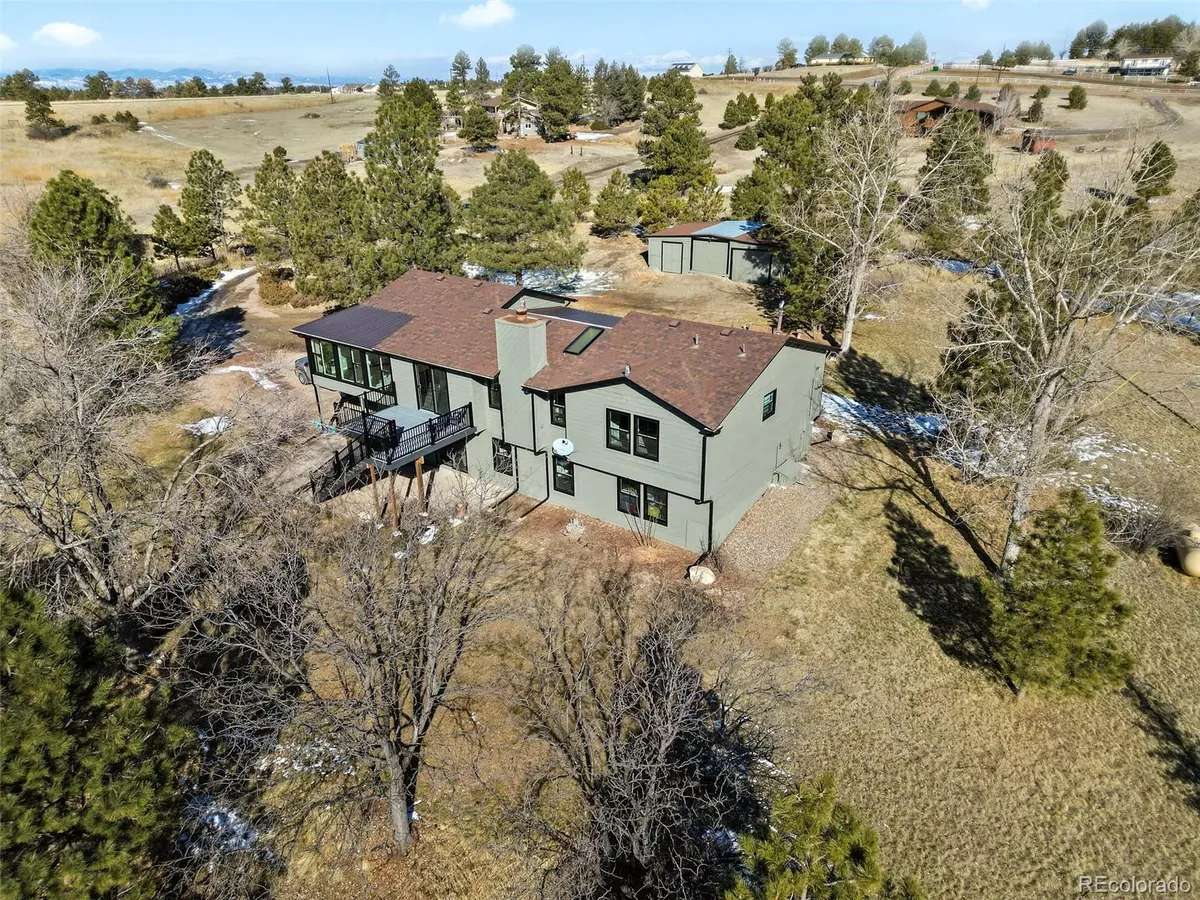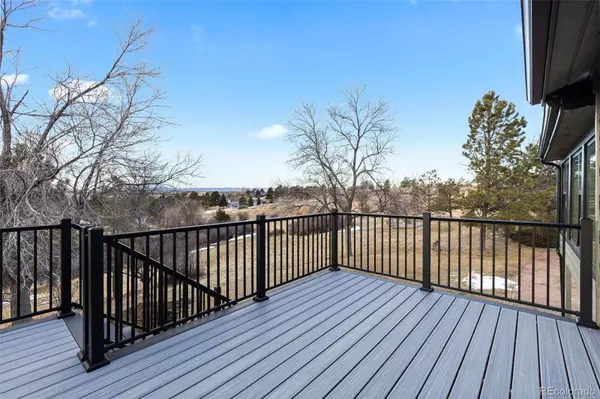$960,000
$949,000
1.2%For more information regarding the value of a property, please contact us for a free consultation.
10376 E Parker RD Parker, CO 80138
4 Beds
3 Baths
2,215 SqFt
Key Details
Sold Price $960,000
Property Type Single Family Home
Sub Type Single Family Residence
Listing Status Sold
Purchase Type For Sale
Square Footage 2,215 sqft
Price per Sqft $433
Subdivision Parker
MLS Listing ID 8435826
Sold Date 04/03/24
Bedrooms 4
Full Baths 2
Three Quarter Bath 1
HOA Y/N No
Abv Grd Liv Area 1,610
Originating Board recolorado
Year Built 1986
Annual Tax Amount $2,676
Tax Year 2022
Lot Size 5.000 Acres
Acres 5.0
Property Description
Just when you think you can't have it all... this gem hits the market! This lovely home, just a few minutes from downtown Parker, has been fully renovated, sits on 5 acres AND boasts stunning mountain views. As you enter the home your attention is drawn to the rear windows that showcase breathtaking views of the mountains. You pull yourself back to notice the many updates throughout including new floors, windows, and paint. A gas fireplace in the family room invites you into the space where open sight lines cause you to swoon over the gorgeous new kitchen. Ample cabinets, quartz counters and stainless steel appliances make for a beautiful, functional workspace. Just past the kitchen there is a lovely sunroom that can be used as an office for those working from home. You'll be entertained each day as you watch the wildlife at play on this expansive 5 acre lot. The primary bedroom features a 4 piece ensuite and TWO closets. Located on the other side of the home you will be pleased to find two more bedrooms. Each bedroom features an attached full bath. All bathrooms have been remodeled and are simply gorgeous. Moving down to the lower level, another family room is warmed by an electric fireplace and offers access to the back yard through a new sliding glass door. Another private space on the lower level offers options for a fourth bedroom or private home office. The exterior paint and deck are also new. There is a three bay, detached garage located on the property as well. All of this at a great price!
Location
State CO
County Douglas
Zoning A1
Rooms
Basement Daylight, Exterior Entry, Finished, Walk-Out Access
Main Level Bedrooms 3
Interior
Interior Features Open Floorplan, Quartz Counters, Smoke Free, Walk-In Closet(s)
Heating Baseboard, Electric, Forced Air, Propane
Cooling None
Flooring Carpet, Vinyl
Fireplaces Number 2
Fireplaces Type Basement, Electric, Family Room, Free Standing, Gas, Gas Log, Insert
Fireplace Y
Appliance Dishwasher, Disposal, Dryer, Gas Water Heater, Microwave, Range, Refrigerator, Self Cleaning Oven, Washer
Laundry In Unit
Exterior
Exterior Feature Private Yard
Parking Features Concrete, Driveway-Dirt
Garage Spaces 2.0
Fence None
Utilities Available Electricity Connected, Phone Connected, Propane
View Mountain(s)
Roof Type Composition
Total Parking Spaces 5
Garage Yes
Building
Lot Description Irrigated, Landscaped, Many Trees, Sloped, Sprinklers In Rear
Sewer Septic Tank
Water Well
Level or Stories One
Structure Type Frame
Schools
Elementary Schools Pioneer
Middle Schools Cimarron
High Schools Legend
School District Douglas Re-1
Others
Senior Community No
Ownership Corporation/Trust
Acceptable Financing Cash, Conventional, FHA, VA Loan
Listing Terms Cash, Conventional, FHA, VA Loan
Special Listing Condition None
Read Less
Want to know what your home might be worth? Contact us for a FREE valuation!

Our team is ready to help you sell your home for the highest possible price ASAP

© 2024 METROLIST, INC., DBA RECOLORADO® – All Rights Reserved
6455 S. Yosemite St., Suite 500 Greenwood Village, CO 80111 USA
Bought with Preferred Homes Colorado, Inc






