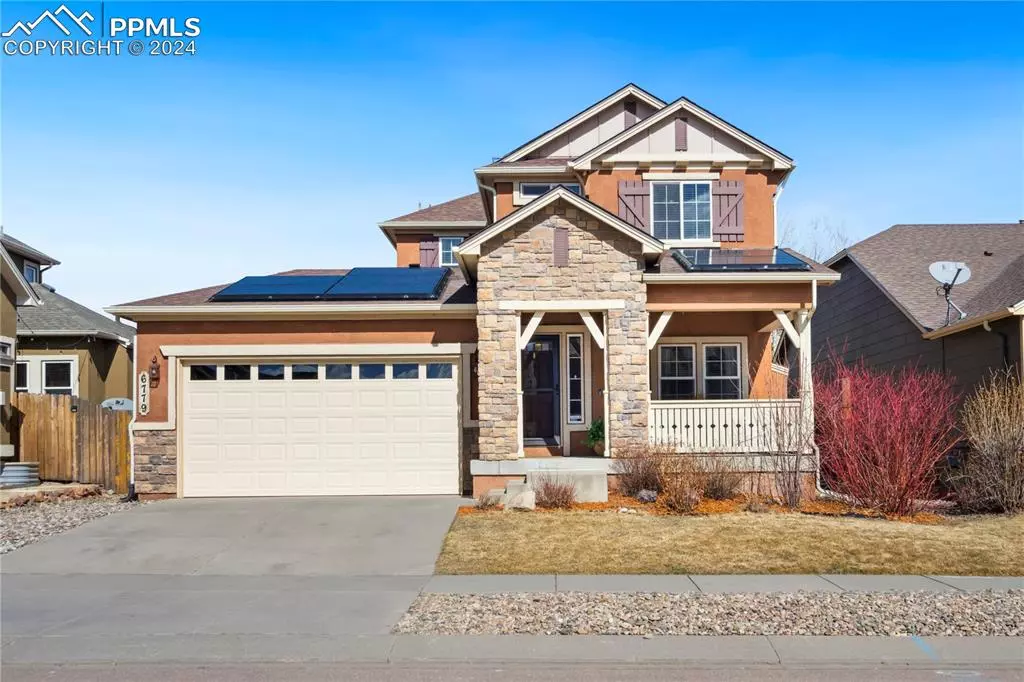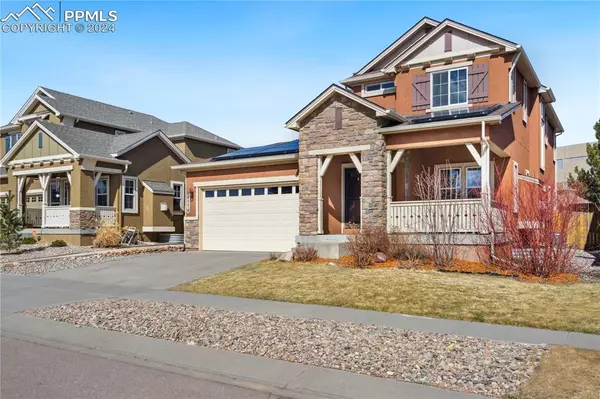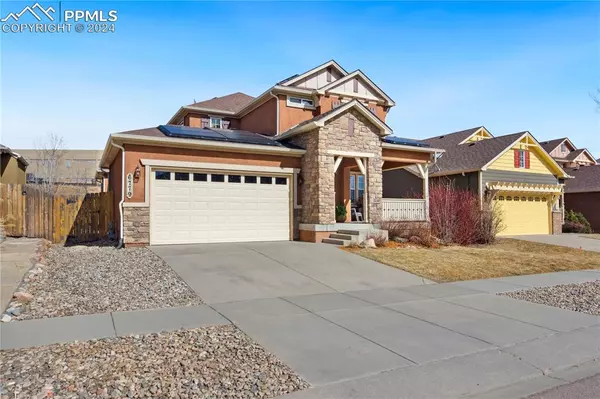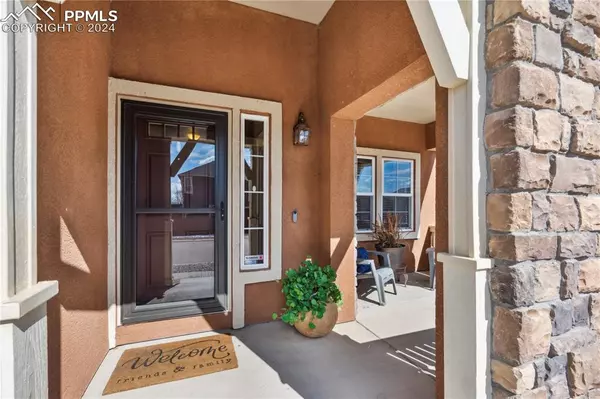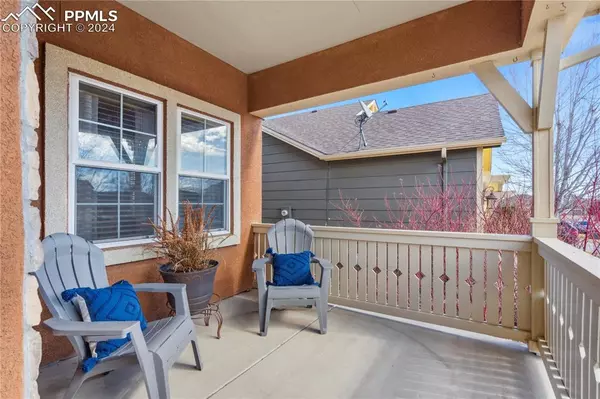$580,000
$579,900
For more information regarding the value of a property, please contact us for a free consultation.
6779 Silverwind CIR Colorado Springs, CO 80923
5 Beds
4 Baths
3,466 SqFt
Key Details
Sold Price $580,000
Property Type Single Family Home
Sub Type Single Family
Listing Status Sold
Purchase Type For Sale
Square Footage 3,466 sqft
Price per Sqft $167
MLS Listing ID 9149979
Sold Date 04/03/24
Style 2 Story
Bedrooms 5
Full Baths 3
Half Baths 1
Construction Status Existing Home
HOA Fees $16/qua
HOA Y/N Yes
Year Built 2006
Annual Tax Amount $1,874
Tax Year 2023
Lot Size 5,847 Sqft
Property Description
Stunning 2-story home with 3 outdoor living areas, 3 indoor living areas & central A/C! This charming family residence has great curb appeal, from its manicured front yard and large covered porch to its beautiful stucco & stone exterior. As you step inside, you are greeted by stunning hardwood floors and 9-foot ceilings throughout the main level. The front sitting room bathes in natural sunlight and features a cozy gas fireplace with stenciled tile. A wide hallway with an arched entry leads into the expansive great room, ideal for entertaining guests or enjoying family time. The open kitchen features a large island with breakfast bar, gorgeous Cambria quartz countertops with lifetime warranty, SS appliances, gas range, vent to the outside, recessed ceiling lights, under-cabinet lighting, arched pull-down faucet and an adjacent dining area with chandelier. The living room has beautiful curtains, a corner of windows, and an inset entertainment nook. The main level bedroom doubles as an office, while the half bath can be converted into a 3/4 bath by adding a shower. The dedicated laundry room has storage cabinets and a window. Ascend the open wood staircase to the 2nd floor primary bedroom with recessed ceilings, abundant windows, oversized walk-in closet & a luxurious en-suite bathroom complete with soaking tub, glass-framed shower & dual vanities. 2 additional bedrooms & 1 full bath complete the second floor. The basement has a huge rec room, full bath & large bedroom with walk-in closet. Enjoy outdoor living in the landscaped backyard, featuring a large deck, sandbox, privacy fence, and a bonus side patio with a storage shed & natural gas line for your grill. 2-car garage with tall ceilings, storage shelves, 220v outlet for EV charging, fridge and a south-facing driveway for easy snow melt. Includes Tesla solar panels installed in 2022 with 10 yr warranty. The quaint Greenhaven neighborhood features a park, green space, sidewalks & walking trails.
Location
State CO
County El Paso
Area Greenhaven
Interior
Interior Features 5-Pc Bath, 9Ft + Ceilings, Great Room
Cooling Ceiling Fan(s), Central Air, Other, See Prop Desc Remarks
Flooring Carpet, Vinyl/Linoleum, Wood
Fireplaces Number 1
Fireplaces Type Gas, Main Level, One
Laundry Electric Hook-up, Main
Exterior
Parking Features Attached
Garage Spaces 2.0
Fence Rear
Community Features Hiking or Biking Trails, Parks or Open Space, Playground Area
Utilities Available Electricity Connected, Natural Gas, Solar, Telephone
Roof Type Composite Shingle
Building
Lot Description Level
Foundation Full Basement
Water Municipal
Level or Stories 2 Story
Finished Basement 90
Structure Type Framed on Lot,Frame
Construction Status Existing Home
Schools
Middle Schools Skyview
High Schools Vista Ridge
School District Falcon-49
Others
Special Listing Condition Not Applicable
Read Less
Want to know what your home might be worth? Contact us for a FREE valuation!

Our team is ready to help you sell your home for the highest possible price ASAP



