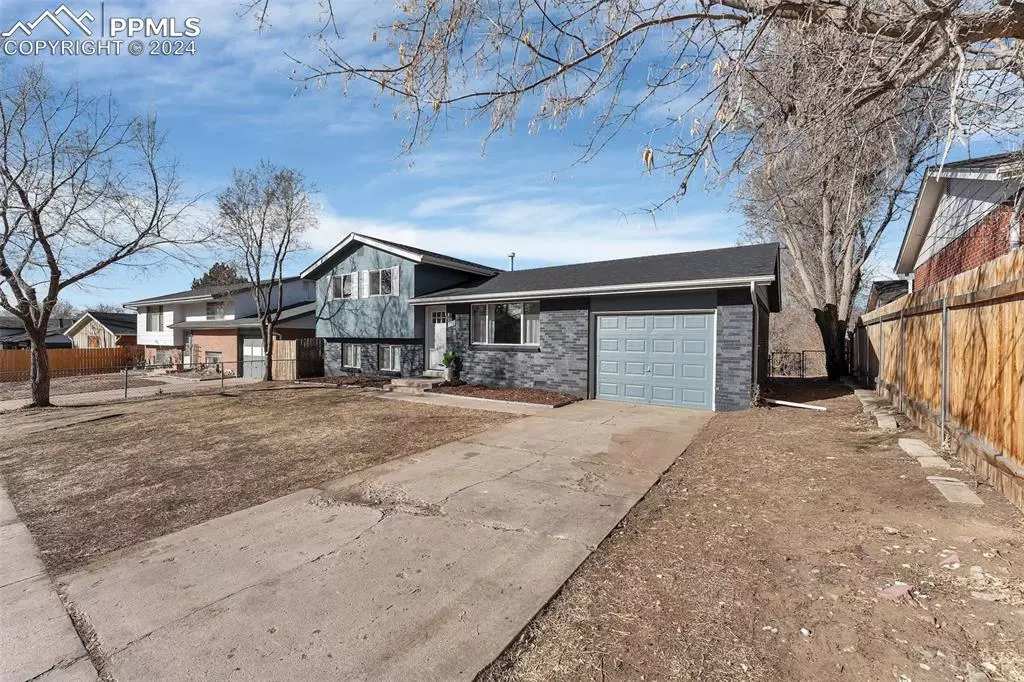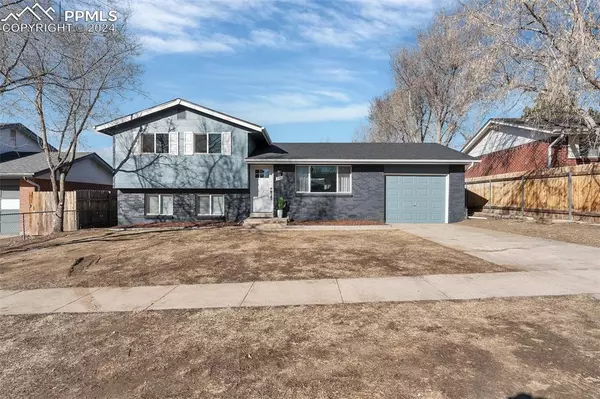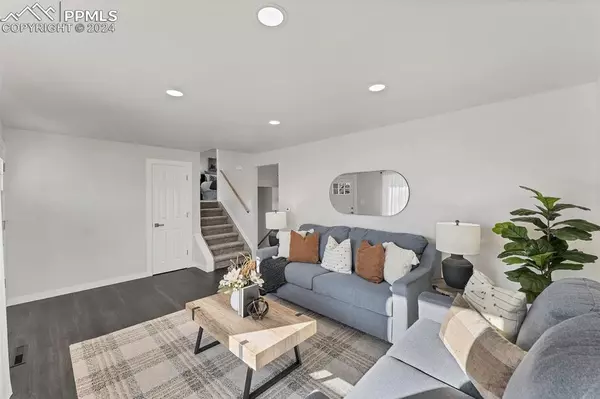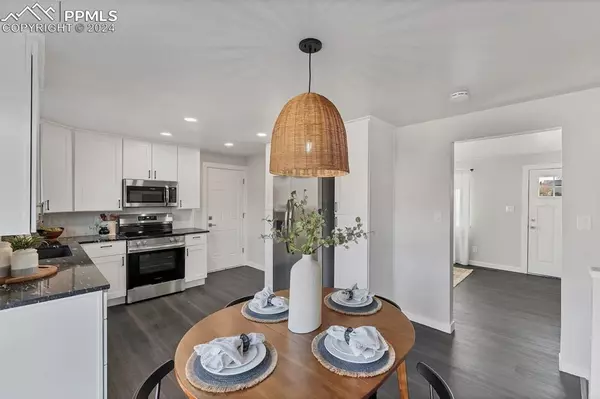$378,000
$375,000
0.8%For more information regarding the value of a property, please contact us for a free consultation.
310 Fairmont ST Colorado Springs, CO 80910
3 Beds
2 Baths
1,492 SqFt
Key Details
Sold Price $378,000
Property Type Single Family Home
Sub Type Single Family
Listing Status Sold
Purchase Type For Sale
Square Footage 1,492 sqft
Price per Sqft $253
MLS Listing ID 9287852
Sold Date 04/03/24
Style Tri-Level
Bedrooms 3
Full Baths 1
Half Baths 1
Construction Status Existing Home
HOA Y/N No
Year Built 1967
Annual Tax Amount $986
Tax Year 2023
Lot Size 7,666 Sqft
Property Description
Experience sophisticated living in this meticulously remodeled home that blends modern amenities with functional living space. Located centrally near the Valley Hi golf course and close to various shopping destinations, this property is an epitome of convenience and luxury.
Upon entering the home, you'll be welcomed by a spacious living room that sets the stage for relaxing and entertaining guests. Revel in the comfort of luxury vinyl flooring that flows seamlessly throughout the main level, adding a touch of elegance to your daily life.
The heart of the home is the gorgeous eat-in kitchen, a culinary dream adorned with plentiful cabinets, lustrous granite countertops, and new stainless-steel appliances. It features a large coffee bar accented with stylish wooden shelves, perfect for your morning routines or casual get-togethers.
Ascend to the upper level to find a generous primary bedroom, offering a serene retreat at the end of each day, alongside a second inviting bedroom. The accompanying bathroom is exquisitely appointed, providing a tranquil environment for rejuvenation.
The lower level features a large family room, complete with a built-in dry bar, an additional bedroom, a convenient half bath, and a dedicated laundry area. This versatile space caters to all your family's needs, whether it's for entertainment, rest, or play.
Among the myriad of upgrades, the property boasts a new roof, new gutters, fresh exterior paint, and a new electrical panel, ensuring peace of mind for years to come.
This home is a rare gem waiting to be claimed—fully equipped for modern living while encapsulating timeless charm. Don't miss the chance to call this place yours. Schedule a viewing today and witness the allure of this stunning property firsthand.
Luxury. Comfort. Convenience. Welcome home.
Location
State CO
County El Paso
Area Park Hill
Interior
Cooling Ceiling Fan(s)
Flooring Carpet, Luxury Vinyl, Tile, Vinyl/Linoleum
Fireplaces Number 1
Fireplaces Type None
Exterior
Parking Features Attached
Garage Spaces 1.0
Fence Rear
Utilities Available Electricity Connected, Natural Gas
Roof Type Composite Shingle
Building
Lot Description Level, Mountain View, View of Pikes Peak
Foundation Crawl Space
Water Municipal
Level or Stories Tri-Level
Structure Type Framed on Lot
Construction Status Existing Home
Schools
Middle Schools Jack Swigert Aerospace Academy
High Schools Mitchell
School District Colorado Springs 11
Others
Special Listing Condition Broker Owned
Read Less
Want to know what your home might be worth? Contact us for a FREE valuation!

Our team is ready to help you sell your home for the highest possible price ASAP







