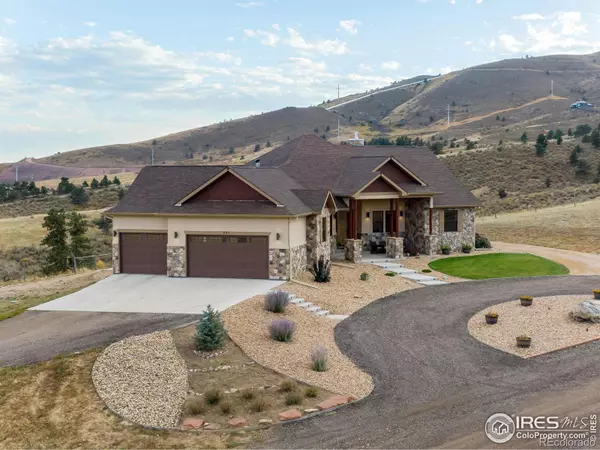$1,483,000
$1,500,000
1.1%For more information regarding the value of a property, please contact us for a free consultation.
551 Reservoir DR Loveland, CO 80537
5 Beds
5 Baths
4,504 SqFt
Key Details
Sold Price $1,483,000
Property Type Single Family Home
Sub Type Single Family Residence
Listing Status Sold
Purchase Type For Sale
Square Footage 4,504 sqft
Price per Sqft $329
Subdivision Pittington Rlup 05-S2447
MLS Listing ID IR997881
Sold Date 04/04/24
Style Contemporary
Bedrooms 5
Full Baths 2
Half Baths 2
Three Quarter Bath 1
Condo Fees $600
HOA Fees $50/ann
HOA Y/N Yes
Abv Grd Liv Area 2,502
Originating Board recolorado
Year Built 2020
Annual Tax Amount $4,710
Tax Year 2022
Lot Size 2.240 Acres
Acres 2.24
Property Description
Stunning Multi-Generational Home with Breathtaking Views. Nestled on a sprawling 2.24-acre lot, this custom built 5 bedroom, 5 bathroom home offers spectacular 360 degree views of the foothills, city, and both Flatiron & Chimney Hollow Reservoirs. Step inside to discover a modern, open-concept floor plan that seamlessly blends the beauty of the outdoors with contemporary comfort. The primary bedroom is a luxurious retreat with its own sitting area. The 5-piece primary bathroom, complete with a walk-in shower and freestanding tub, adds to the sense of opulence. A see-through stone fireplace links the formal dining room and living room, creating a warm and inviting atmosphere. 2 more spacious bedrooms, 2 additional bathrooms, a kitchen with eat-in area, an office and a laundry room, complete the main floor. The newly finished walkout basement is designed for multi-generational living, featuring two additional bedrooms, two bathrooms, a living room, a full kitchen, and a second laundry room. This space is perfect for extended family members or guests. Multiple patios provide the perfect setting to enjoy the breathtaking views and abundant wildlife year-round. The property includes a heated 3-car garage, a heated concrete driveway, and a heated front porch, ensuring comfort and convenience during the winter months. The availability of plans for a future shop allows you to further customize the property to your liking. With its unique multi-generational living setup and stunning views, this home is a rare find.
Location
State CO
County Larimer
Zoning O
Rooms
Basement Full, Walk-Out Access
Main Level Bedrooms 3
Interior
Interior Features Eat-in Kitchen, Five Piece Bath, Kitchen Island, Open Floorplan, Pantry, Radon Mitigation System, Walk-In Closet(s)
Heating Forced Air, Propane
Cooling Ceiling Fan(s), Central Air
Flooring Wood
Fireplaces Type Dining Room, Gas, Gas Log, Great Room
Equipment Satellite Dish
Fireplace N
Appliance Dishwasher, Disposal, Humidifier, Microwave, Oven, Refrigerator, Self Cleaning Oven
Laundry In Unit
Exterior
Parking Features Heated Garage, Oversized
Garage Spaces 3.0
Utilities Available Electricity Available, Internet Access (Wired)
View City, Mountain(s), Water
Roof Type Composition
Total Parking Spaces 3
Garage Yes
Building
Lot Description Open Space, Rolling Slope, Sprinklers In Front
Sewer Septic Tank
Water Public
Level or Stories One
Structure Type Stone,Stucco,Wood Frame
Schools
Elementary Schools Namaqua
Middle Schools Walt Clark
High Schools Thompson Valley
School District Thompson R2-J
Others
Ownership Individual
Acceptable Financing Cash, Conventional
Listing Terms Cash, Conventional
Read Less
Want to know what your home might be worth? Contact us for a FREE valuation!

Our team is ready to help you sell your home for the highest possible price ASAP

© 2024 METROLIST, INC., DBA RECOLORADO® – All Rights Reserved
6455 S. Yosemite St., Suite 500 Greenwood Village, CO 80111 USA
Bought with Coldwell Banker Realty- Fort Collins






