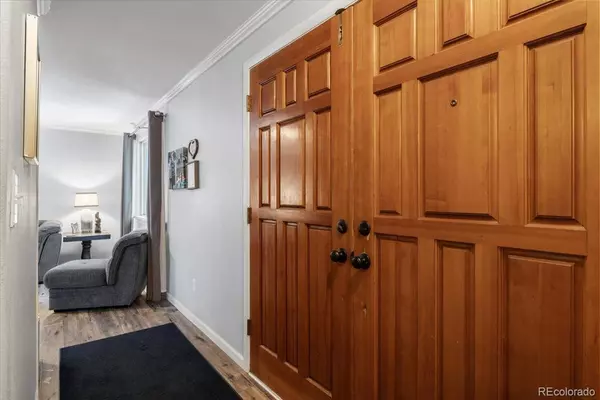$660,000
$650,000
1.5%For more information regarding the value of a property, please contact us for a free consultation.
222 Johnson CT Castle Rock, CO 80104
4 Beds
3 Baths
2,928 SqFt
Key Details
Sold Price $660,000
Property Type Single Family Home
Sub Type Single Family Residence
Listing Status Sold
Purchase Type For Sale
Square Footage 2,928 sqft
Price per Sqft $225
Subdivision Memmens
MLS Listing ID 8156673
Sold Date 04/04/24
Bedrooms 4
Full Baths 2
Three Quarter Bath 1
HOA Y/N No
Abv Grd Liv Area 1,464
Originating Board recolorado
Year Built 1977
Annual Tax Amount $1,379
Tax Year 2022
Lot Size 10,454 Sqft
Acres 0.24
Property Description
This home is as calm and peaceful as falling winter snow. The sellers have been here for 28 years loving every second in this home and it shows, with upgrades, care and love inside and out. The kitchen, floors, windows, roof and furnace have all been updated with handcrafted care making this home move-in ready and easy to enjoy.
Located on a cul-de-sac lot in a friendly neighborhood, this home has beautiful views of Pikes Peak and the Castle Rock rock formations, and a beautifully landscaped yard with a pondless water feature at the front entrance.
Inside, two wood-burning fireplaces create warmth and invite guests to gather.
The kitchen has been completely renovated and expanded with charming farmhouse-style gray cabinets, stone countertops and high-end appliances.
There are three bedrooms on the main including a suite with a 3/4 bath plus an additional full bath that services the other two bedrooms.
On the basement level, you'll find a cozy family room with sliding glass doors leading out to the back yard, plus the laundry, a luxurious private spa bath and a HUGE bedroom that the current owners enjoy as their primary bedroom.
All of the flooring was replaced in 2017 and is absolutely immaculate as there have been no pets in the home. All of the windows were replaced that same year and the roof was replaced with Class 4 shingles in 2016. Sellers have also replaced the original furnace with an upgraded Trane unit for worry-free comfort.
This home has an ideal location near trails, parks, shopping, schools, downtown Castle Rock, the Outlets at Castle Rock and more. Minutes to I-25 or Founders Pkwy.
If you have been looking for a special place, truly not just another house but a wonderful HOME, don't miss an opportunity to see this beautiful property.
Location
State CO
County Douglas
Rooms
Basement Finished, Full, Walk-Out Access
Main Level Bedrooms 3
Interior
Interior Features Ceiling Fan(s), Primary Suite
Heating Forced Air
Cooling None
Flooring Carpet, Tile, Wood
Fireplaces Number 2
Fireplaces Type Family Room, Living Room, Wood Burning
Fireplace Y
Exterior
Parking Features Concrete
Garage Spaces 2.0
Utilities Available Electricity Connected, Natural Gas Connected
Roof Type Composition
Total Parking Spaces 2
Garage Yes
Building
Sewer Public Sewer
Water Public
Level or Stories One
Structure Type Wood Siding
Schools
Elementary Schools South Ridge
Middle Schools Mesa
High Schools Douglas County
School District Douglas Re-1
Others
Senior Community No
Ownership Individual
Acceptable Financing Cash, Conventional, FHA, VA Loan
Listing Terms Cash, Conventional, FHA, VA Loan
Special Listing Condition None
Read Less
Want to know what your home might be worth? Contact us for a FREE valuation!

Our team is ready to help you sell your home for the highest possible price ASAP

© 2024 METROLIST, INC., DBA RECOLORADO® – All Rights Reserved
6455 S. Yosemite St., Suite 500 Greenwood Village, CO 80111 USA
Bought with West and Main Homes Inc






