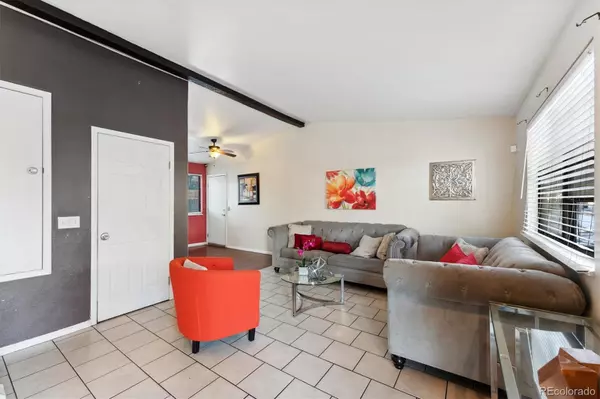$396,700
$396,700
For more information regarding the value of a property, please contact us for a free consultation.
3930 S Pitkin WAY Aurora, CO 80013
3 Beds
2 Baths
1,258 SqFt
Key Details
Sold Price $396,700
Property Type Single Family Home
Sub Type Single Family Residence
Listing Status Sold
Purchase Type For Sale
Square Footage 1,258 sqft
Price per Sqft $315
Subdivision Summer Valley Sub 2Nd Flg
MLS Listing ID 3403811
Sold Date 04/04/24
Bedrooms 3
Full Baths 1
Three Quarter Bath 1
HOA Y/N No
Abv Grd Liv Area 1,258
Originating Board recolorado
Year Built 1978
Annual Tax Amount $1,650
Tax Year 2022
Lot Size 5,662 Sqft
Acres 0.13
Property Description
The property needs more than TLC, NEW ROOF, GUTTERS, SEWER LINE, RADON MITIGATION. FOUNDATION AND MAIN ELECTRIC PANEL OK. Needs bucket of paint, flooring, kitchen renovation is way overdue!
Attention Smart Buyers! Don't Wait – This Fantastic Home Won't Be Available for Long!
Step into this lovely 3-bedroom, 2-bathroom house located in Aurora, priced just right for your budget. It sits on a spacious lot with a private backyard. As you walk in, you'll find an open layout on the main floor with high ceilings. The lower level is roomy and includes a family room, an extra bedroom, and a bathroom – perfect for guests.
Recent improvements like a brand-new roof radon mitigation system and sewer line have significantly boosted the value of this property. Whether you plan to live here or use it as an investment, this house has great potential. A few small updates can increase its value even more.
Outside the home, you'll discover the convenience of nearby parks, shopping centers, and restaurants, making it a top-notch location. Plus, it's in the highly desirable Cherry Creek School District, making it even more appealing.
Don't miss this amazing opportunity! Schedule a showing today and explore the endless possibilities waiting for you in this outstanding property. Act fast because homes like this are hard to come by in today's real estate market!
Location
State CO
County Arapahoe
Rooms
Basement Daylight, Finished, Full
Interior
Heating Forced Air, Natural Gas
Cooling Central Air
Flooring Carpet, Laminate, Tile
Fireplace N
Appliance Dishwasher, Disposal, Oven, Range, Refrigerator
Exterior
Exterior Feature Private Yard
Garage Spaces 1.0
Fence Full, Partial
Roof Type Composition
Total Parking Spaces 2
Garage Yes
Building
Lot Description Level
Sewer Public Sewer
Water Public
Level or Stories Tri-Level
Structure Type Brick,Wood Siding
Schools
Elementary Schools Cimarron
Middle Schools Horizon
High Schools Smoky Hill
School District Cherry Creek 5
Others
Senior Community No
Ownership Individual
Acceptable Financing Cash, Conventional, FHA, VA Loan
Listing Terms Cash, Conventional, FHA, VA Loan
Special Listing Condition None
Read Less
Want to know what your home might be worth? Contact us for a FREE valuation!

Our team is ready to help you sell your home for the highest possible price ASAP

© 2024 METROLIST, INC., DBA RECOLORADO® – All Rights Reserved
6455 S. Yosemite St., Suite 500 Greenwood Village, CO 80111 USA
Bought with HomeSmart Realty






